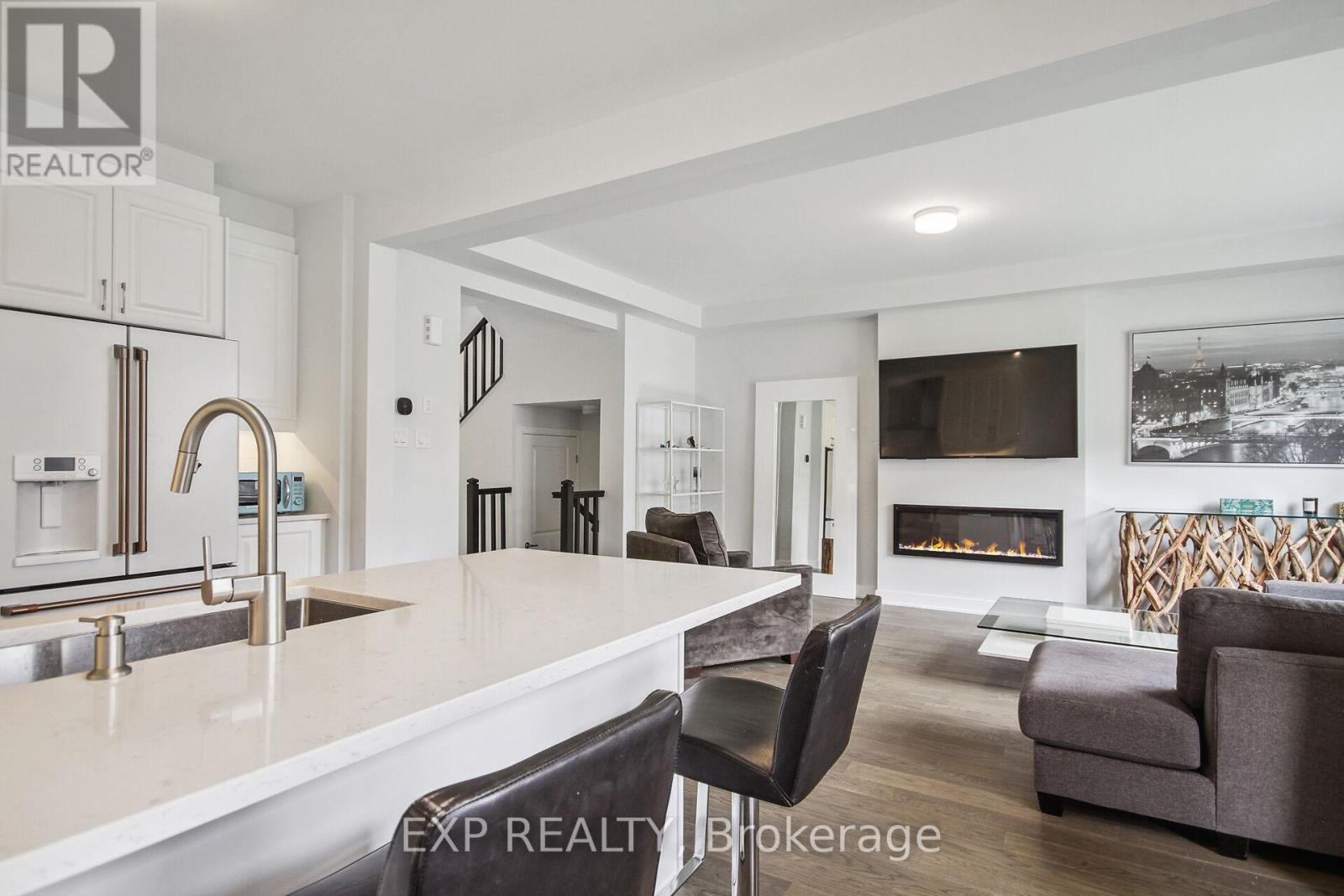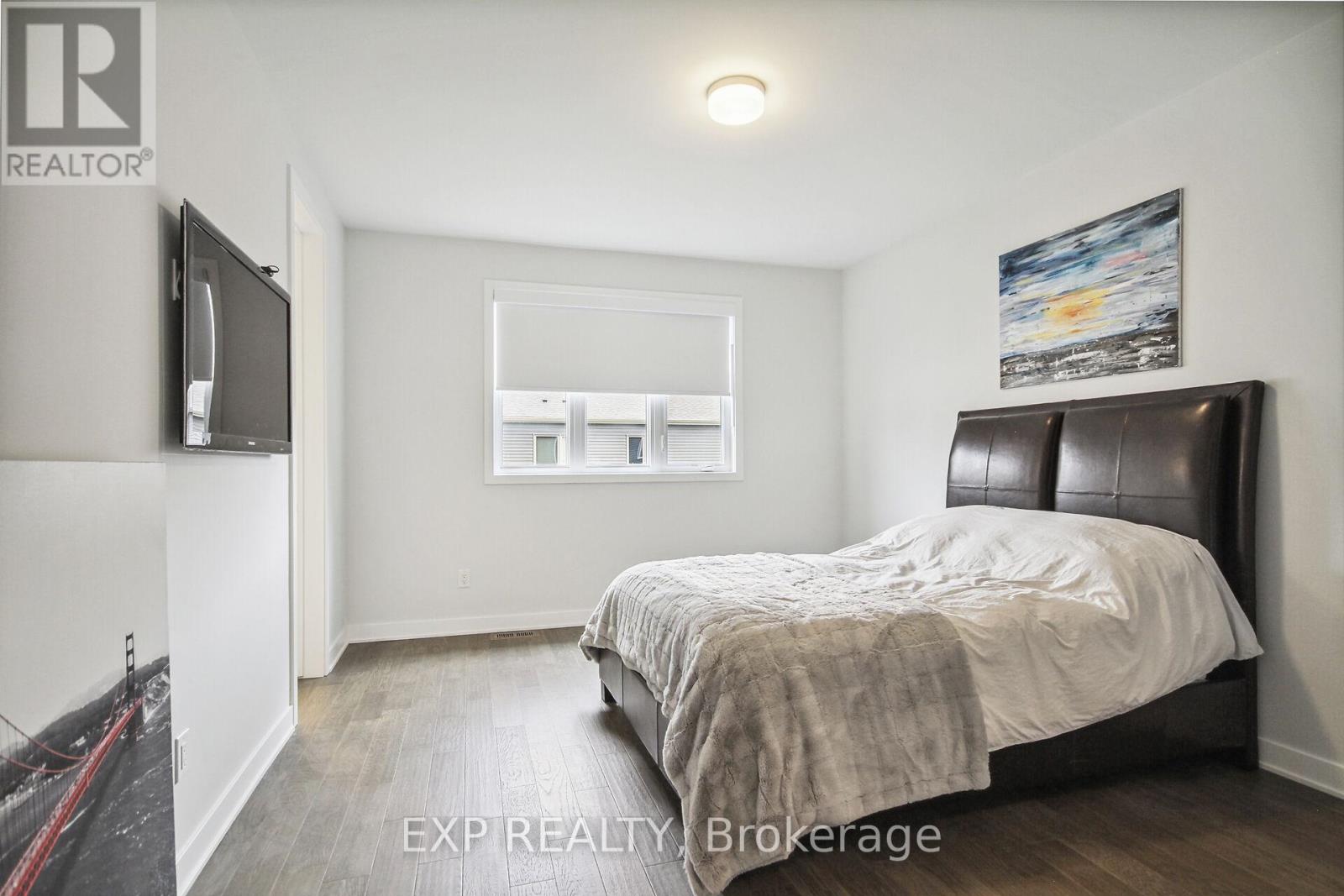175 Yearling Circle Ottawa, Ontario K0A 2Z0
$709,900
Welcome to this stunning 3 bed/3 bath detached home at the end of a quiet street. Located in the sought-after community of Richmond Meadows. This beautifully upgraded 1594 sqft home is designed with comfort and style in mind every detail thoughtfully curated for modern living. With over $80,000 in upgrades, this home offers exceptional value and elevated finishes throughout. Enjoy the convenience of a central vacuum system and a $5,000 water filtration system already installed for your comfort and peace of mind. Step inside and be greeted by an open-concept main floor with soaring 9 ceilings, an elegant hardwood staircase, and a warm, inviting ambiance. The chef-inspired kitchen is a showstopper! Equipped with top of the line Café appliances, ample cabinet and counter space, sleek quartz countertops, a classic subway tile backsplash, breakfast bar and a cozy eating area. The spacious living room is perfect for both entertaining and unwinding, centered around a charming gas fireplace that adds the perfect touch of comfort. Upstairs, the Primary bedroom is your personal retreat, complete with a spa-like ensuite featuring an expansive double vanity, walk-in glass shower, and a generous walk-in closet. Two additional bedrooms, a full bath, and a convenient laundry room complete the second level. Located close to top-rated schools, parks, and all essential amenities, this home truly has it all. Don't miss your chance to own this beautifully crafted home in a growing community (id:19720)
Property Details
| MLS® Number | X12045297 |
| Property Type | Single Family |
| Community Name | 8209 - Goulbourn Twp From Franktown Rd/South To Rideau |
| Amenities Near By | Park |
| Parking Space Total | 2 |
Building
| Bathroom Total | 3 |
| Bedrooms Above Ground | 3 |
| Bedrooms Total | 3 |
| Amenities | Fireplace(s) |
| Appliances | Dishwasher, Dryer, Hood Fan, Stove, Washer, Refrigerator |
| Basement Development | Unfinished |
| Basement Type | Full (unfinished) |
| Construction Style Attachment | Detached |
| Cooling Type | Central Air Conditioning |
| Exterior Finish | Brick |
| Fireplace Present | Yes |
| Fireplace Total | 1 |
| Foundation Type | Concrete |
| Half Bath Total | 1 |
| Heating Fuel | Natural Gas |
| Heating Type | Forced Air |
| Stories Total | 2 |
| Type | House |
| Utility Water | Municipal Water |
Parking
| Attached Garage | |
| Garage | |
| Inside Entry |
Land
| Acreage | No |
| Land Amenities | Park |
| Sewer | Sanitary Sewer |
| Size Depth | 88 Ft ,5 In |
| Size Frontage | 33 Ft ,5 In |
| Size Irregular | 33.43 X 88.48 Ft ; 0 |
| Size Total Text | 33.43 X 88.48 Ft ; 0 |
| Zoning Description | Residential |
Rooms
| Level | Type | Length | Width | Dimensions |
|---|---|---|---|---|
| Second Level | Primary Bedroom | 3.65 m | 4.57 m | 3.65 m x 4.57 m |
| Second Level | Bedroom | 3.04 m | 3.04 m | 3.04 m x 3.04 m |
| Second Level | Bedroom | 3.14 m | 3.14 m | 3.14 m x 3.14 m |
| Main Level | Kitchen | 3.25 m | 3.65 m | 3.25 m x 3.65 m |
| Main Level | Dining Room | 3.25 m | 2.59 m | 3.25 m x 2.59 m |
| Main Level | Living Room | 3.65 m | 5.53 m | 3.65 m x 5.53 m |
Contact Us
Contact us for more information

Tarek El Attar
Salesperson
255 Michael Cowpland Drive
Ottawa, Ontario K2M 0M5
(866) 530-7737
(647) 849-3180
www.exprealty.ca/

Steve Alexopoulos
Broker
www.facebook.com/MetroCityPropertyGroup/
255 Michael Cowpland Drive
Ottawa, Ontario K2M 0M5
(866) 530-7737
(647) 849-3180
www.exprealty.ca/







































