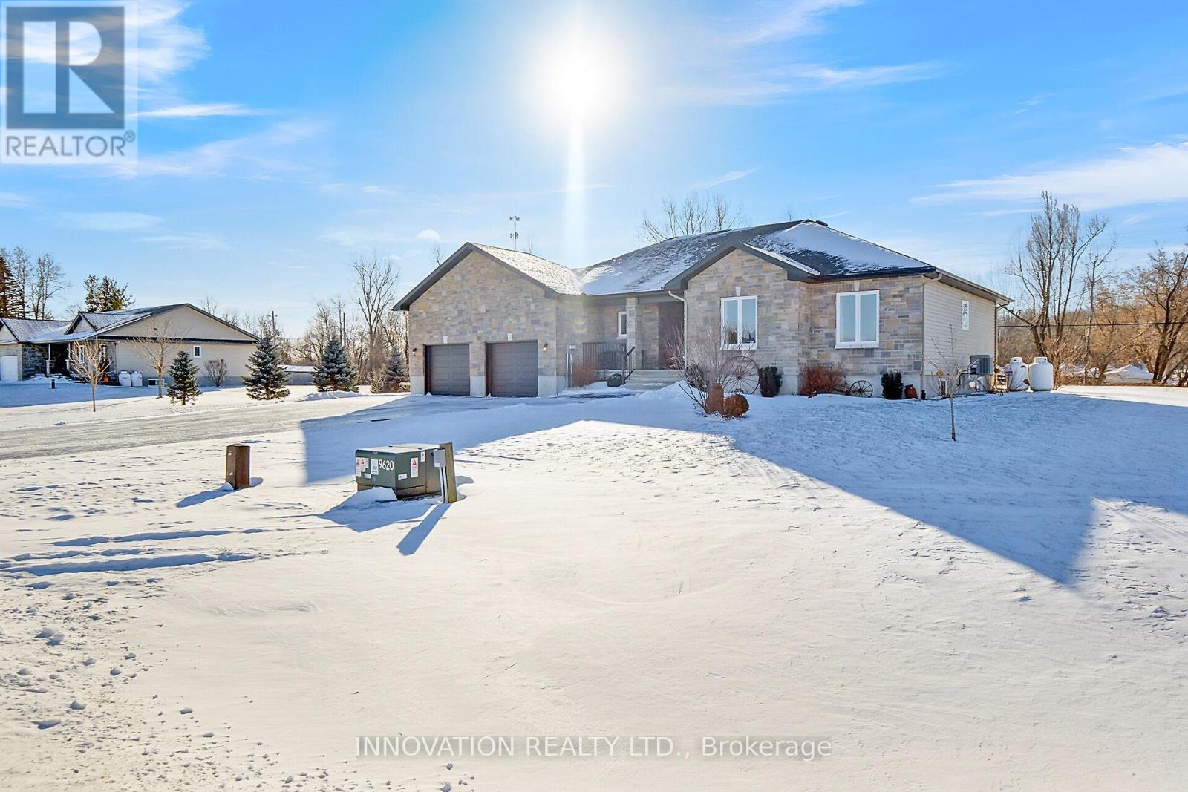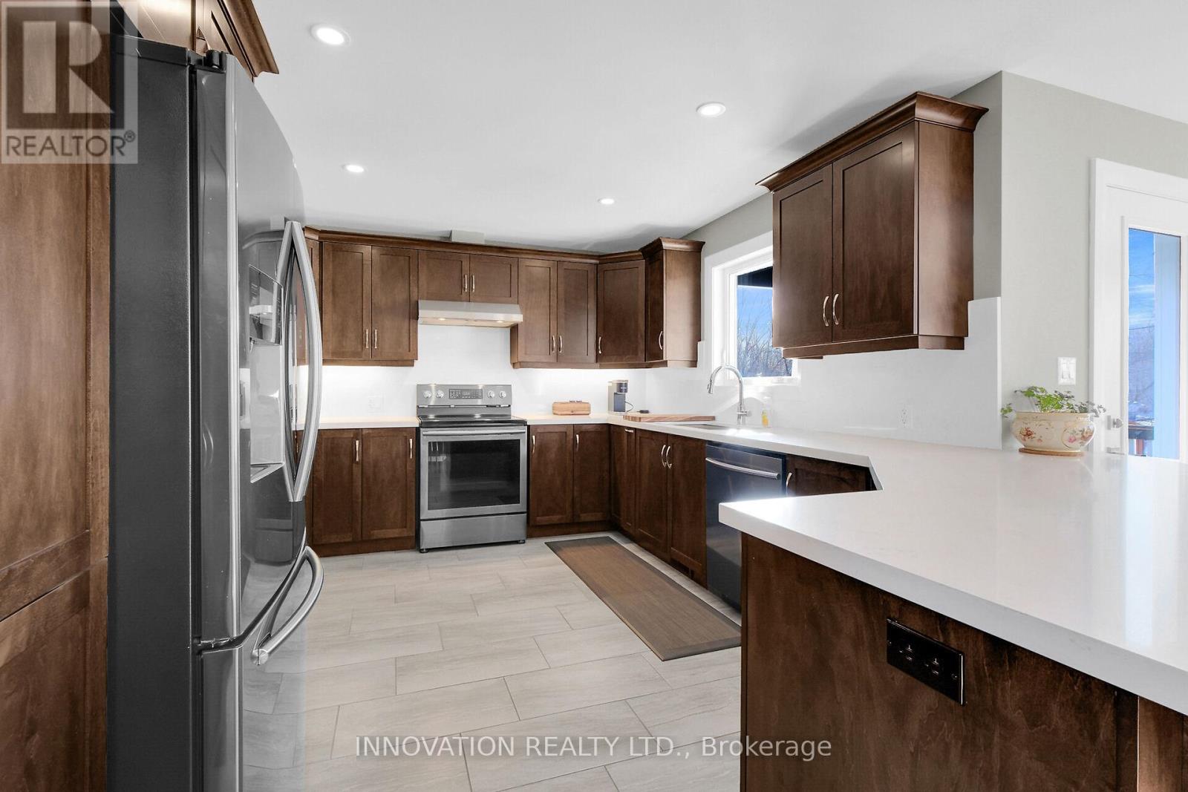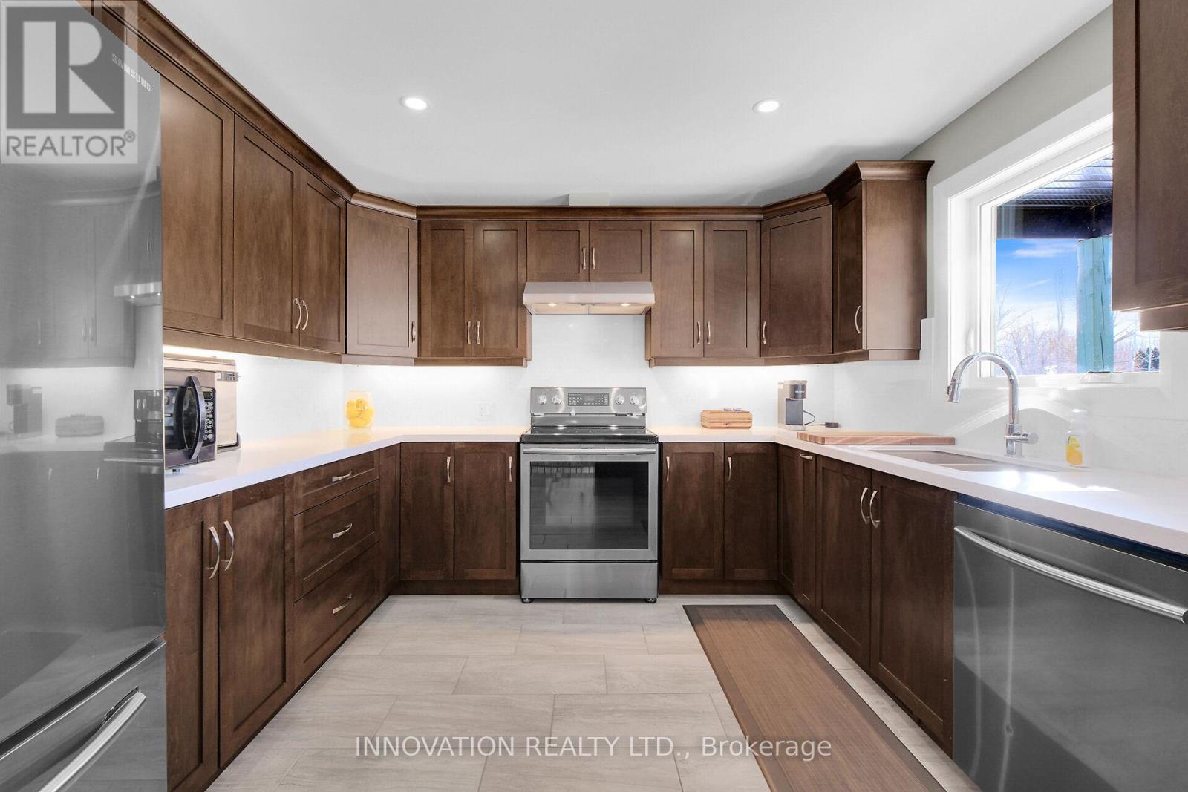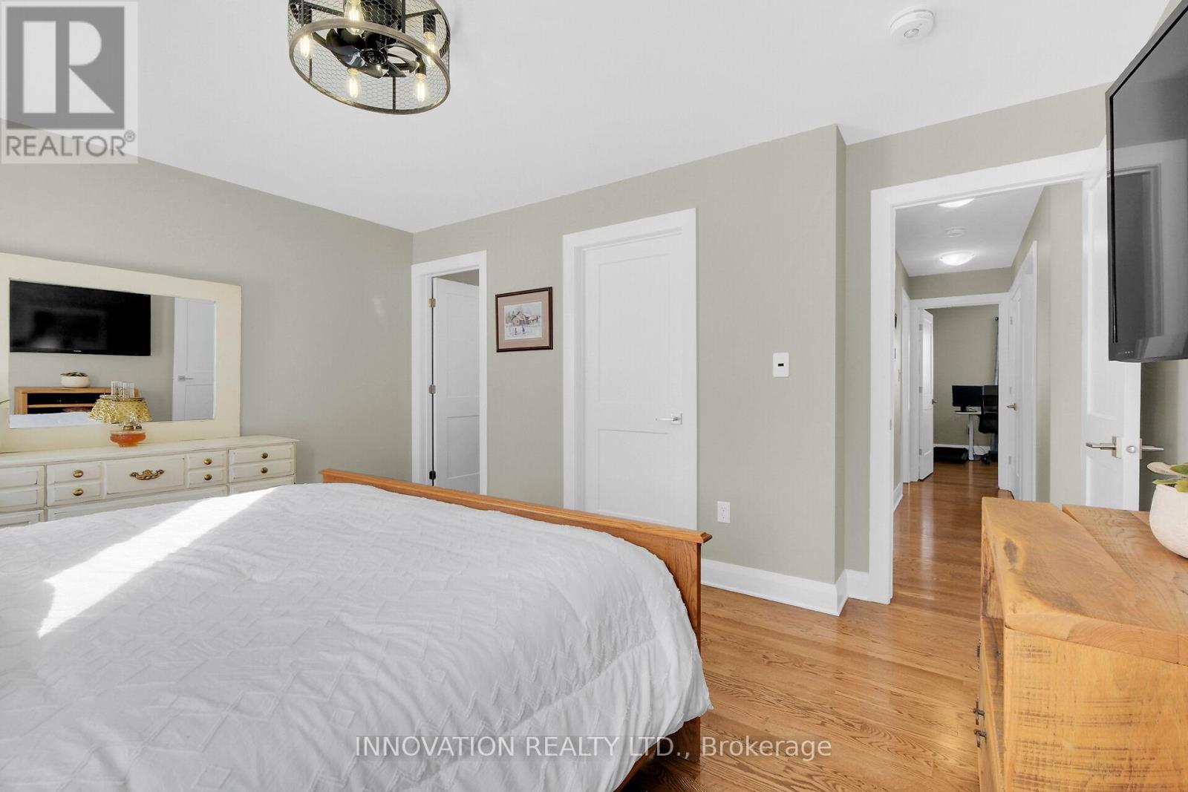1756 Coleman Crescent North Dundas, Ontario K0E 1S0
$889,000
Welcome to 1756 Coleman! This beautiful home has been meticulously maintained and is located on a large lot only minutes from Kemptville & all of its amenities, as well as Winchester & Osgoode nearby. As you enter the front door you will notice the large foyer and the natural light streaming in. Features a spacious kitchen with quartz counter tops & lots of cabinet space, eating area with access to the back deck, living room and open concept layout ideal for entertaining. There are 3 bedrooms on the main level, primary has a 3pc ensuite & walk-in closet. The laundry is conveniently located on the main level as well as inside entrance from the garage. Lower level is complete with a large family room with a propane stove, hobby room and storage areas. The backyard features a gazebo with a hot tub which can be enjoyed year round, insulated shed 20 x 20 & smaller shed 16 x 10. Don't miss out on this one! (id:19720)
Property Details
| MLS® Number | X11918759 |
| Property Type | Single Family |
| Community Name | 708 - North Dundas (Mountain) Twp |
| Features | Irregular Lot Size, Sump Pump |
| Parking Space Total | 6 |
| Structure | Deck, Shed |
Building
| Bathroom Total | 2 |
| Bedrooms Above Ground | 3 |
| Bedrooms Total | 3 |
| Amenities | Fireplace(s) |
| Appliances | Garage Door Opener Remote(s), Water Heater, Water Softener, Dishwasher, Dryer, Garage Door Opener, Hot Tub, Refrigerator, Stove, Washer, Window Coverings |
| Architectural Style | Bungalow |
| Basement Development | Finished |
| Basement Type | Full (finished) |
| Construction Style Attachment | Detached |
| Cooling Type | Central Air Conditioning, Air Exchanger |
| Exterior Finish | Stone, Vinyl Siding |
| Fireplace Present | Yes |
| Foundation Type | Poured Concrete |
| Heating Fuel | Propane |
| Heating Type | Forced Air |
| Stories Total | 1 |
| Type | House |
Parking
| Attached Garage | |
| Inside Entry |
Land
| Acreage | No |
| Sewer | Septic System |
| Size Depth | 227 Ft ,6 In |
| Size Frontage | 159 Ft ,11 In |
| Size Irregular | 159.97 X 227.51 Ft |
| Size Total Text | 159.97 X 227.51 Ft |
| Zoning Description | Residential |
Rooms
| Level | Type | Length | Width | Dimensions |
|---|---|---|---|---|
| Lower Level | Recreational, Games Room | 9.63 m | 6.65 m | 9.63 m x 6.65 m |
| Lower Level | Other | 3.7 m | 2.95 m | 3.7 m x 2.95 m |
| Main Level | Kitchen | 5.62 m | 3.34 m | 5.62 m x 3.34 m |
| Main Level | Dining Room | 3.55 m | 4.46 m | 3.55 m x 4.46 m |
| Main Level | Living Room | 6.62 m | 7.36 m | 6.62 m x 7.36 m |
| Main Level | Bedroom | 4.47 m | 3.95 m | 4.47 m x 3.95 m |
| Main Level | Bedroom 2 | 3.23 m | 3 m | 3.23 m x 3 m |
| Main Level | Bedroom 3 | 3.36 m | 3.19 m | 3.36 m x 3.19 m |
Interested?
Contact us for more information
Tammy Wyatt
Salesperson
376 Churchill Ave. N, Unit 101
Ottawa, Ontario K1Z 5C3
(613) 755-2278
(613) 755-2279
www.innovationrealty.ca/





































