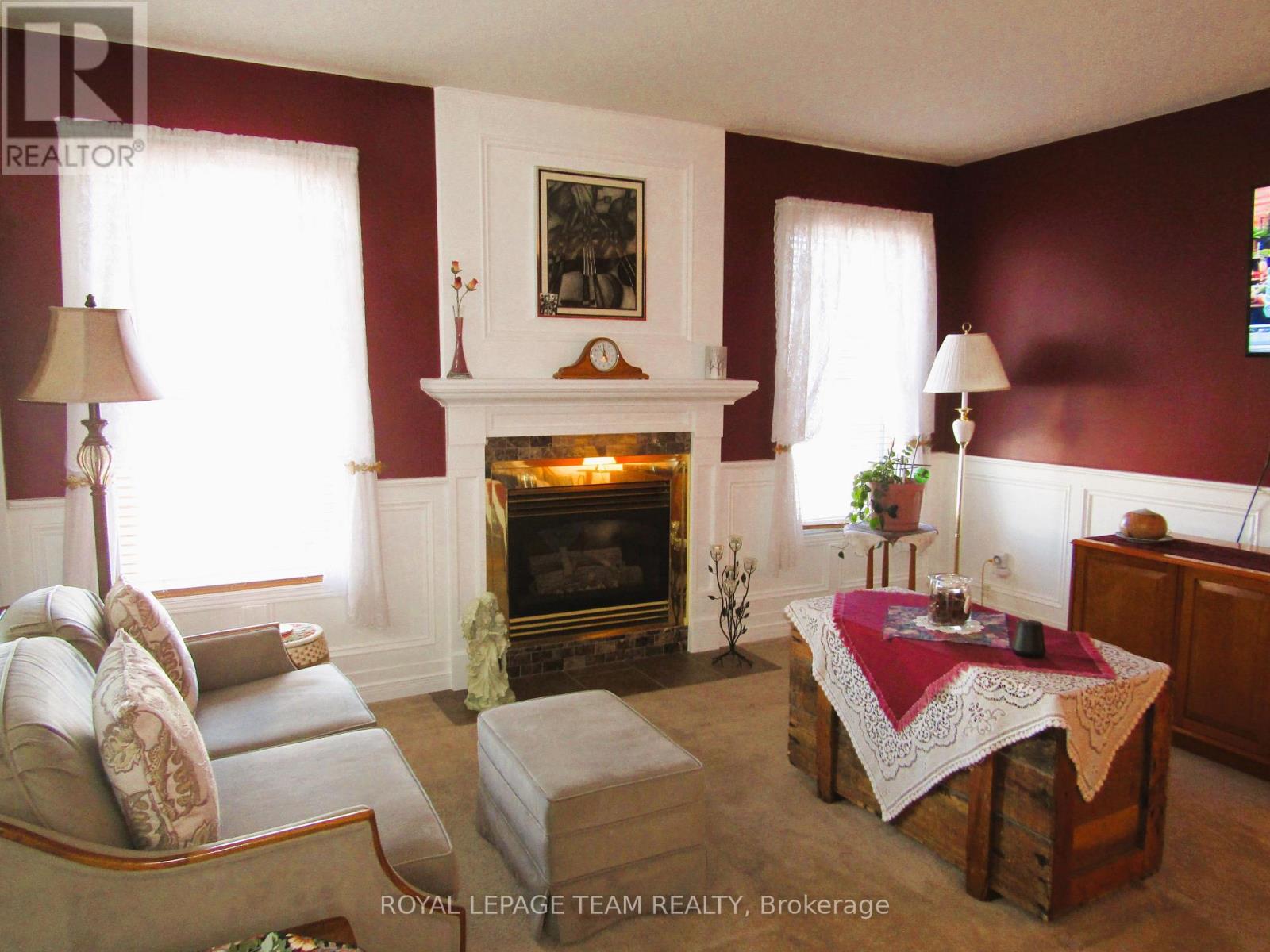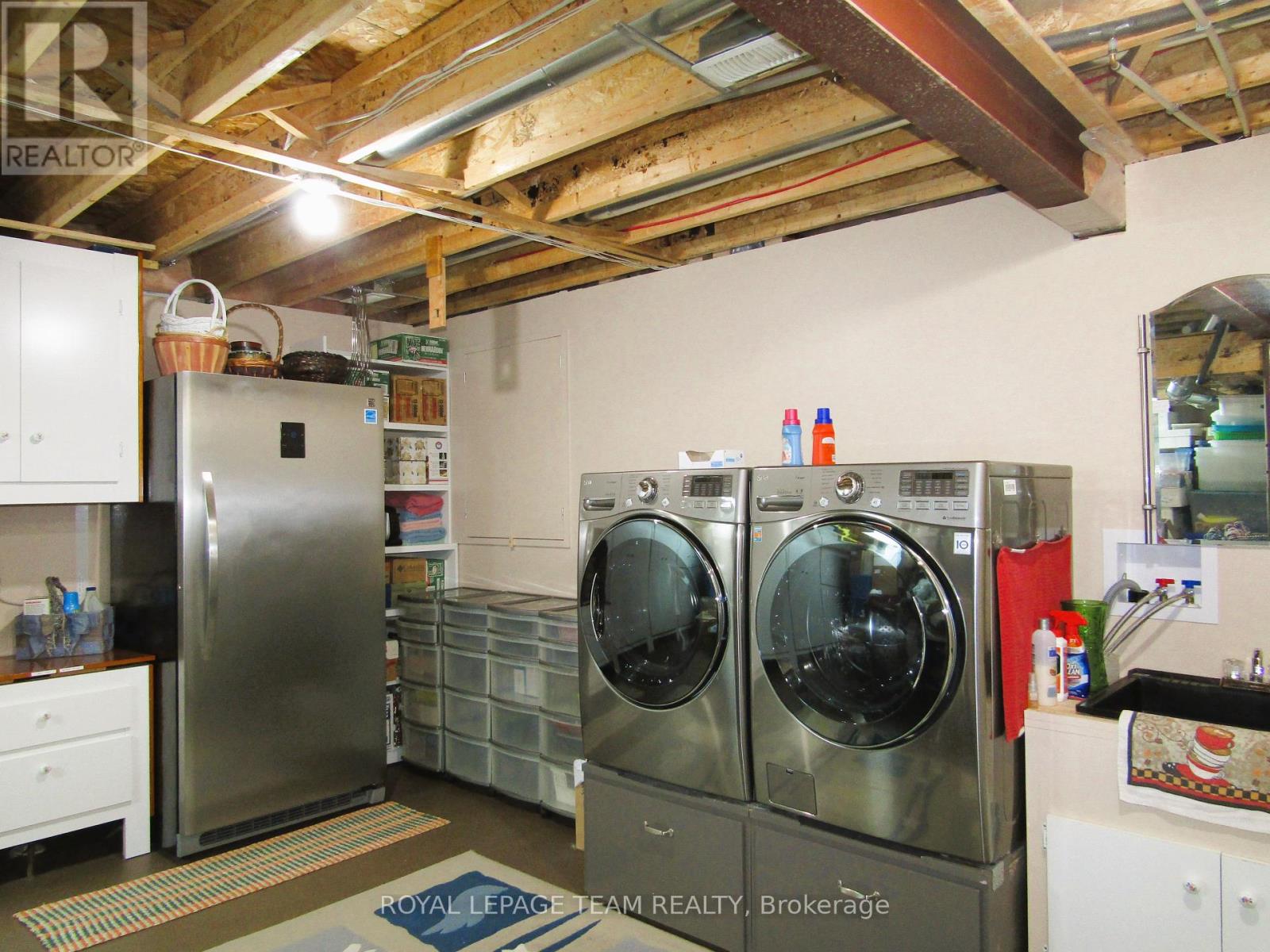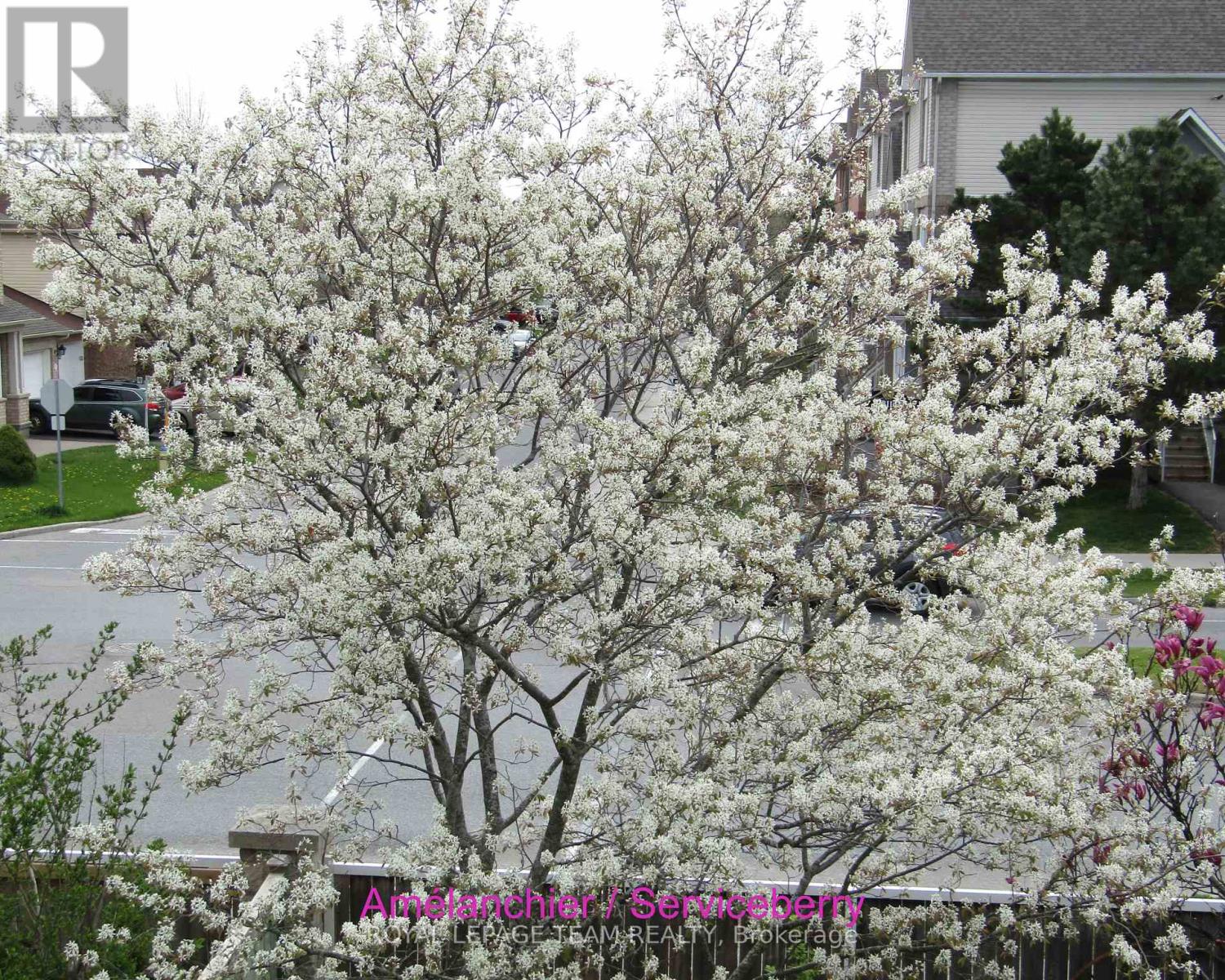Call Us: 613-457-5000
176 Windhurst Drive Ottawa, Ontario K2G 6J4
3 Bedroom
3 Bathroom
1,500 - 2,000 ft2
Fireplace
Central Air Conditioning
Forced Air
$749,900
GREAT LOCATION FOR YOUR FAMILY WITH JUST A FEW STEPS AWAY FROM CHAPMAN MILLS PARK AND ITS BASKETBALL COURT.... DON'T MISS OUT!!! (id:19720)
Property Details
| MLS® Number | X12090968 |
| Property Type | Single Family |
| Community Name | 7710 - Barrhaven East |
| Amenities Near By | Park, Public Transit |
| Community Features | School Bus |
| Equipment Type | Water Heater - Gas |
| Parking Space Total | 3 |
| Rental Equipment Type | Water Heater - Gas |
| Structure | Shed |
Building
| Bathroom Total | 3 |
| Bedrooms Above Ground | 3 |
| Bedrooms Total | 3 |
| Amenities | Fireplace(s) |
| Appliances | Dishwasher, Dryer, Freezer, Stove, Washer, Refrigerator |
| Basement Development | Partially Finished |
| Basement Type | Full (partially Finished) |
| Construction Style Attachment | Detached |
| Cooling Type | Central Air Conditioning |
| Exterior Finish | Brick, Vinyl Siding |
| Fire Protection | Smoke Detectors |
| Fireplace Present | Yes |
| Fireplace Total | 1 |
| Flooring Type | Laminate |
| Foundation Type | Poured Concrete |
| Half Bath Total | 1 |
| Heating Fuel | Natural Gas |
| Heating Type | Forced Air |
| Stories Total | 2 |
| Size Interior | 1,500 - 2,000 Ft2 |
| Type | House |
| Utility Water | Municipal Water |
Parking
| Attached Garage | |
| Garage | |
| Inside Entry |
Land
| Acreage | No |
| Fence Type | Fenced Yard |
| Land Amenities | Park, Public Transit |
| Sewer | Sanitary Sewer |
| Size Depth | 87 Ft ,7 In |
| Size Frontage | 31 Ft ,4 In |
| Size Irregular | 31.4 X 87.6 Ft ; Irregular Lot |
| Size Total Text | 31.4 X 87.6 Ft ; Irregular Lot |
| Zoning Description | Residential - R1v |
Rooms
| Level | Type | Length | Width | Dimensions |
|---|---|---|---|---|
| Second Level | Bedroom | 5.03 m | 4.24 m | 5.03 m x 4.24 m |
| Second Level | Bedroom 2 | 4.02 m | 3.05 m | 4.02 m x 3.05 m |
| Second Level | Bedroom 3 | 3.14 m | 3.05 m | 3.14 m x 3.05 m |
| Second Level | Bathroom | 3 m | 1.4 m | 3 m x 1.4 m |
| Basement | Recreational, Games Room | 7 m | 3.9 m | 7 m x 3.9 m |
| Basement | Laundry Room | 5.7 m | 4 m | 5.7 m x 4 m |
| Main Level | Foyer | 2.2 m | 2.1 m | 2.2 m x 2.1 m |
| Main Level | Living Room | 3.9 m | 3.7 m | 3.9 m x 3.7 m |
| Main Level | Dining Room | 4.4 m | 2.8 m | 4.4 m x 2.8 m |
| Main Level | Family Room | 4.33 m | 4 m | 4.33 m x 4 m |
| Main Level | Kitchen | 4.2 m | 3.2 m | 4.2 m x 3.2 m |
Utilities
| Cable | Installed |
| Sewer | Installed |
https://www.realtor.ca/real-estate/28186551/176-windhurst-drive-ottawa-7710-barrhaven-east
Contact Us
Contact us for more information

Tito Tejada Montano
Broker
www.titomontano.ca/
Royal LePage Team Realty
1723 Carling Avenue, Suite 1
Ottawa, Ontario K2A 1C8
1723 Carling Avenue, Suite 1
Ottawa, Ontario K2A 1C8
(613) 725-1171
(613) 725-3323




































