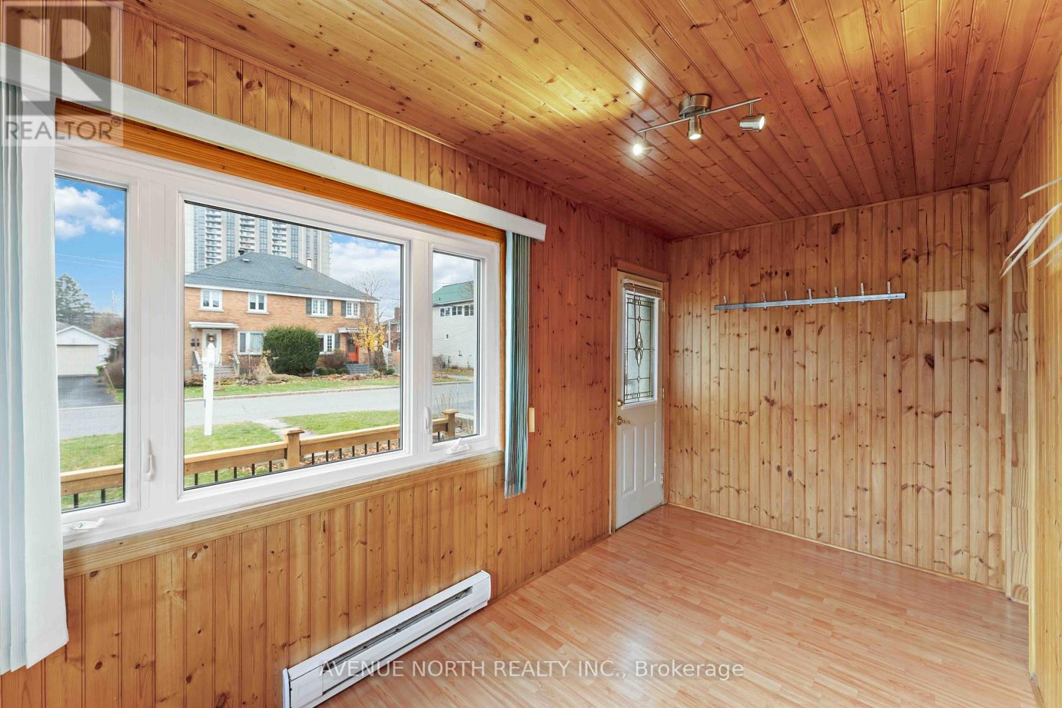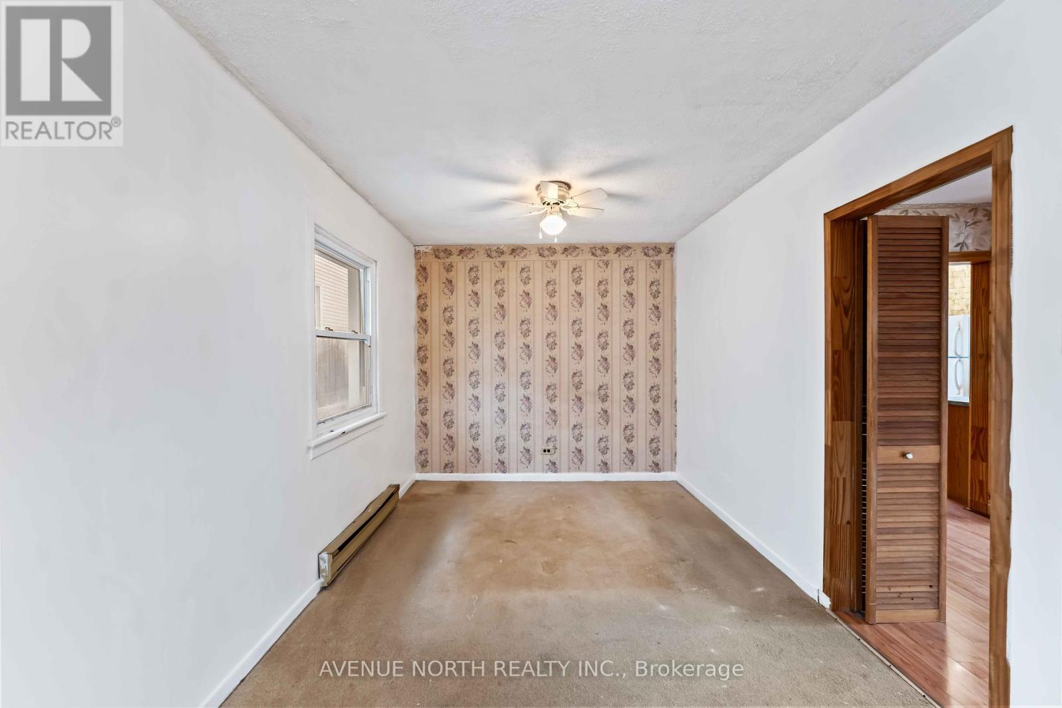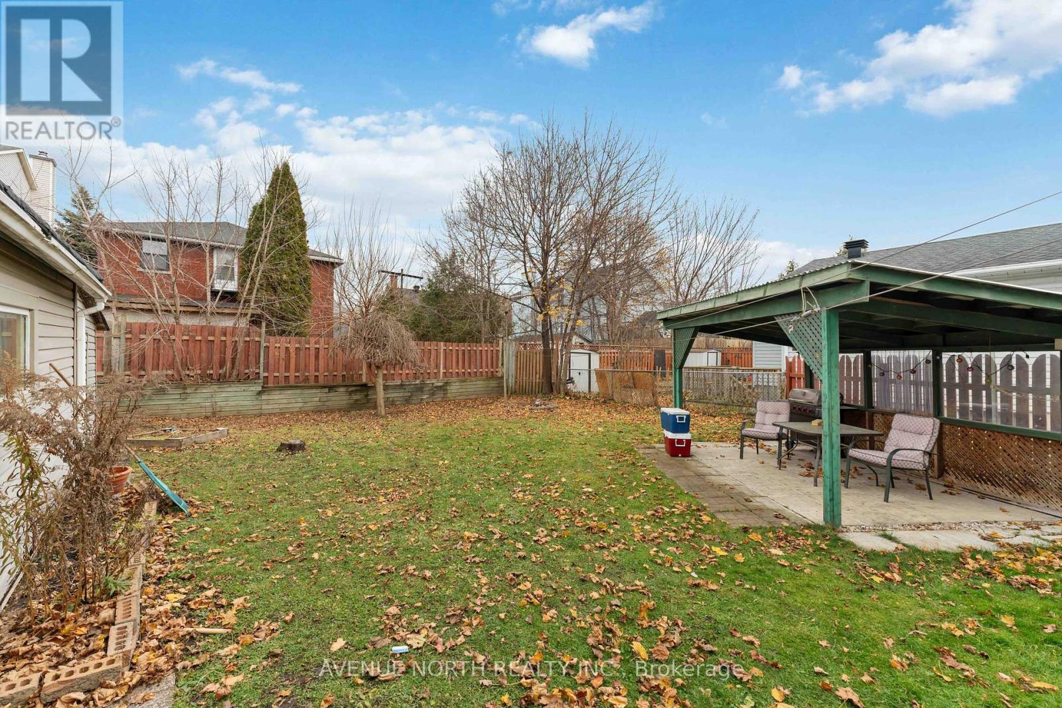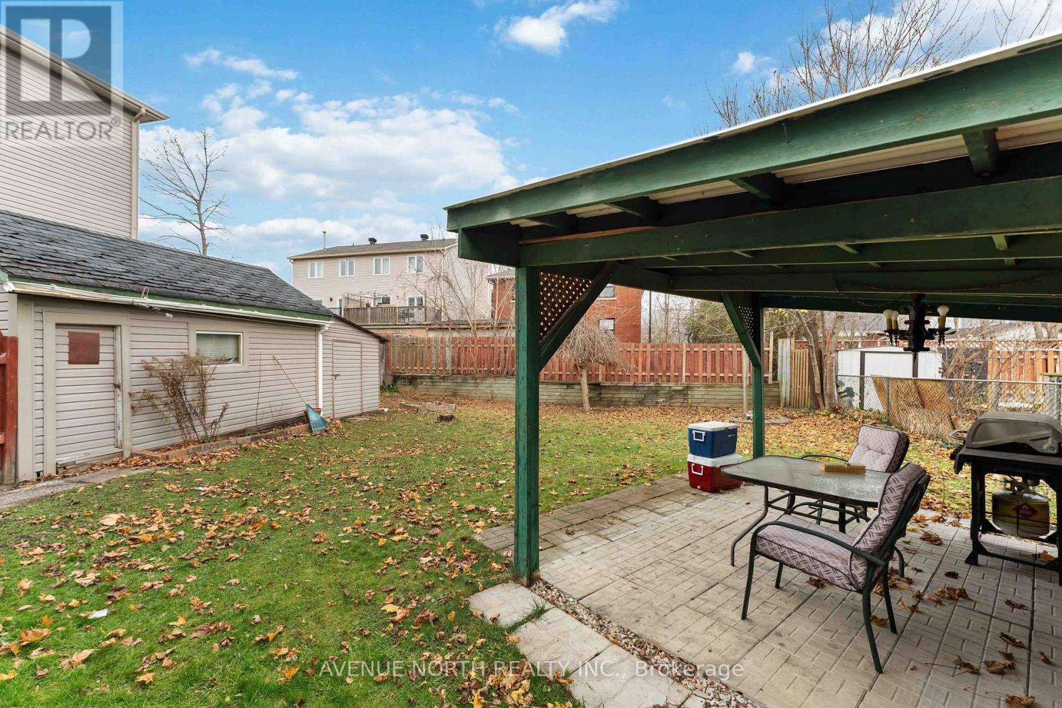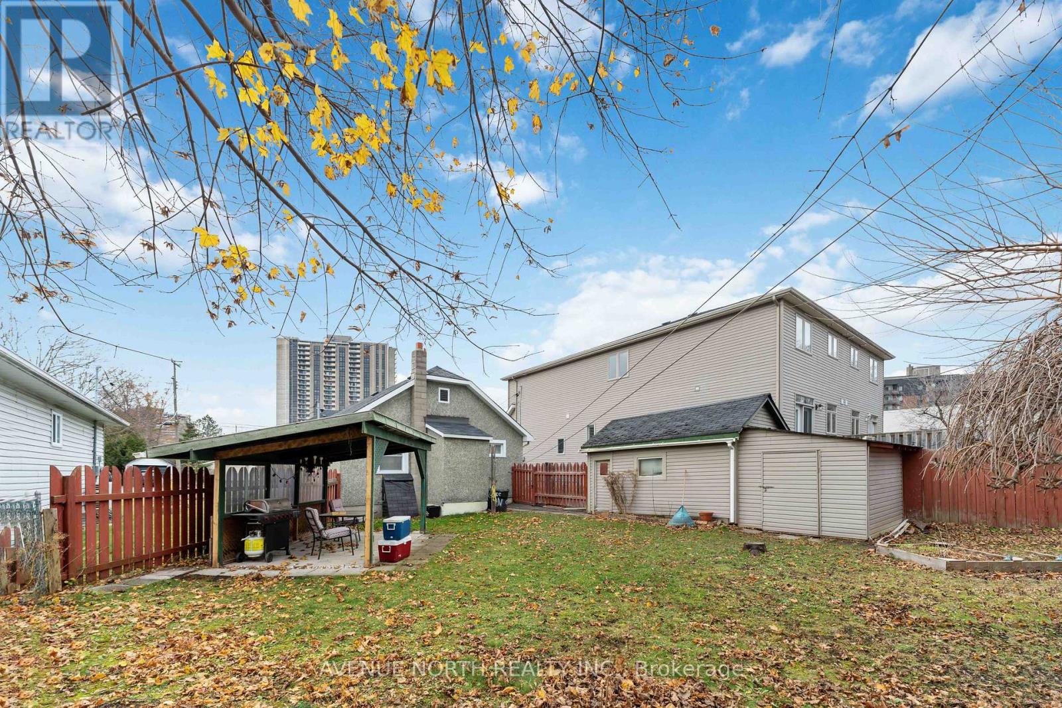177 Compton Avenue Ottawa, Ontario K2B 5A6
$680,000
Welcome to this delightful 1-bedroom, 1-bathroom bungalow, perfectly situated in a sought-after neighborhood. This cozy home greets you with a charming front porch/deck, ideal for relaxing outdoors. Step inside to find a bright and inviting sunroom/den, which leads into a comfortable living area. The quaint kitchen offers all the essentials, and the spacious bedroom provides a peaceful retreat. A well-appointed full bathroom completes the interior.Outside, enjoy a private, fenced rear yard with a patio area, perfect for outdoor entertaining or gardening, plus a handy shed for extra storage.Location couldn't be better - you're just moments away from a variety of amenities, including shopping, the local library, and public transit. Outdoor enthusiasts will appreciate the proximity to Deschenes Rapids Lookout and Kichi Zibi Mikan Parkway, offering scenic views and green space for recreation.This charming bungalow offers an exceptional opportunity to own a cozy home in a prime location. Don't miss out! (id:19720)
Property Details
| MLS® Number | X11586646 |
| Property Type | Single Family |
| Community Name | 6002 - Woodroffe |
| Amenities Near By | Schools, Public Transit, Place Of Worship |
| Features | Lane |
| Parking Space Total | 4 |
Building
| Bathroom Total | 1 |
| Bedrooms Above Ground | 1 |
| Bedrooms Total | 1 |
| Construction Style Attachment | Detached |
| Exterior Finish | Stucco |
| Foundation Type | Poured Concrete |
| Heating Fuel | Electric |
| Heating Type | Baseboard Heaters |
| Stories Total | 1 |
| Type | House |
| Utility Water | Municipal Water |
Land
| Acreage | No |
| Fence Type | Fenced Yard |
| Land Amenities | Schools, Public Transit, Place Of Worship |
| Sewer | Sanitary Sewer |
| Size Depth | 100 Ft |
| Size Frontage | 50 Ft |
| Size Irregular | 50 X 100 Ft |
| Size Total Text | 50 X 100 Ft |
| Zoning Description | R4d |
Rooms
| Level | Type | Length | Width | Dimensions |
|---|---|---|---|---|
| Main Level | Bedroom | 6.63 m | 2.67 m | 6.63 m x 2.67 m |
| Main Level | Den | 4.11 m | 2.03 m | 4.11 m x 2.03 m |
| Main Level | Living Room | 4.11 m | 3.4 m | 4.11 m x 3.4 m |
| Main Level | Kitchen | 2.95 m | 2.34 m | 2.95 m x 2.34 m |
| Main Level | Bathroom | 1.91 m | 1.32 m | 1.91 m x 1.32 m |
https://www.realtor.ca/real-estate/27697082/177-compton-avenue-ottawa-6002-woodroffe
Interested?
Contact us for more information

Trevor Mayhew
Salesperson
www.trevormayhew.com/
482 Preston Street
Ottawa, Ontario K1S 4N8
(613) 231-3000









