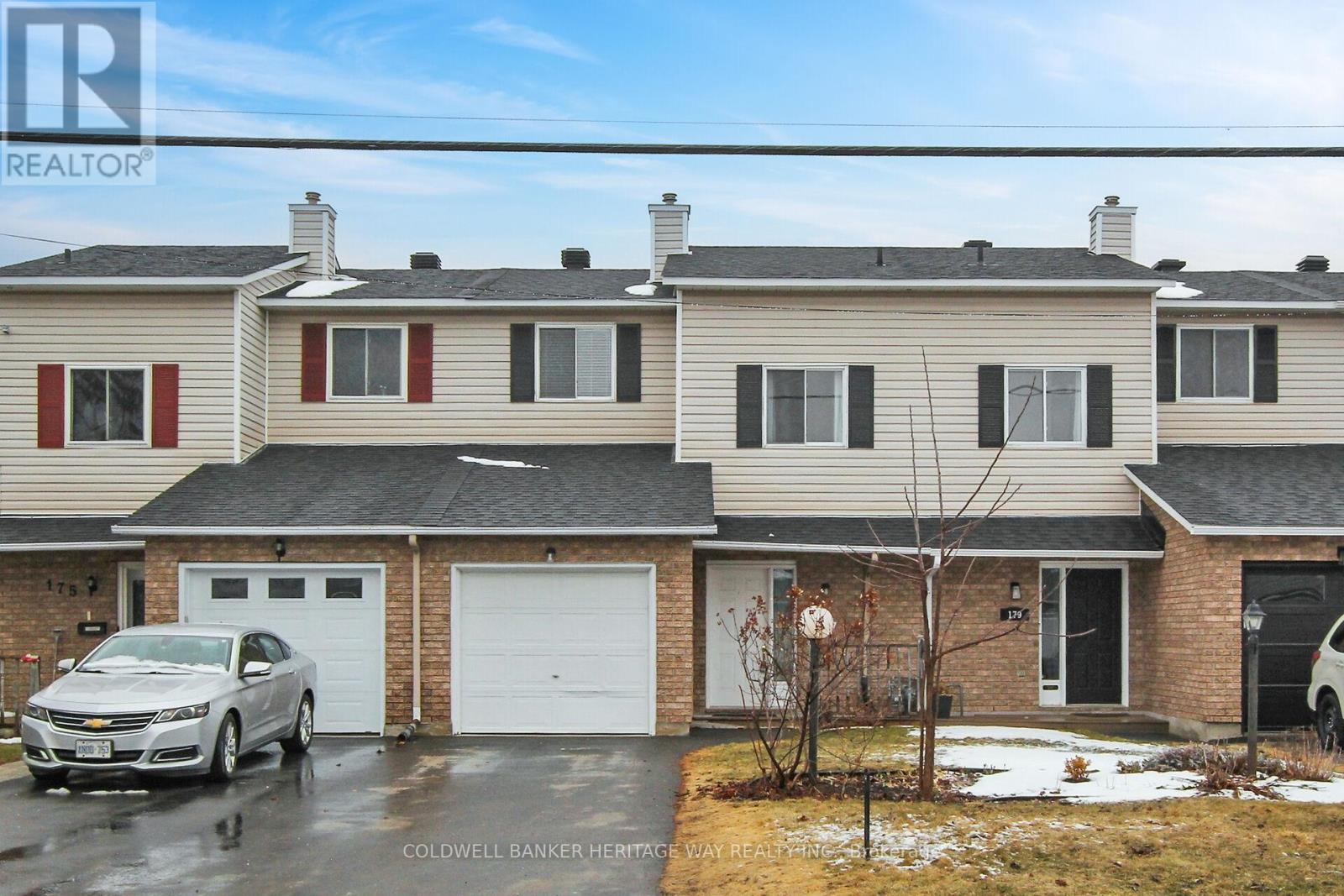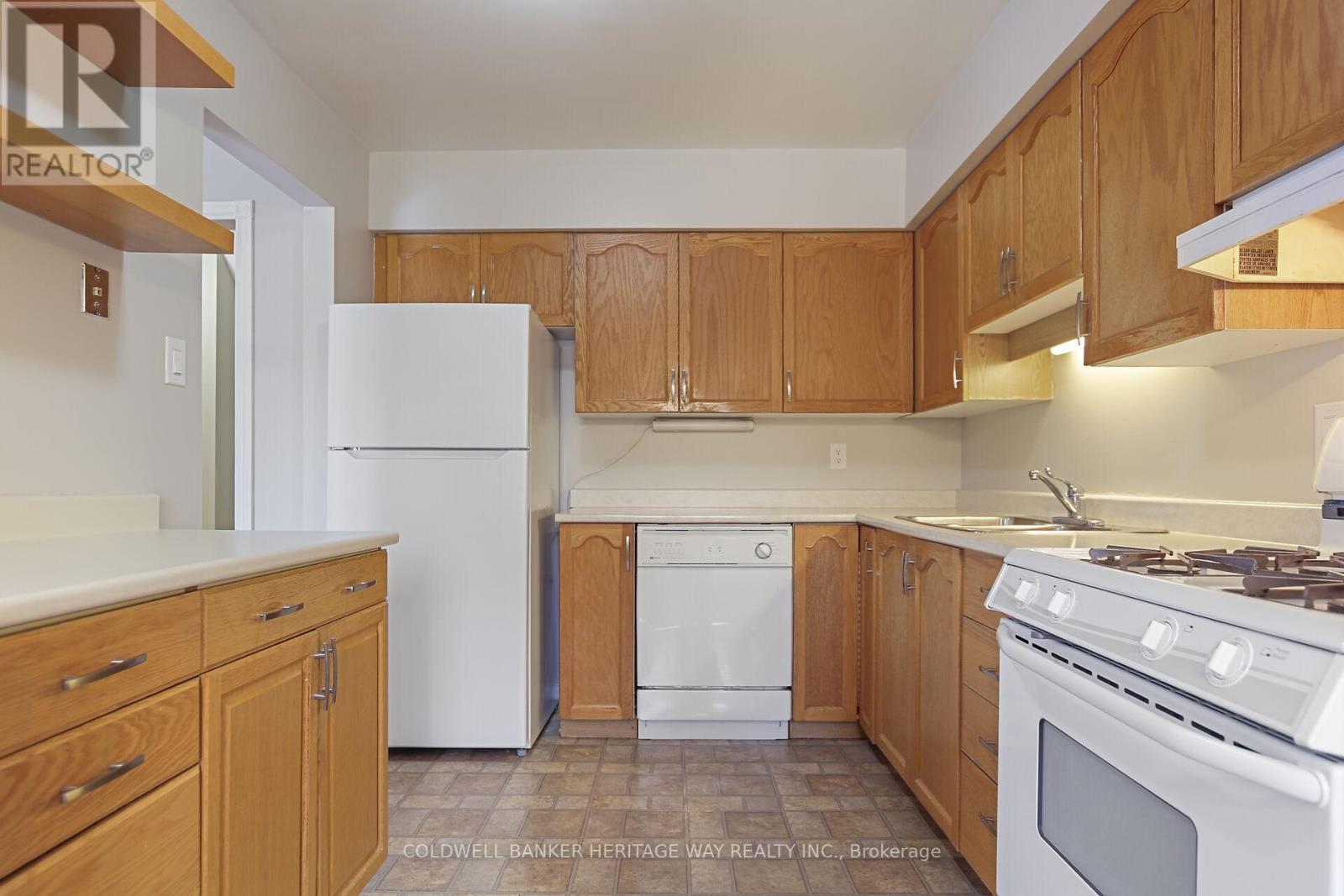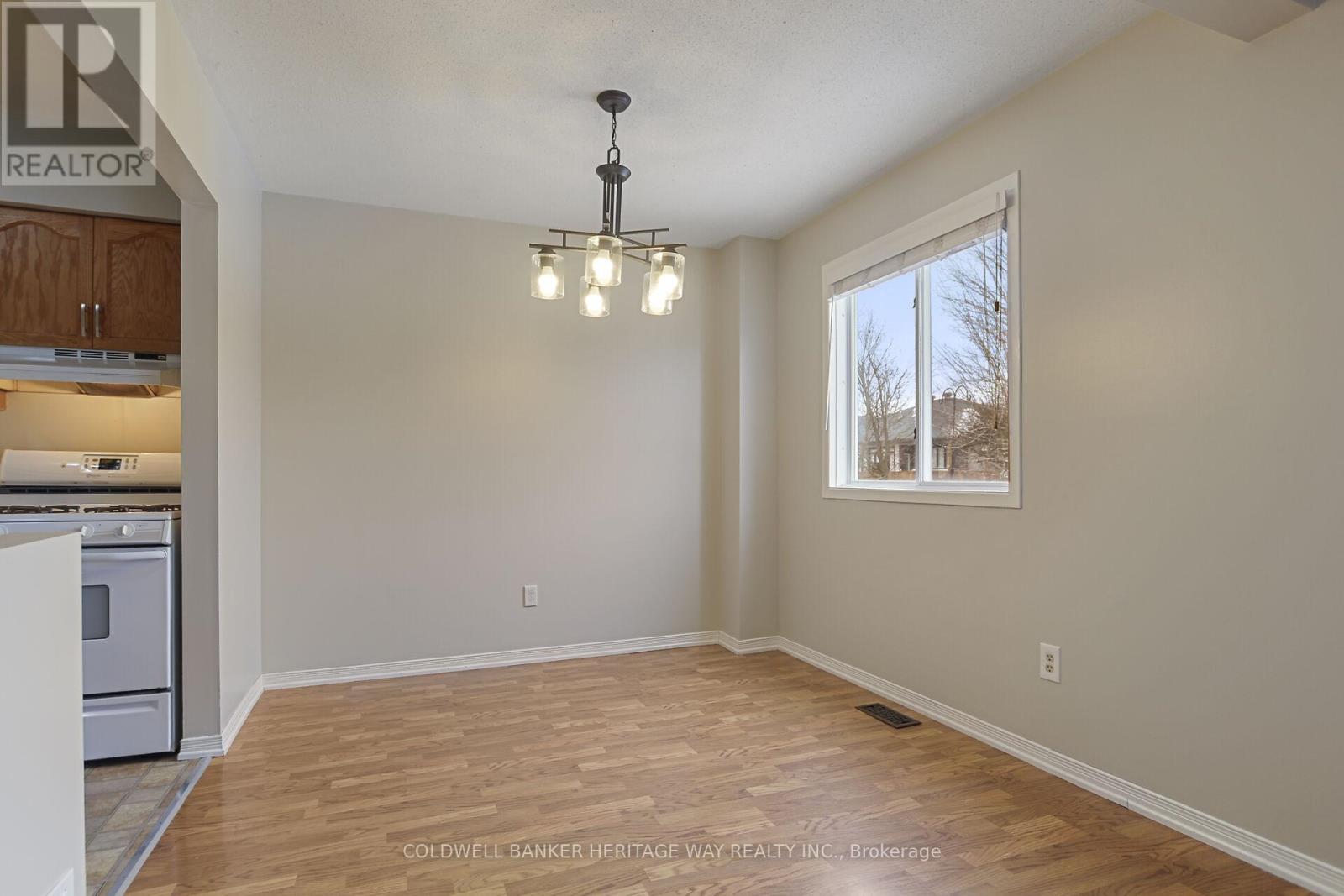177 Mississippi Road Carleton Place, Ontario K7C 4J7
$459,900
Solid, affordable, well taken care of and ready for immediate occupancy. This popular 2 story row unit townhome is just down the street from Carleton Place's gem...The Mississippi Lake/River and the ever popular Riverside Park with its sandy beach, water features, safe swimming and plenty of room for picnic's , canoeing and much more. Three good size upper level bedrooms and a fourth one in the lower level, all three levels here are fully finished, main floor is open concept with a patio door the the oversized back deck and fenced yard. The kitchen has lots of counter and cupboard space, the stairs up and down have just been carpeted and there is room to park in the garage and put two more cars in the driveway. We are "move in ready". (id:19720)
Property Details
| MLS® Number | X12081511 |
| Property Type | Single Family |
| Community Name | 909 - Carleton Place |
| Amenities Near By | Schools, Beach, Park |
| Parking Space Total | 3 |
Building
| Bathroom Total | 2 |
| Bedrooms Above Ground | 3 |
| Bedrooms Below Ground | 1 |
| Bedrooms Total | 4 |
| Age | 31 To 50 Years |
| Appliances | Garage Door Opener Remote(s), Dishwasher, Stove, Water Heater, Refrigerator |
| Basement Development | Partially Finished |
| Basement Type | Full (partially Finished) |
| Construction Style Attachment | Attached |
| Cooling Type | Central Air Conditioning |
| Exterior Finish | Brick, Vinyl Siding |
| Foundation Type | Poured Concrete |
| Half Bath Total | 1 |
| Heating Fuel | Natural Gas |
| Heating Type | Forced Air |
| Stories Total | 2 |
| Size Interior | 1,500 - 2,000 Ft2 |
| Type | Row / Townhouse |
| Utility Water | Municipal Water |
Parking
| Attached Garage | |
| Garage |
Land
| Acreage | No |
| Fence Type | Fenced Yard |
| Land Amenities | Schools, Beach, Park |
| Sewer | Sanitary Sewer |
| Size Depth | 136 Ft ,2 In |
| Size Frontage | 21 Ft ,8 In |
| Size Irregular | 21.7 X 136.2 Ft |
| Size Total Text | 21.7 X 136.2 Ft |
| Zoning Description | Residential |
Rooms
| Level | Type | Length | Width | Dimensions |
|---|---|---|---|---|
| Second Level | Primary Bedroom | 4.02 m | 3.44 m | 4.02 m x 3.44 m |
| Second Level | Bedroom | 3.47 m | 2.89 m | 3.47 m x 2.89 m |
| Second Level | Bedroom | 2.92 m | 2.59 m | 2.92 m x 2.59 m |
| Lower Level | Utility Room | 3.04 m | 2.43 m | 3.04 m x 2.43 m |
| Lower Level | Family Room | 4.29 m | 3.23 m | 4.29 m x 3.23 m |
| Lower Level | Bedroom | 3.04 m | 2.74 m | 3.04 m x 2.74 m |
| Main Level | Foyer | 2.04 m | 1.21 m | 2.04 m x 1.21 m |
| Main Level | Kitchen | 3.04 m | 2.74 m | 3.04 m x 2.74 m |
| Main Level | Dining Room | 2.95 m | 2.83 m | 2.95 m x 2.83 m |
| Main Level | Living Room | 5.36 m | 3.53 m | 5.36 m x 3.53 m |
| Main Level | Bathroom | 2.13 m | 1.21 m | 2.13 m x 1.21 m |
Utilities
| Cable | Installed |
| Sewer | Installed |
https://www.realtor.ca/real-estate/28164782/177-mississippi-road-carleton-place-909-carleton-place
Contact Us
Contact us for more information

Jeffrey D. Wilson
Salesperson
www.jeffwilsonrealestate.com/
cpjeffwilson/
57 Bridge Street
Carleton Place, Ontario K7C 2V2
(613) 253-3175
(613) 253-7198








































