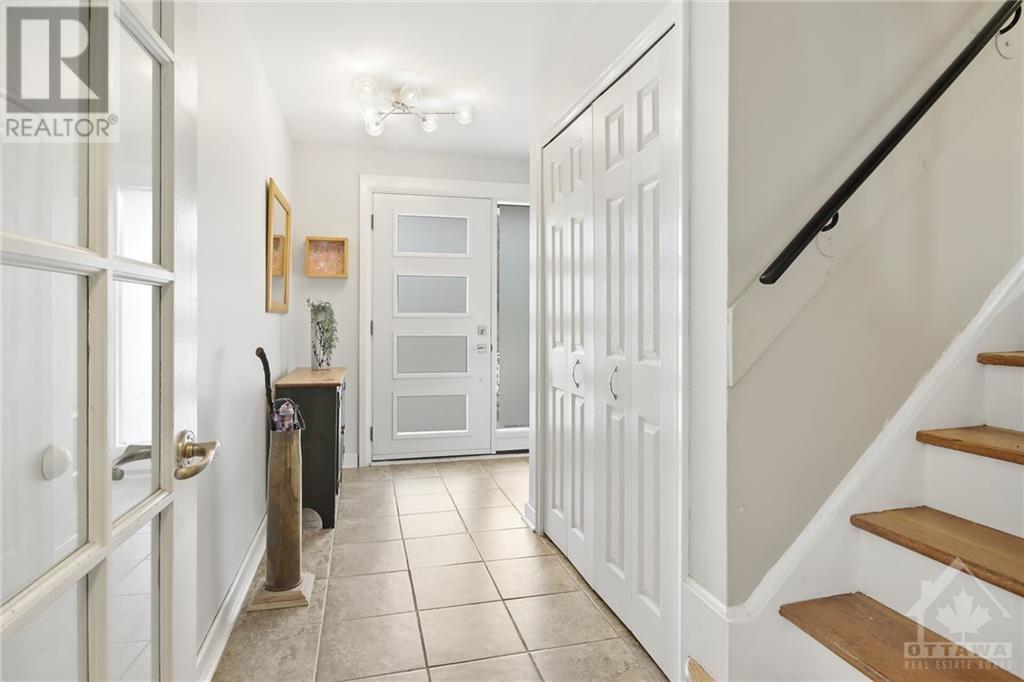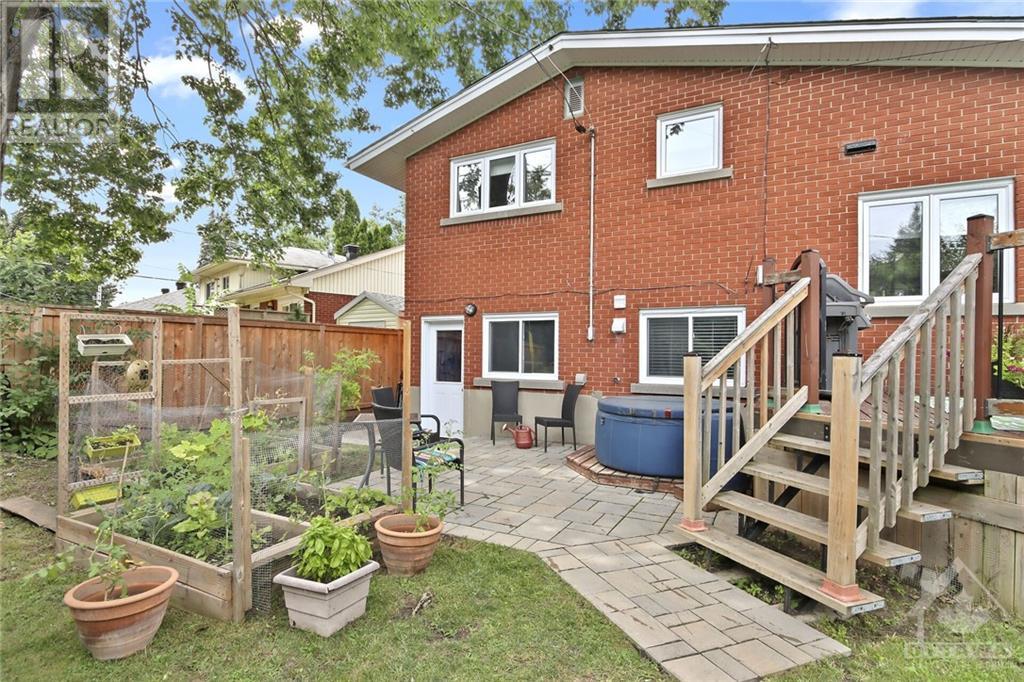1774 Forman Avenue Belair Park - Copeland Park And Area (5403 - Bel Air Heights), Ontario K2C 1A8
$774,000
Nestled in a serene, established neighborhood, this great family home offers the perfect blend of comfort & convenience. At the entry level, you will find a spacious foyer as you enter, convenient 3pc bath & laundry & inside entry to the garage & ""flex"" room (12x10). Up a couple of steps to the open living/dining area with lots of natural light entering through the large windows & a gas ffp to warm up cool fall evenings. The eat in kitchen has granite counters, a wall of cupboards & SS appliances. The next level has 3 spacious bdrms & a lovely updated family bath. The finished lower level, again offers a ""flex"" area, a finished rec room & plenty of storage. This spacious family home sits on one of the largest lots in the neighborhood which is fenced & very private. The back deck, hot tub, gardens & grassy yard offer endless family enjoyment throughout the year. Store your bats/balls/bikes in the roomy backyard shed., Flooring: Hardwood, Flooring: Ceramic, Flooring: Mixed (id:19720)
Property Details
| MLS® Number | X9522161 |
| Property Type | Single Family |
| Neigbourhood | Bel Air Heights |
| Community Name | 5403 - Bel Air Heights |
| Amenities Near By | Public Transit, Park |
| Community Features | School Bus |
| Parking Space Total | 5 |
| Structure | Deck |
Building
| Bathroom Total | 2 |
| Bedrooms Above Ground | 3 |
| Bedrooms Total | 3 |
| Amenities | Fireplace(s) |
| Appliances | Hot Tub, Dishwasher, Dryer, Hood Fan, Microwave, Refrigerator, Stove, Washer |
| Basement Development | Finished |
| Basement Type | Full (finished) |
| Construction Style Attachment | Detached |
| Construction Style Split Level | Sidesplit |
| Cooling Type | Central Air Conditioning |
| Exterior Finish | Brick |
| Foundation Type | Concrete |
| Heating Fuel | Natural Gas |
| Heating Type | Forced Air |
| Type | House |
| Utility Water | Municipal Water |
Parking
| Attached Garage | |
| Inside Entry |
Land
| Acreage | No |
| Fence Type | Fenced Yard |
| Land Amenities | Public Transit, Park |
| Sewer | Sanitary Sewer |
| Size Depth | 113 Ft ,4 In |
| Size Frontage | 40 Ft ,7 In |
| Size Irregular | 40.63 X 113.38 Ft ; 0 |
| Size Total Text | 40.63 X 113.38 Ft ; 0 |
| Zoning Description | R1o |
Rooms
| Level | Type | Length | Width | Dimensions |
|---|---|---|---|---|
| Second Level | Primary Bedroom | 4.26 m | 3.14 m | 4.26 m x 3.14 m |
| Second Level | Bedroom | 3.96 m | 3.14 m | 3.96 m x 3.14 m |
| Second Level | Bedroom | 3.04 m | 2.59 m | 3.04 m x 2.59 m |
| Lower Level | Utility Room | Measurements not available | ||
| Lower Level | Recreational, Games Room | 5.18 m | 4.57 m | 5.18 m x 4.57 m |
| Lower Level | Other | 5.28 m | 4.11 m | 5.28 m x 4.11 m |
| Main Level | Living Room | 6.24 m | 5.48 m | 6.24 m x 5.48 m |
| Main Level | Kitchen | 4.87 m | 2.74 m | 4.87 m x 2.74 m |
| Main Level | Bathroom | 2.69 m | 2.33 m | 2.69 m x 2.33 m |
| Main Level | Other | 3.65 m | 3.04 m | 3.65 m x 3.04 m |
Interested?
Contact us for more information
Linda Williams
Broker
www.thewilliamsteam.ca/

3101 Strandherd Drive, Suite 4
Ottawa, Ontario K2G 4R9
(613) 825-7653
(613) 825-8762
www.teamrealty.ca/
Darrin Williams
Salesperson
www.thewilliamsteam.ca/

3101 Strandherd Drive, Suite 4
Ottawa, Ontario K2G 4R9
(613) 825-7653
(613) 825-8762
www.teamrealty.ca/

































