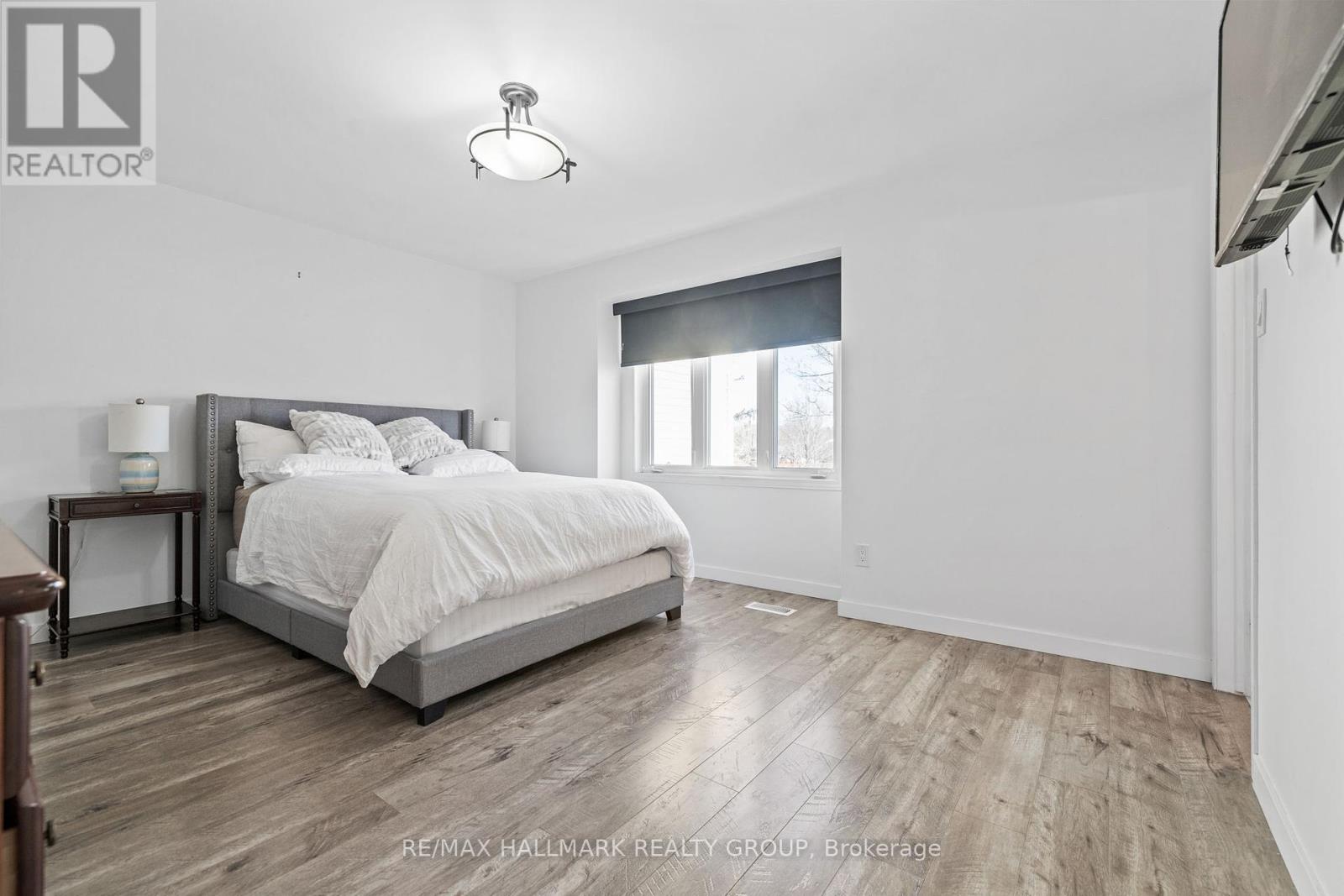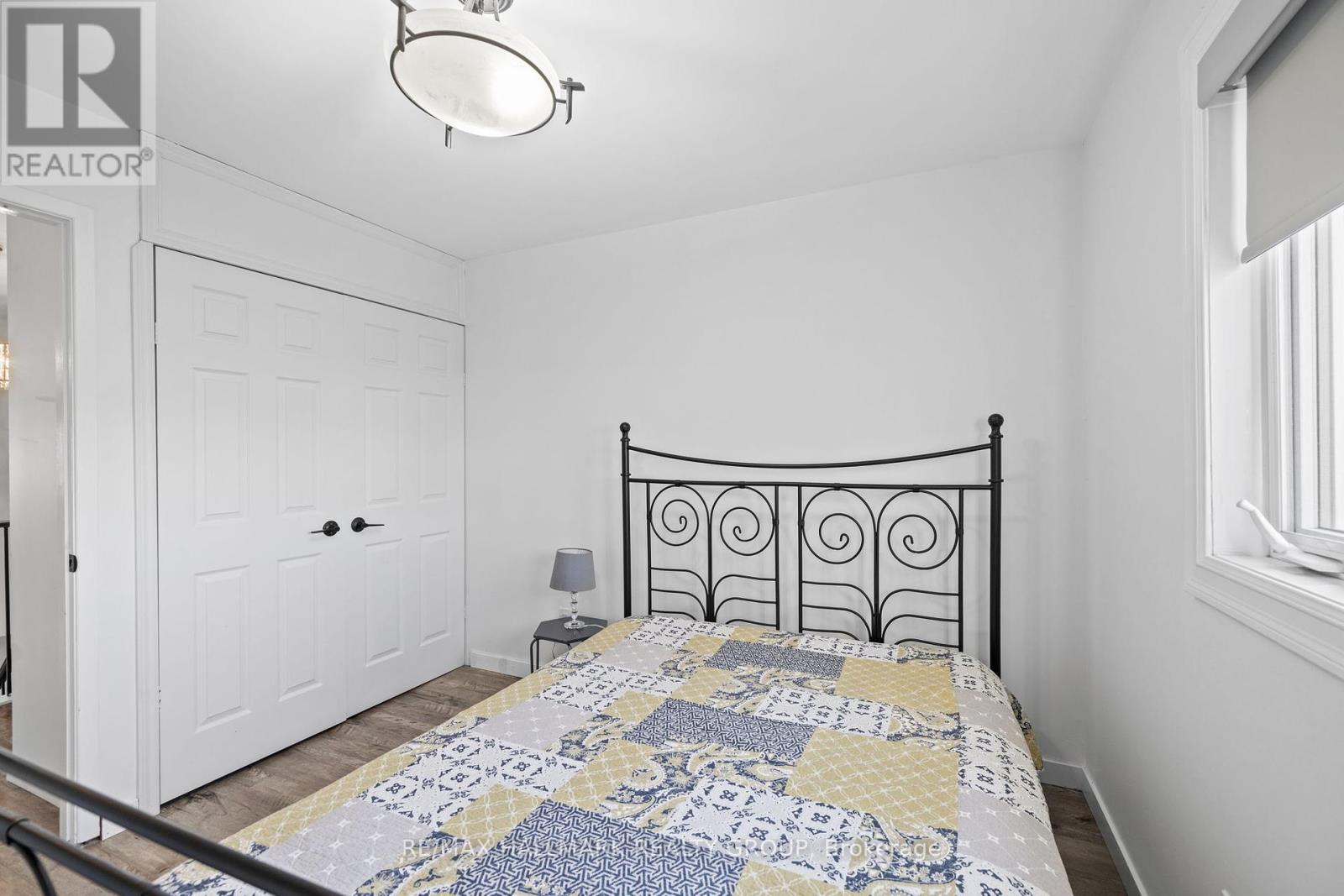18 - 1964 Wildflower Drive Ottawa, Ontario K1E 3V4
$549,900Maintenance, Common Area Maintenance, Insurance
$140 Monthly
Maintenance, Common Area Maintenance, Insurance
$140 MonthlyWelcome to this beautifully updated 3-bedroom, 3-bathroom townhouse, perfectly positioned fronting onto a serene park with nature trails. Step inside to discover a modern and inviting space with no carpeting, offering a sleek and low-maintenance lifestyle. The heart of the home is the renovated kitchen, which features stunning quartz countertops with a waterfall edge, high-end stainless steel appliances, and ample storage. The spacious, sunlit living and dining areas are perfect for relaxing or entertaining. Upstairs, you'll find three generous bedrooms and beautifully updated bathrooms that exude contemporary style. The finished basement offers versatile space, ideal for a family room, home office, or gym. Step outside to your private, fenced rear yard an ideal retreat for outdoor dining, gardening, or simply unwinding in a secure, peaceful setting. With a private garage and convenient access to outdoor recreation, this home effortlessly blends comfort and modern living. Don't miss the opportunity to make this move-in-ready gem yours! (id:19720)
Property Details
| MLS® Number | X12047544 |
| Property Type | Single Family |
| Community Name | 1104 - Queenswood Heights South |
| Amenities Near By | Park, Public Transit |
| Community Features | Pet Restrictions, School Bus |
| Parking Space Total | 3 |
Building
| Bathroom Total | 3 |
| Bedrooms Above Ground | 3 |
| Bedrooms Total | 3 |
| Amenities | Visitor Parking, Fireplace(s) |
| Appliances | Garage Door Opener Remote(s), Dishwasher, Dryer, Hood Fan, Stove, Washer, Refrigerator |
| Basement Type | Full |
| Cooling Type | Central Air Conditioning |
| Exterior Finish | Brick |
| Fire Protection | Smoke Detectors |
| Fireplace Present | Yes |
| Fireplace Total | 1 |
| Half Bath Total | 1 |
| Heating Fuel | Natural Gas |
| Heating Type | Forced Air |
| Stories Total | 2 |
| Size Interior | 1,400 - 1,599 Ft2 |
| Type | Row / Townhouse |
Parking
| Attached Garage | |
| Garage | |
| Tandem |
Land
| Acreage | No |
| Land Amenities | Park, Public Transit |
| Landscape Features | Landscaped |
Contact Us
Contact us for more information

Nicholas Labrosse
Salesperson
labrosserealestate.com/
www.facebook.com/LabrosseRealEstateGroup
4366 Innes Road
Ottawa, Ontario K4A 3W3
(613) 590-3000
(613) 590-3050
www.hallmarkottawa.com/




































