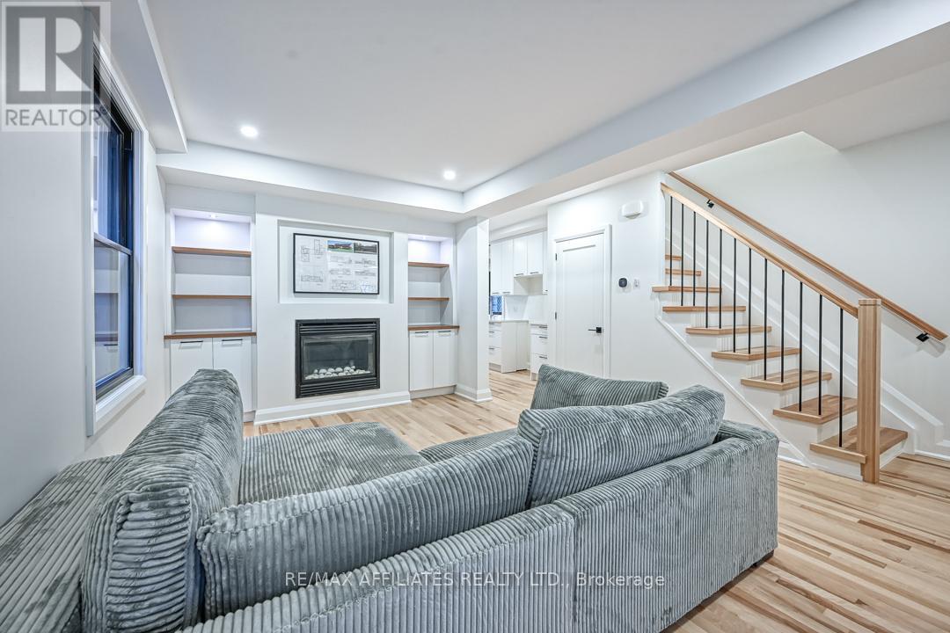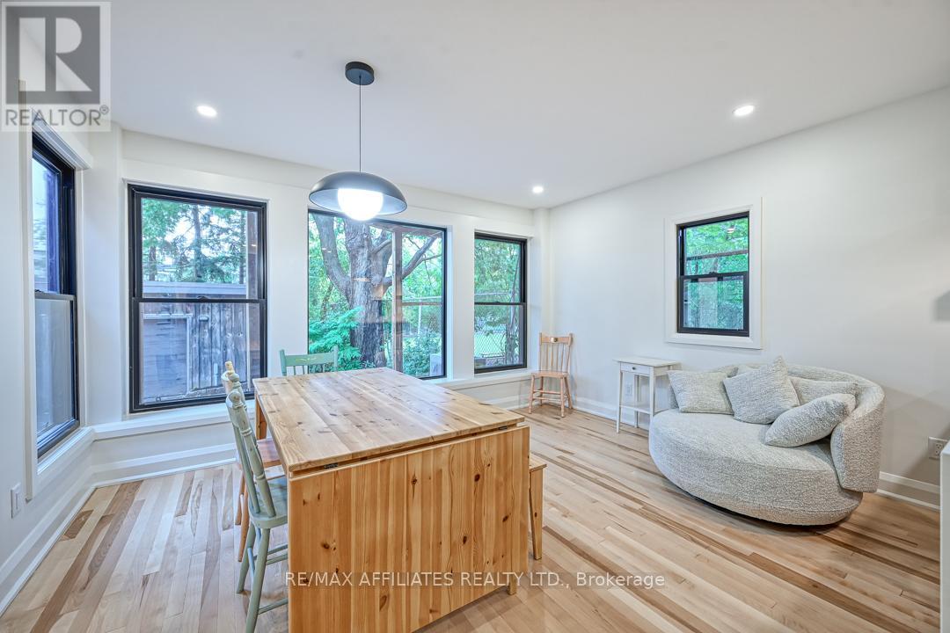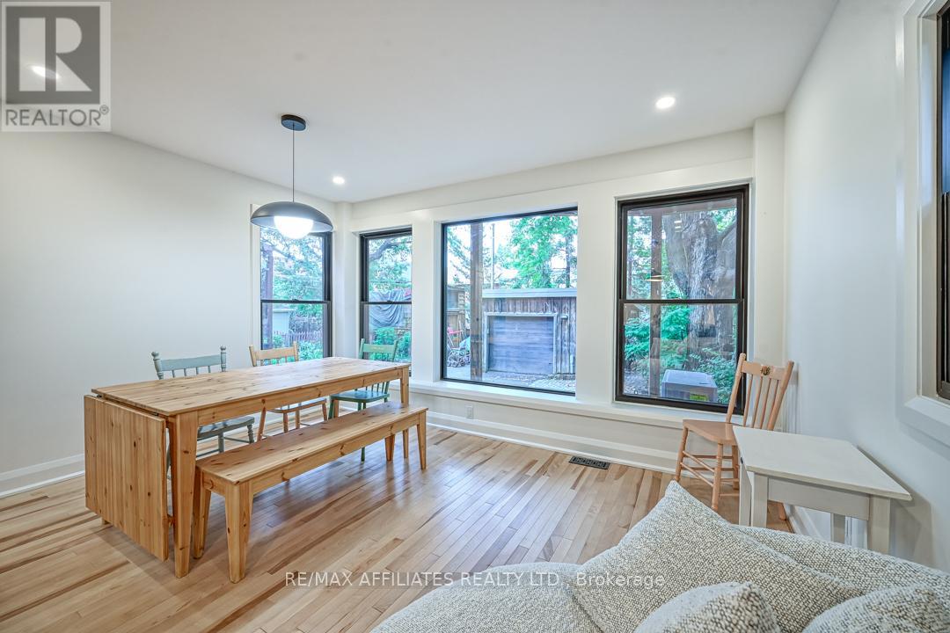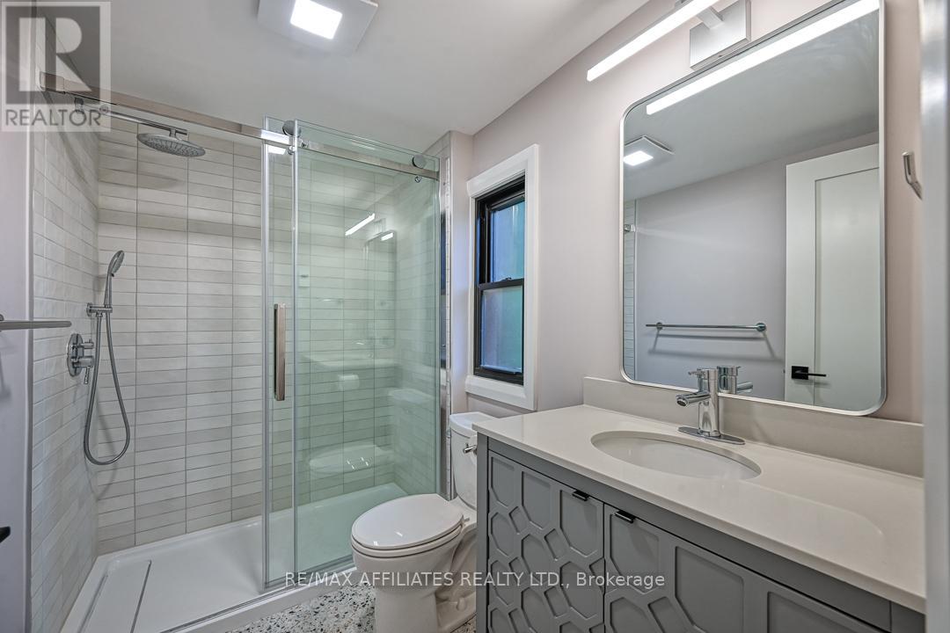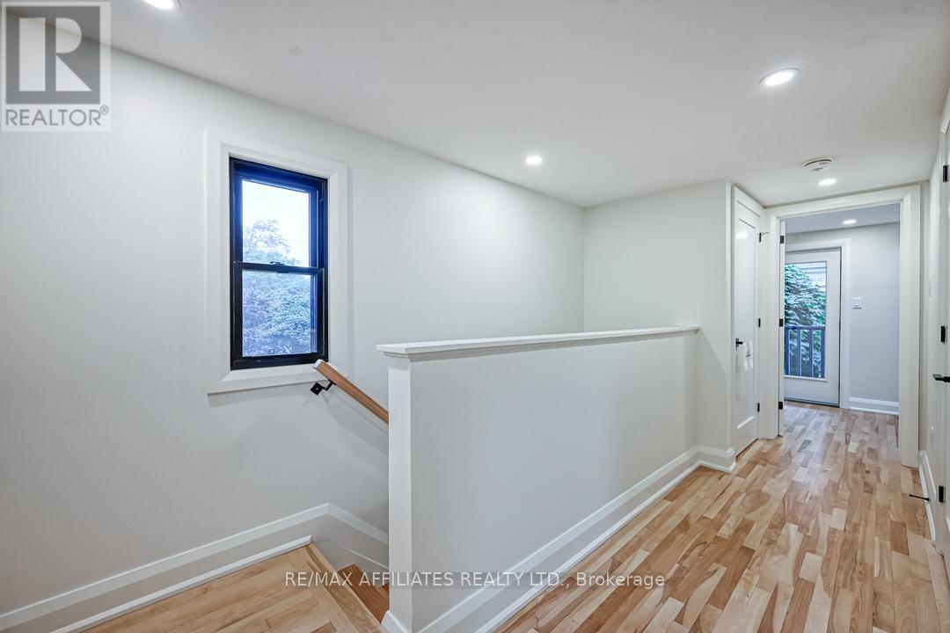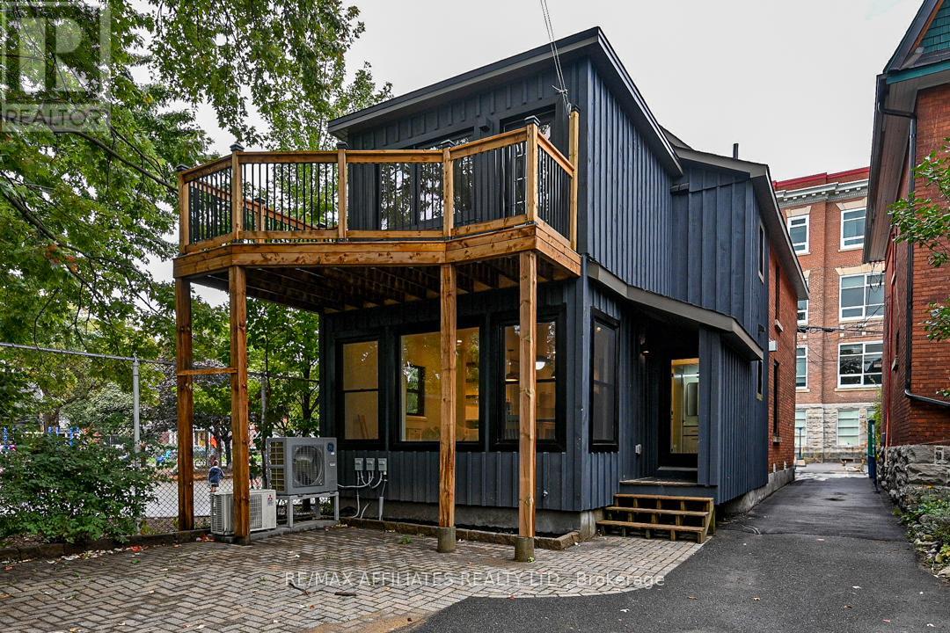18 Hopewell Avenue Ottawa, Ontario K1S 2Y8
$1,400,000
Classic detached brick 3-storey w/stunning decor & eco-friendly improvements, 3 bdrm, 3 bath & 3 balconies, covered front entrance w/flag stone walkway, foyer w/tile, shaker doors, hardwood staircase w/rod iron spindles, bright kitchen w/waterfall quartz countertop, 4 stool breakfast bar, pot drawers, oversize sink, dining rm w/southern exposure, living rm w/coffered ceiling, gas ffp w/built ins, 2 pc bath, covered rear entrance to mudroom w/closet, 2nd level landing w/laundry, primary bdrm w/twin closet & walk-in, passage door to balcony, 4-pc ensuite w/moulded tub & glass shower, 3-piece main bath w/oversize tile & dble wide shower, bedroom w/ 2-story ceiling, multiple windows, ""Romeo & Juliet"" balcony, 3rd floor bdrm w/balcony, skylights & walk-in closet, unfinished basement w/window & workbench, insulated oversized detached garage w/Western windows, rear parking, walking distance to schools, parks, recreation, coffee, shops, eateries & Rideau Canal, 24-hour Irrev on all offers. (id:19720)
Property Details
| MLS® Number | X11903666 |
| Property Type | Single Family |
| Community Name | 4403 - Old Ottawa South |
| Amenities Near By | Public Transit, Park |
| Parking Space Total | 2 |
| Structure | Deck |
Building
| Bathroom Total | 3 |
| Bedrooms Above Ground | 3 |
| Bedrooms Total | 3 |
| Amenities | Fireplace(s) |
| Appliances | Water Heater, Dishwasher, Hood Fan, Microwave, Refrigerator, Stove |
| Basement Type | Full |
| Construction Style Attachment | Detached |
| Cooling Type | Air Exchanger |
| Exterior Finish | Concrete, Brick |
| Fireplace Present | Yes |
| Fireplace Total | 1 |
| Flooring Type | Hardwood |
| Foundation Type | Concrete |
| Half Bath Total | 1 |
| Heating Fuel | Natural Gas |
| Heating Type | Forced Air |
| Stories Total | 2 |
| Type | House |
| Utility Water | Municipal Water |
Land
| Acreage | No |
| Land Amenities | Public Transit, Park |
| Sewer | Sanitary Sewer |
| Size Depth | 100 Ft ,3 In |
| Size Frontage | 25 Ft |
| Size Irregular | 25.03 X 100.32 Ft ; 1 |
| Size Total Text | 25.03 X 100.32 Ft ; 1 |
| Zoning Description | Residential |
Rooms
| Level | Type | Length | Width | Dimensions |
|---|---|---|---|---|
| Second Level | Primary Bedroom | 4.11 m | 3.5 m | 4.11 m x 3.5 m |
| Second Level | Bedroom | 3.65 m | 3.65 m | 3.65 m x 3.65 m |
| Third Level | Bedroom | 6.4 m | 2.74 m | 6.4 m x 2.74 m |
| Main Level | Living Room | 6.09 m | 3.04 m | 6.09 m x 3.04 m |
| Main Level | Dining Room | 4.26 m | 3.35 m | 4.26 m x 3.35 m |
| Main Level | Kitchen | 3.73 m | 3.04 m | 3.73 m x 3.04 m |
https://www.realtor.ca/real-estate/27759657/18-hopewell-avenue-ottawa-4403-old-ottawa-south
Interested?
Contact us for more information

Greg Hamre
Salesperson
www.weknowottawa.com/

1180 Place D'orleans Dr Unit 3
Ottawa, Ontario K1C 7K3
(613) 837-0000
(613) 837-0005
www.remaxaffiliates.ca/
Steve Hamre
Salesperson
https://www.youtube.com/embed/tN9au_g_8i0
www.weknowottawa.com/
www.facebook.com/remaxottawa

1180 Place D'orleans Dr Unit 3
Ottawa, Ontario K1C 7K3
(613) 837-0000
(613) 837-0005
www.remaxaffiliates.ca/






