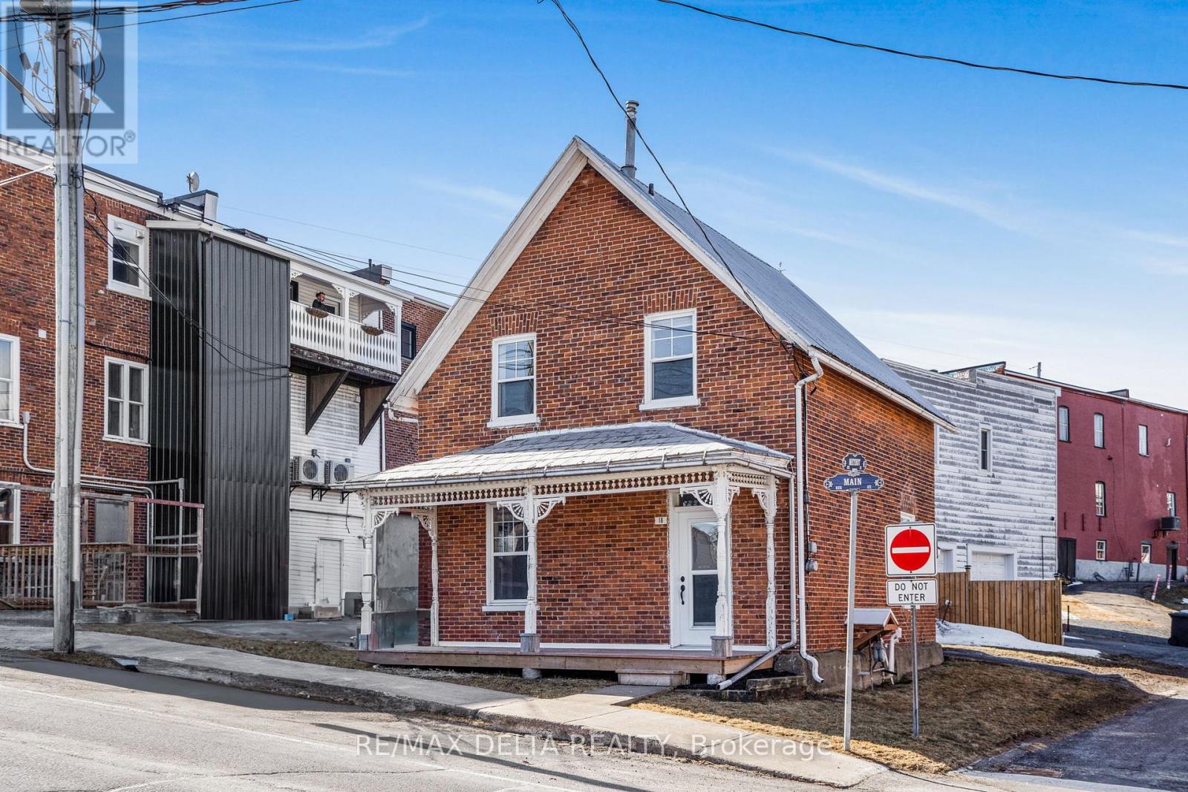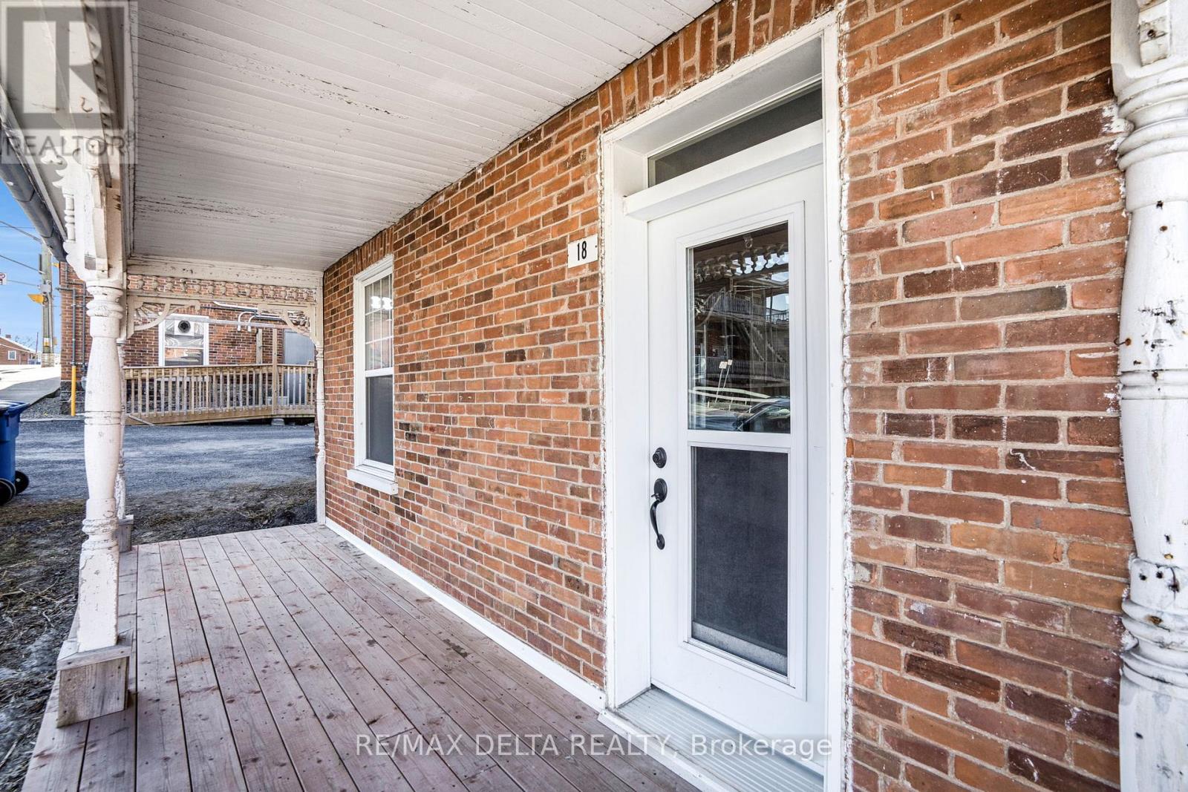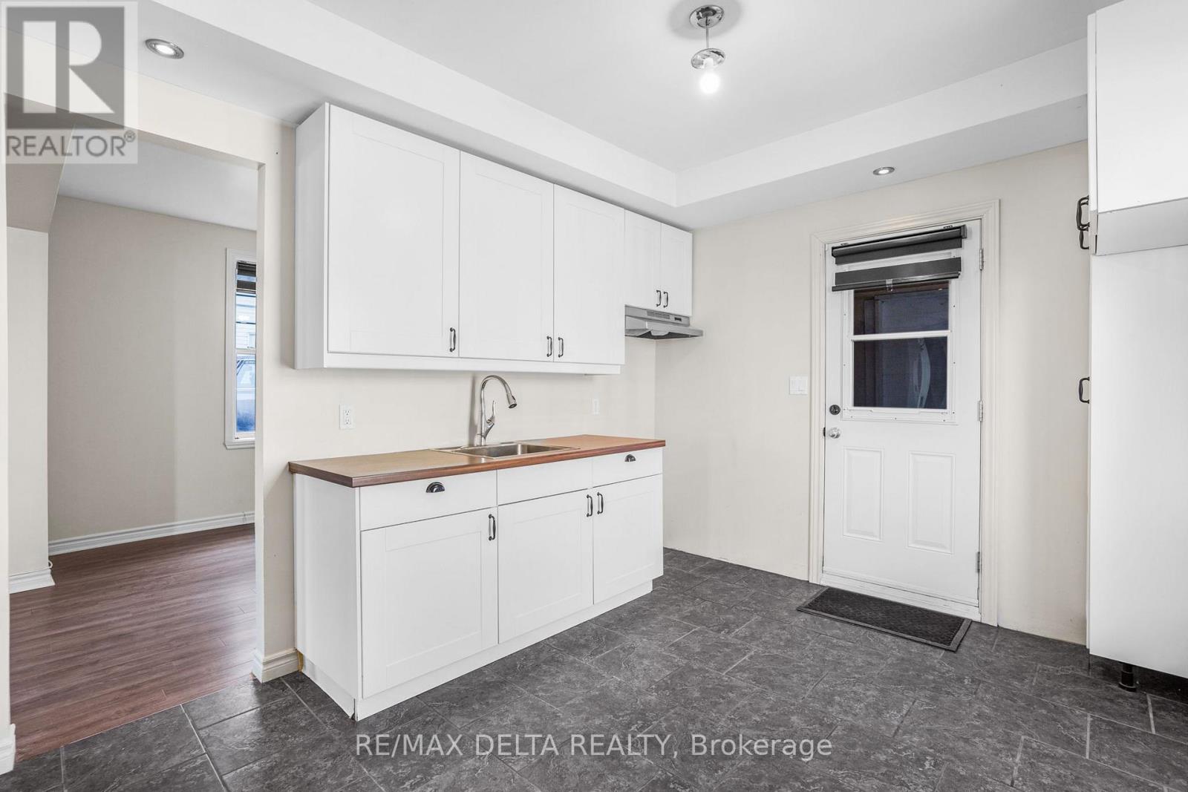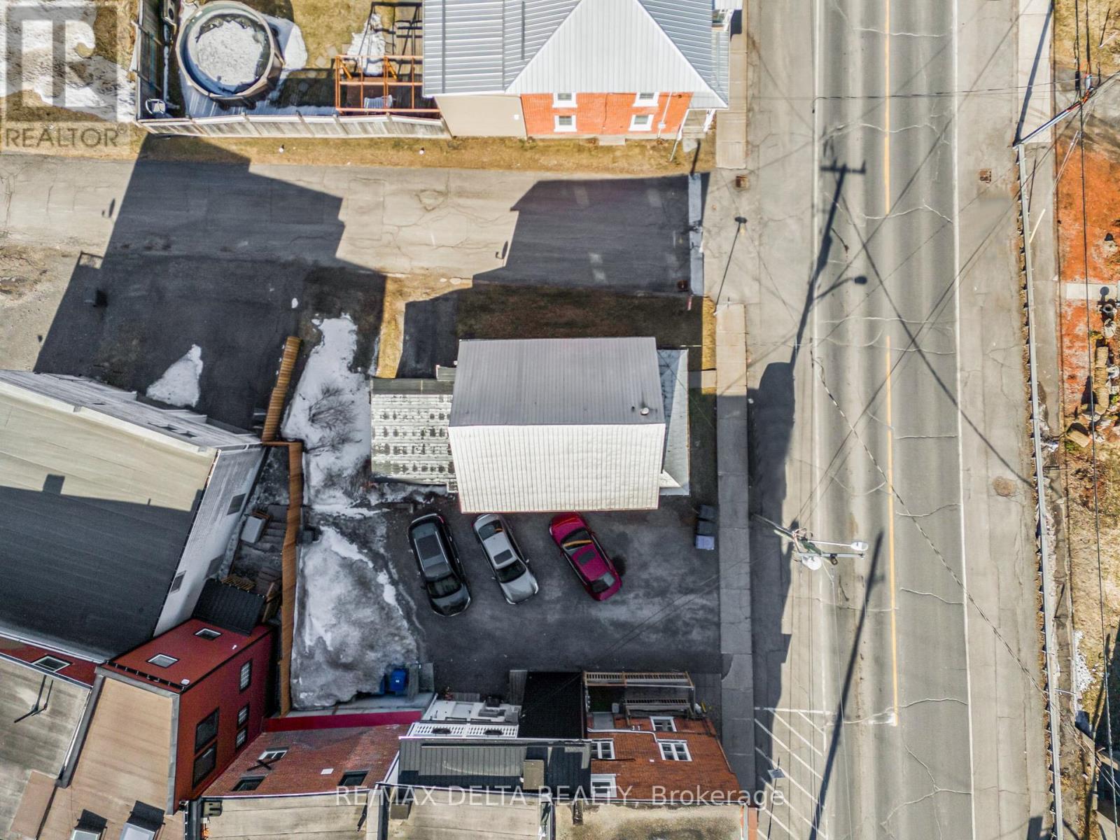18 Main Street W Champlain, Ontario K0B 1R0
$319,000
Cute as can be! Seize the day and own a piece of Vankleek Hill's history with this circa-1900 brick home. Set up your chairs on the front porch, complete with original gingerbread, and watch the world and every single town parade go by! Updated kitchen and upstairs bath, newer windows and doors. Nice-sized kitchen with laundry hook-ups. LR adjoins DR on main floor. Add your personal flair to this cozy home with original staircase and three bedrooms upstairs: original doors and wood floors. Handy storage area outside off the kitchen, and a carport, too. This cute home on a small lot could be as pretty as a picture! Located on Main Street, but side street and your entrance to carport is only for local traffic. New floor on front verandah, furnace 2018, HWT 2015. 24 hours irrevocable on all offers. (id:19720)
Property Details
| MLS® Number | X12060664 |
| Property Type | Single Family |
| Community Name | 613 - Vankleek Hill |
| Parking Space Total | 2 |
Building
| Bathroom Total | 1 |
| Bedrooms Above Ground | 3 |
| Bedrooms Total | 3 |
| Age | 100+ Years |
| Appliances | Water Heater, Water Meter, Blinds |
| Basement Development | Unfinished |
| Basement Type | N/a (unfinished) |
| Construction Style Attachment | Detached |
| Exterior Finish | Brick, Wood |
| Foundation Type | Stone |
| Heating Fuel | Natural Gas |
| Heating Type | Forced Air |
| Stories Total | 2 |
| Size Interior | 1,100 - 1,500 Ft2 |
| Type | House |
| Utility Water | Municipal Water |
Parking
| Carport | |
| Garage |
Land
| Acreage | No |
| Sewer | Sanitary Sewer |
| Size Depth | 66 Ft |
| Size Frontage | 26 Ft |
| Size Irregular | 26 X 66 Ft |
| Size Total Text | 26 X 66 Ft |
Rooms
| Level | Type | Length | Width | Dimensions |
|---|---|---|---|---|
| Second Level | Bedroom | 3.6 m | 2.5 m | 3.6 m x 2.5 m |
| Second Level | Bedroom 2 | 3.32 m | 3.35 m | 3.32 m x 3.35 m |
| Second Level | Bedroom 3 | 2.59 m | 3.5 m | 2.59 m x 3.5 m |
| Main Level | Kitchen | 3.17 m | 3.75 m | 3.17 m x 3.75 m |
| Main Level | Living Room | 3.45 m | 3.68 m | 3.45 m x 3.68 m |
| Main Level | Dining Room | 3.3 m | 2.84 m | 3.3 m x 2.84 m |
https://www.realtor.ca/real-estate/28117527/18-main-street-w-champlain-613-vankleek-hill
Contact Us
Contact us for more information

Louise Sproule
Salesperson
www.louisesproule.com/
1 Main Street, Unit 110
Hawkesbury, Ontario K6A 1A1
(343) 765-7653
remaxdeltarealty.com/































