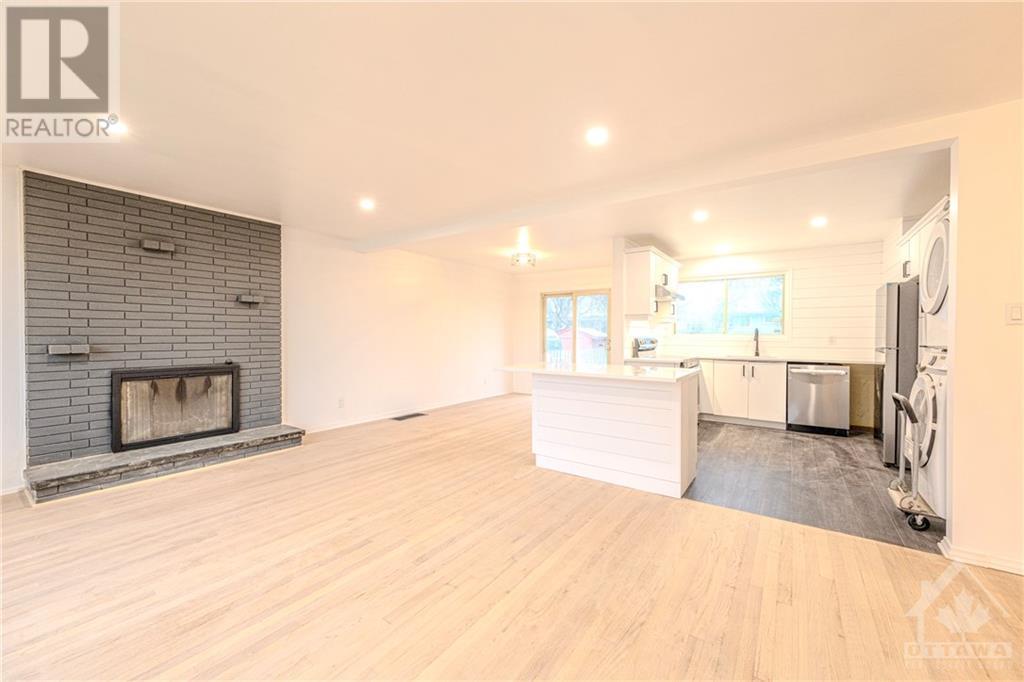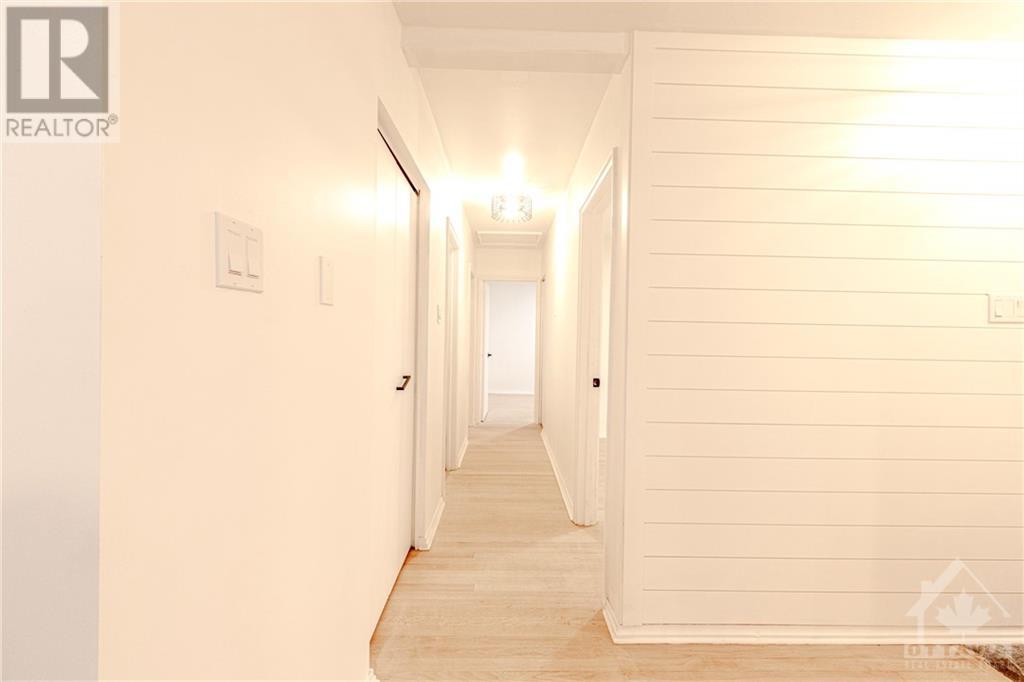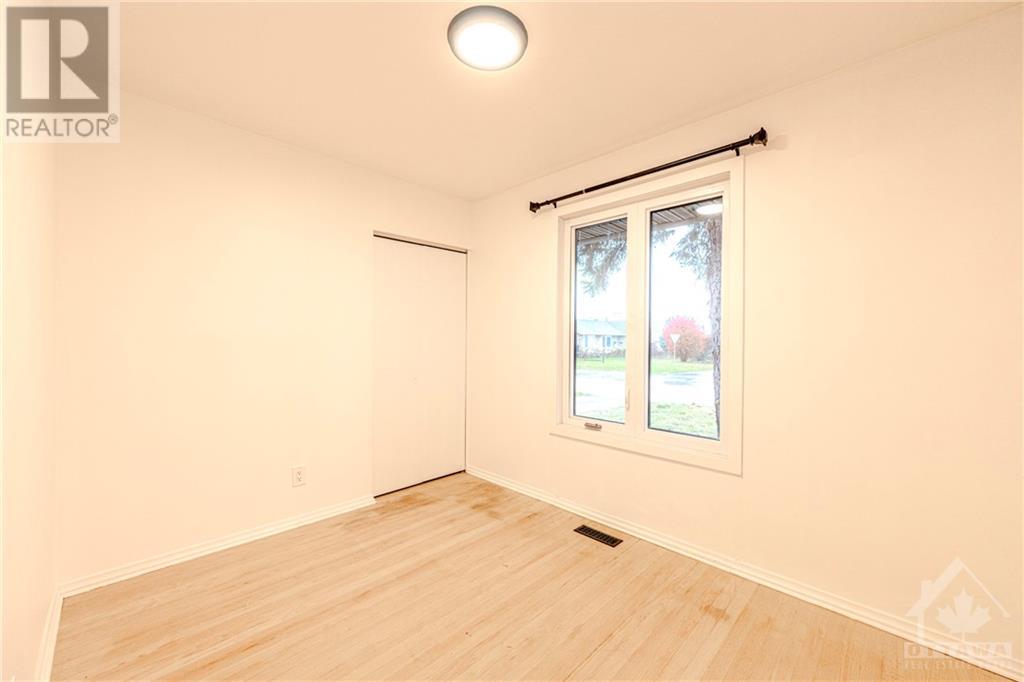18 Majestic Drive Unit#a Ottawa, Ontario K2G 1C7
$3,250 Monthly
Discover modern comfort and convenience in this fully updated 3-bedroom main level unit in Manordale. Beautifully updated; new kitchen, bathroom, new appliances, refinished hardwood floors, new deck and a huge yard space. Contemporary colors throughout & finishes with in-unit laundry. Enjoy a spacious open concept layout integrating living, dining, and kitchen with stainless steel appliances and quartz countertops. Abundant natural light and contemporary finishes create a welcoming atmosphere. Strategically located near Algonquin College, ideal for students and professionals. Four generously sized bedrooms offer privacy and comfort. Dedicated washer/dryer facilities ensure convenience. Don't miss this opportunity for a prime rental, Experience comfort, convenience, and contemporary living in Manordale. (id:19720)
Property Details
| MLS® Number | 1421070 |
| Property Type | Single Family |
| Neigbourhood | MANORDALE |
| Amenities Near By | Public Transit, Recreation Nearby, Shopping |
| Parking Space Total | 1 |
| Structure | Deck |
Building
| Bathroom Total | 1 |
| Bedrooms Above Ground | 3 |
| Bedrooms Total | 3 |
| Amenities | Laundry - In Suite |
| Architectural Style | Bungalow |
| Basement Development | Not Applicable |
| Basement Type | None (not Applicable) |
| Constructed Date | 1978 |
| Construction Style Attachment | Detached |
| Cooling Type | Central Air Conditioning |
| Exterior Finish | Stone |
| Fireplace Present | Yes |
| Fireplace Total | 1 |
| Flooring Type | Hardwood |
| Heating Fuel | Oil |
| Heating Type | Forced Air |
| Stories Total | 1 |
| Type | House |
| Utility Water | Municipal Water |
Parking
| Carport | |
| Surfaced |
Land
| Acreage | No |
| Fence Type | Fenced Yard |
| Land Amenities | Public Transit, Recreation Nearby, Shopping |
| Sewer | Municipal Sewage System |
| Size Irregular | * Ft X * Ft |
| Size Total Text | * Ft X * Ft |
| Zoning Description | Residential |
Rooms
| Level | Type | Length | Width | Dimensions |
|---|---|---|---|---|
| Basement | Sitting Room | 24'0" x 20'0" | ||
| Basement | Recreation Room | 18'0" x 16'0" | ||
| Main Level | Living Room | 17'6" x 12'6" | ||
| Main Level | Bedroom | 11'5" x 9'5" | ||
| Main Level | Dining Room | 11'10" x 9'4" | ||
| Main Level | Bedroom | 8'0" x 10'4" | ||
| Main Level | Foyer | 3'9" x 8'4" | ||
| Main Level | Kitchen | 11'6" x 10'8" | ||
| Main Level | 3pc Bathroom | 11'5" x 6'0" | ||
| Main Level | Primary Bedroom | 11'5" x 13'3" |
https://www.realtor.ca/real-estate/27678811/18-majestic-drive-unita-ottawa-manordale
Interested?
Contact us for more information
Ermina Karabasic
Salesperson
700 Eagleson Road, Suite 105
Ottawa, Ontario K2M 2G9
(613) 663-2720
(613) 592-9701
www.hallmarkottawa.com/

































