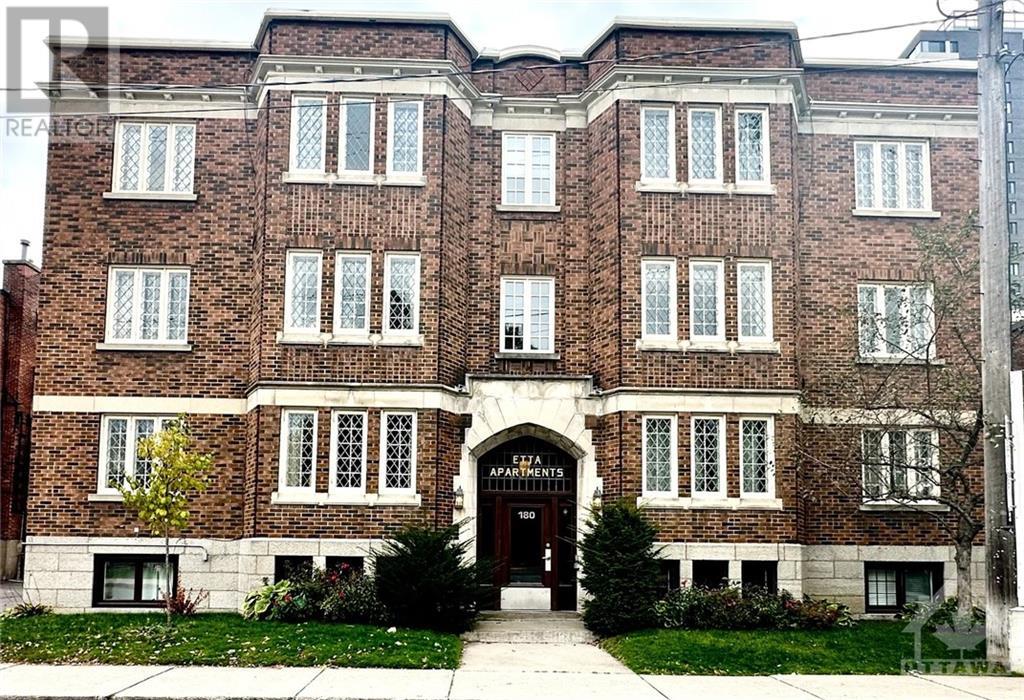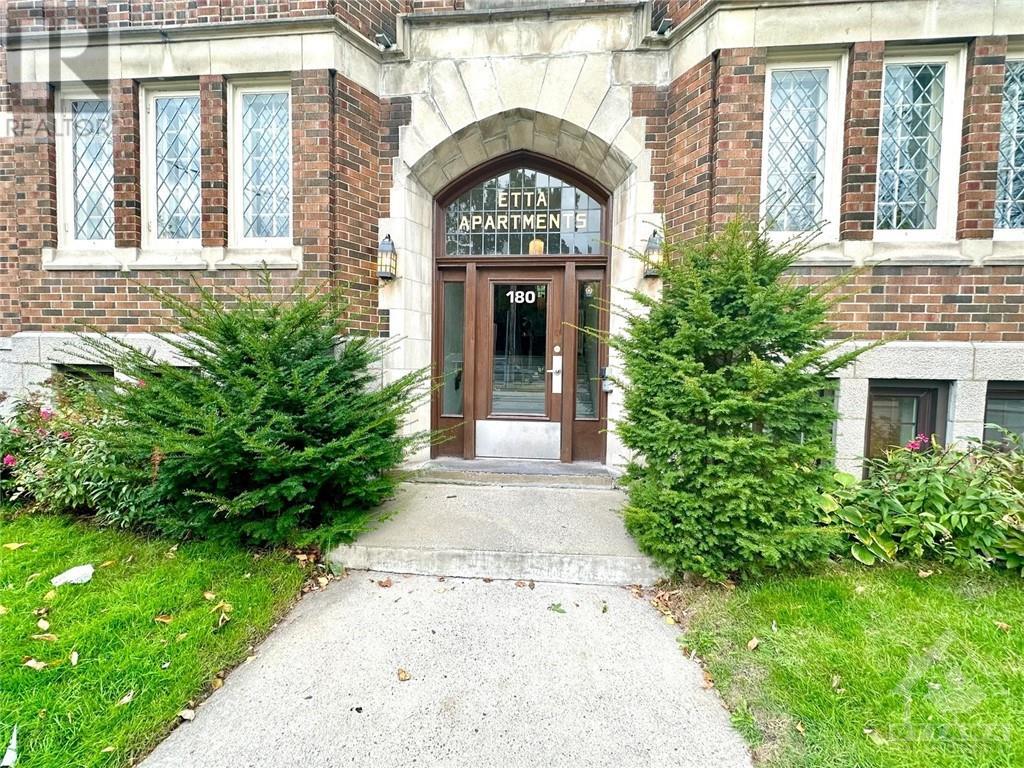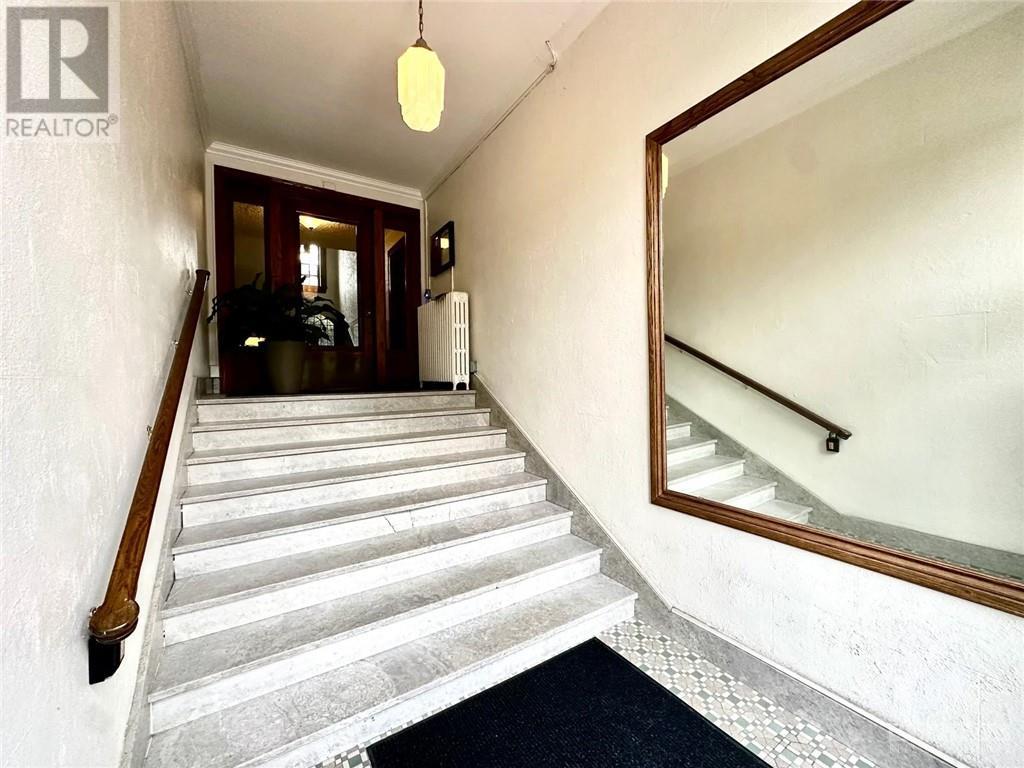180 Augusta Street Unit#3 Ottawa, Ontario K1N 8C1
$2,900 Monthly
Welcome to the Etta Aps in the Historic Sandy Hill neighbourhood. HEAT, WATER, PARKING AND STORAGE INCLUDED!! Main Apt CORNER Condo is for rent. Available Dec 19th w /flexible occupancy. Beautifully appointed 2 bed, 1 full bath, in a low rise heritage bldg. It boasts charm, great character, high ceilings, gleaming hardwood flrs throughout & leaded windows in every rm bringing in sunlight. The elegant foyer opens to formal liv rm w/decorative f/p, built in cupboards & bay window. Adjacent din rm is spacious w/many windows. The eat-in kitchen has been modernized & features functional work spaces, granite countertops, ample cupboards, breakfast bar & all appliances. Spacious Primary bed w/double closets. 2nd bed of good size w/built in shelving/library & door to private balcony. The 3pce bath has been renovated w/an oversize glass shower. In unit laundry. A/C. Hydro extra. Short walk to Strathcona Park, Byward Market, U of Ottawa & everything else the downtown core has to offer. (id:19720)
Property Details
| MLS® Number | 1420744 |
| Property Type | Single Family |
| Neigbourhood | Sandy Hill |
| Parking Space Total | 1 |
Building
| Bathroom Total | 1 |
| Bedrooms Above Ground | 2 |
| Bedrooms Total | 2 |
| Amenities | Laundry - In Suite |
| Appliances | Refrigerator, Oven - Built-in, Cooktop, Dishwasher, Dryer, Washer |
| Basement Development | Not Applicable |
| Basement Type | None (not Applicable) |
| Constructed Date | 1932 |
| Cooling Type | Central Air Conditioning |
| Exterior Finish | Brick |
| Flooring Type | Hardwood, Tile |
| Heating Fuel | Natural Gas |
| Heating Type | Forced Air |
| Stories Total | 1 |
| Type | Apartment |
| Utility Water | Municipal Water |
Parking
| Surfaced |
Land
| Acreage | No |
| Sewer | Municipal Sewage System |
| Size Irregular | * Ft X * Ft |
| Size Total Text | * Ft X * Ft |
| Zoning Description | Residential Condo |
Rooms
| Level | Type | Length | Width | Dimensions |
|---|---|---|---|---|
| Second Level | Primary Bedroom | 13'1" x 11'2" | ||
| Second Level | Bedroom | 11'11" x 10'8" | ||
| Second Level | 4pc Bathroom | Measurements not available | ||
| Main Level | Living Room | 17'8" x 12'8" | ||
| Main Level | Dining Room | 12'10" x 11'8" | ||
| Main Level | Kitchen | 14'4" x 7'5" |
https://www.realtor.ca/real-estate/27664344/180-augusta-street-unit3-ottawa-sandy-hill
Interested?
Contact us for more information

Subhir Uppal
Broker of Record
www.subhir.com/
facebook.com/subhiruppal
linkedin.com/in/subhir-uppal/
https://twitter.com/subhiruppal
266 Iona St
Ottawa, Ontario K1Z 7B7
(613) 725-5678
uppabe.com/
















