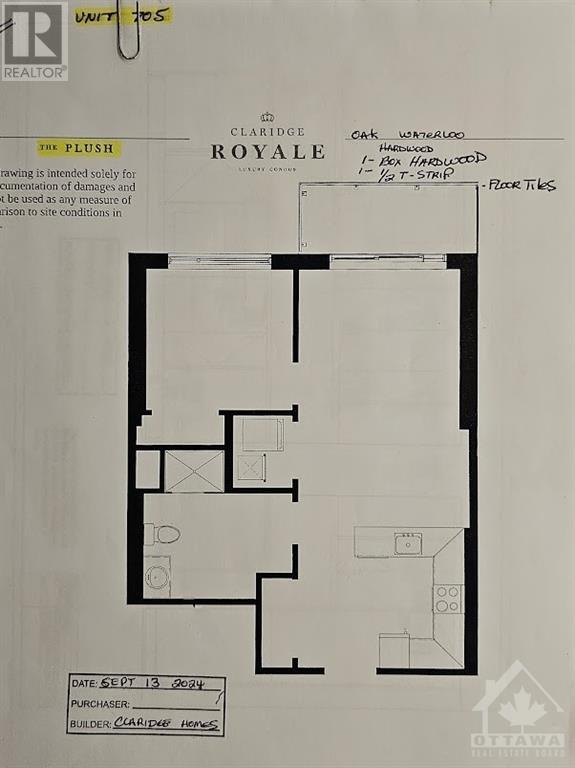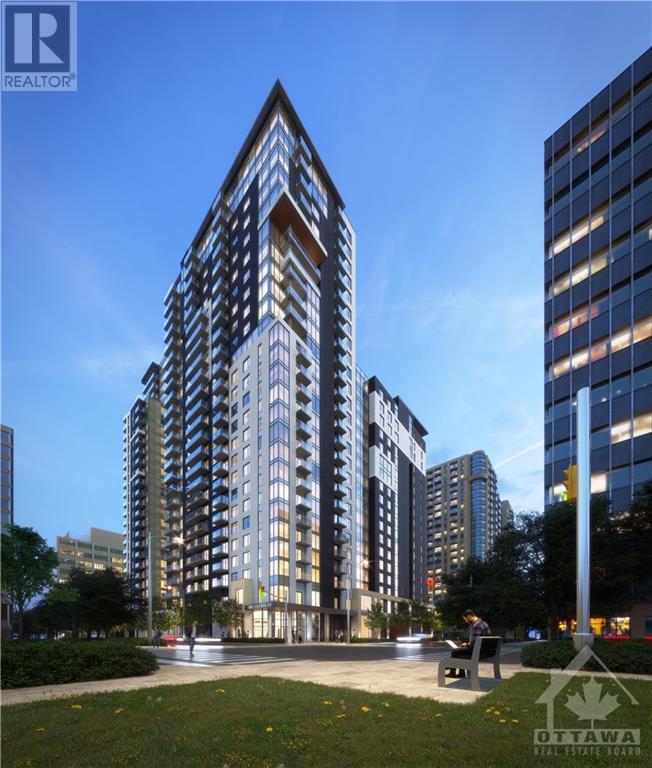180 George Street Unit#705 Ottawa, Ontario K1N 0G8
$1,980 Monthly
Introducing the brand new Claridge Royale, where luxury meets the vibrant lifestyle of the ByWard Market. This stunning 26-storey condo offers a unique blend of retail & residential, with a Metro grocery store directly attached (with indoor access). The Plush model features 1 bed 1 bath design with hardwood floors (including bedroom) & quartz countertops throughout, along with quartz backsplash in the kitchen for easy cleaning. Immerse yourself in the heart of Ottawa, surrounded by boutique shopping, fresh groceries, a farmer’s market, and an array of locally-owned restaurants. Just steps away from uOttawa, Rideau Centre, Byward, Parliament, Rideau Canal, LRT, and so much more. Perfect for students, young professionals, or retirees. ***Construction not yet complete. Showings not possible until after 5pm on Oct 12th 2024. Photos are from PDI on Sept 13th. Occupancy available for Oct 15th*** (id:19720)
Property Details
| MLS® Number | 1413149 |
| Property Type | Single Family |
| Neigbourhood | Byward Market |
| Amenities Near By | Public Transit, Recreation Nearby, Shopping |
| Features | Elevator, Balcony |
| Pool Type | Indoor Pool |
| Structure | Patio(s) |
Building
| Bathroom Total | 1 |
| Bedrooms Above Ground | 1 |
| Bedrooms Total | 1 |
| Amenities | Party Room, Storage - Locker, Laundry - In Suite, Exercise Centre |
| Appliances | Refrigerator, Cooktop, Dishwasher, Dryer, Microwave Range Hood Combo, Stove, Washer |
| Basement Development | Not Applicable |
| Basement Type | None (not Applicable) |
| Constructed Date | 2024 |
| Cooling Type | Central Air Conditioning |
| Exterior Finish | Brick |
| Fire Protection | Smoke Detectors |
| Flooring Type | Hardwood, Tile |
| Heating Fuel | Natural Gas |
| Heating Type | Forced Air |
| Stories Total | 1 |
| Type | Apartment |
| Utility Water | Municipal Water |
Parking
| None |
Land
| Acreage | No |
| Land Amenities | Public Transit, Recreation Nearby, Shopping |
| Sewer | Municipal Sewage System |
| Size Irregular | * Ft X * Ft |
| Size Total Text | * Ft X * Ft |
| Zoning Description | Residential |
Rooms
| Level | Type | Length | Width | Dimensions |
|---|---|---|---|---|
| Main Level | Kitchen | 9'11" x 7'8" | ||
| Main Level | Foyer | 9'11" x 3'10" | ||
| Main Level | Living Room | 18'3" x 10'11" | ||
| Main Level | Primary Bedroom | 10'0" x 10'0" | ||
| Main Level | Full Bathroom | 10'2" x 8'0" | ||
| Main Level | Other | 11'9" x 4'11" |
https://www.realtor.ca/real-estate/27452770/180-george-street-unit705-ottawa-byward-market
Interested?
Contact us for more information

Shaw Hedayati
Salesperson
www.topottawarealestate.com/
343 Preston Street, 11th Floor
Ottawa, Ontario K1S 1N4
(866) 530-7737
(647) 849-3180
www.exprealty.ca
































