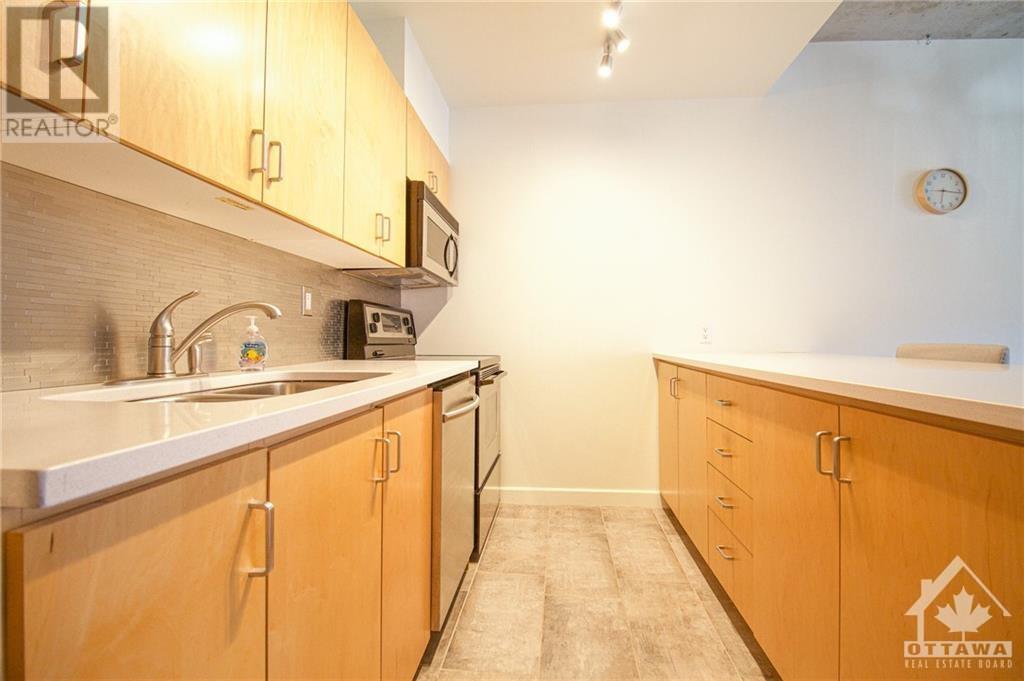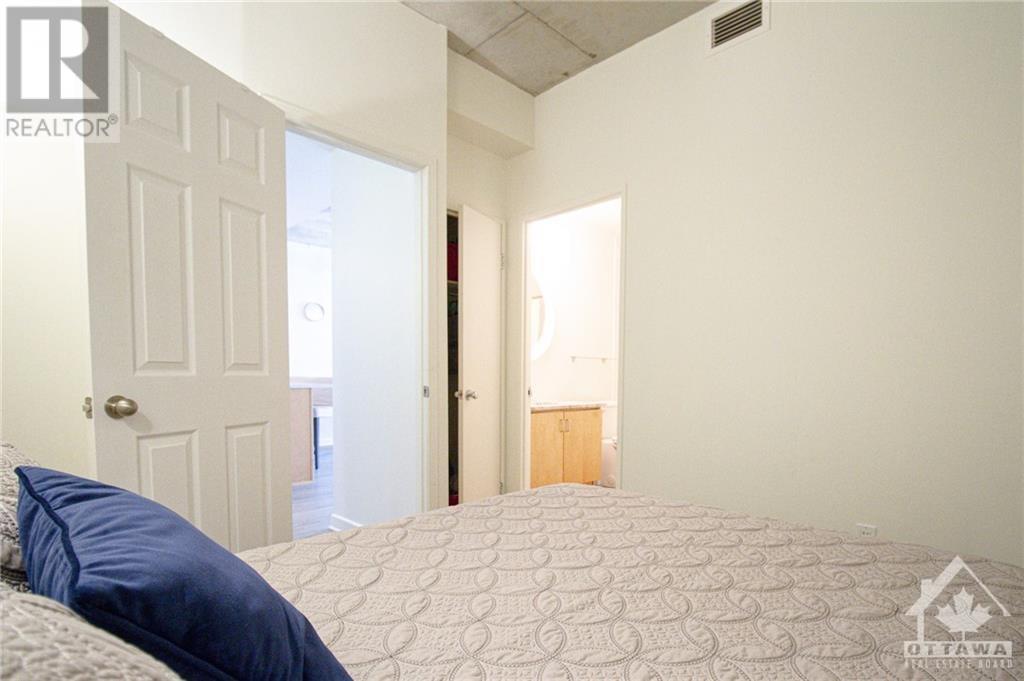180 York Street Unit#208 Ottawa, Ontario K1N 1J6
$2,795 Monthly
Discover a fantastic opportunity to rent in the heart of the vibrant ByWard Market. This stylish 2 bedroom condo, perfect for a couple, or a professional. High ceilings, 800 square feet plus 26 foot private balcony, floor-to-ceiling windows in living room and main bedroom, walk-in closet (“Jack and Jill” style with two entrances), 6 appliances, A/C, and spacious storage locker. Granite and quartz countertops and brand-new floors. Convenient second floor of the quiet side of the building. Party room, patio with BBQ facilities, and gym all included. Beautiful, spacious, loft condo on a tree-lined street in Byward Market steps from every amenities: groceries, LCBO, pharmacies, shops, restaurants, UOttawa, Sussex Dr. Rideau Ctr., all bus routes, and more. (id:19720)
Property Details
| MLS® Number | 1419386 |
| Property Type | Single Family |
| Neigbourhood | Lower Town |
Building
| Bathroom Total | 1 |
| Bedrooms Above Ground | 2 |
| Bedrooms Total | 2 |
| Amenities | Laundry - In Suite, Exercise Centre |
| Appliances | Refrigerator, Dishwasher, Dryer, Hood Fan, Stove, Washer |
| Basement Development | Finished |
| Basement Type | None (finished) |
| Constructed Date | 2003 |
| Cooling Type | Central Air Conditioning |
| Exterior Finish | Brick |
| Flooring Type | Hardwood, Ceramic |
| Heating Fuel | Natural Gas |
| Heating Type | Forced Air |
| Stories Total | 1 |
| Type | Apartment |
| Utility Water | Municipal Water |
Parking
| None |
Land
| Acreage | No |
| Size Irregular | * Ft X * Ft |
| Size Total Text | * Ft X * Ft |
| Zoning Description | Residential |
Rooms
| Level | Type | Length | Width | Dimensions |
|---|---|---|---|---|
| Main Level | Kitchen | 11'8" x 8'1" | ||
| Main Level | Laundry Room | 8'9" x 6'5" | ||
| Main Level | Living Room | 21'10" x 12'1" | ||
| Main Level | Bedroom | 9'2" x 8'7" | ||
| Main Level | 3pc Bathroom | 4'11" x 8'10" | ||
| Main Level | Bedroom | 11'6" x 11'5" |
https://www.realtor.ca/real-estate/27629233/180-york-street-unit208-ottawa-lower-town
Interested?
Contact us for more information
Leo Trudel
Salesperson
homefind.ca/

4 - 1130 Wellington St West
Ottawa, Ontario K1Y 2Z3
(613) 744-5000
(613) 744-5001
suttonottawa.ca/





























