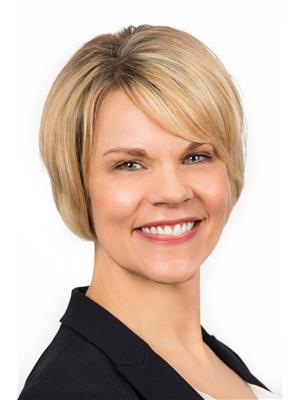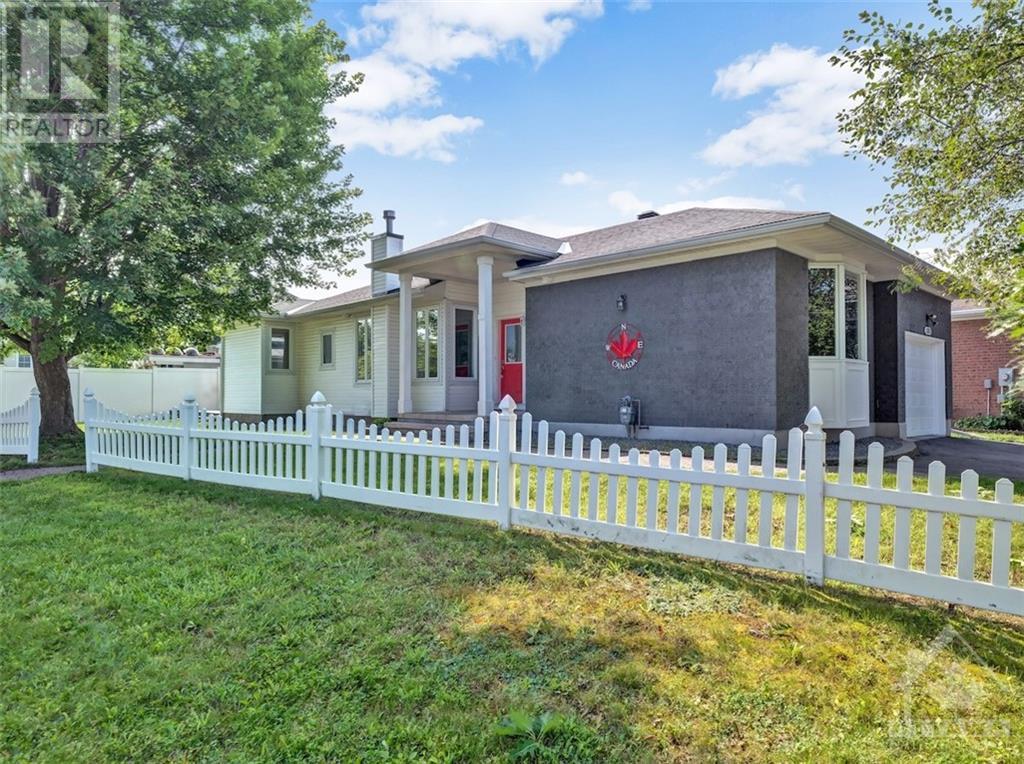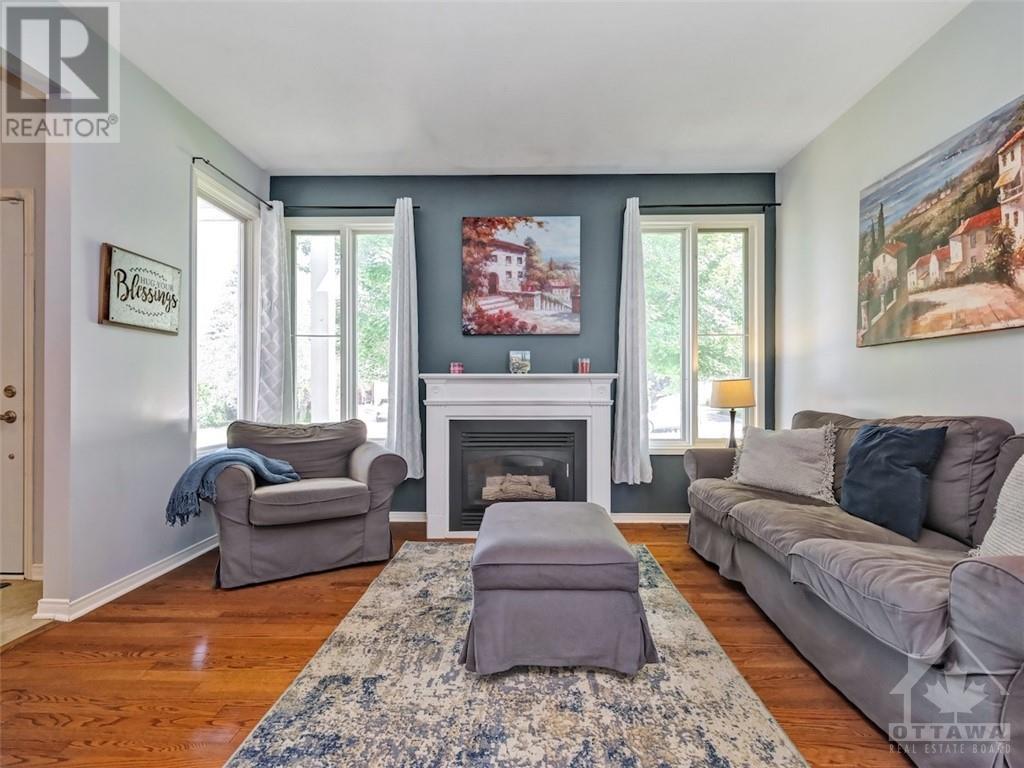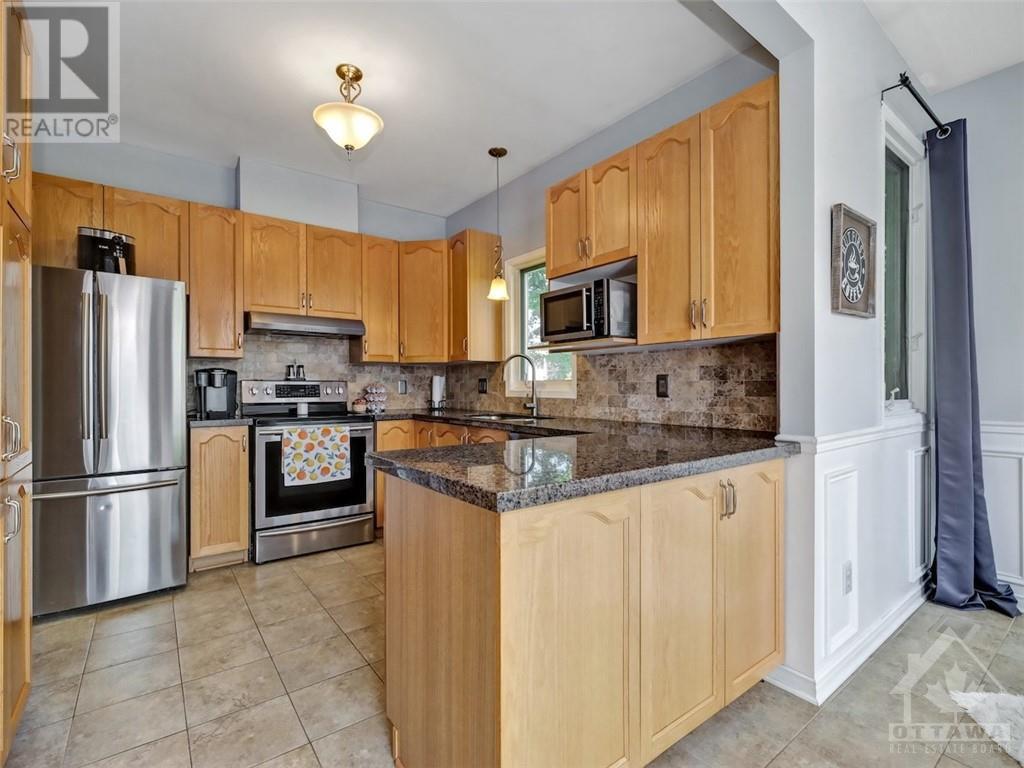1801 Northlands Drive Orleans - Cumberland And Area (1106 - Fallingbrook/gardenway South), Ontario K4A 3S9
$689,900
Flooring: Hardwood, Perfect bungalow living! This 2+1 bedroom home has both a great layout & updates. Welcoming foyer opens to to the living & dining room with hardwood floors, gas fireplace and abundant natural light. The functional kitchen has oak cabinets, granite counters, stainless steel appliances and a large pantry. Additional space in the kitchen nook could be used as another eating area, home office, family rm or bright reading corner. The patio doors open to the backyard with large wood deck, gazebo & big storage shed. The primary bedroom has upgraded carpet, a renovated bathroom and walk-in closet. The second bedroom is situated at the other end of the home, providing a nicely separated area with 2nd full bath right next to it and another walk-in closet. Main floor laundry rm finishes off the main level. Huge space on the lower level with rec room, third bedroom with another full bath, & a big den. Enjoy the big driveway that can park 3 cars. Come see!, Flooring: Ceramic, Flooring: Carpet Wall To Wall (id:19720)
Property Details
| MLS® Number | X10442468 |
| Property Type | Single Family |
| Community Name | 1106 - Fallingbrook/Gardenway South |
| Amenities Near By | Public Transit, Park |
| Parking Space Total | 4 |
| Structure | Deck |
Building
| Bathroom Total | 3 |
| Bedrooms Above Ground | 2 |
| Bedrooms Below Ground | 1 |
| Bedrooms Total | 3 |
| Amenities | Fireplace(s) |
| Appliances | Dishwasher, Dryer, Hood Fan, Refrigerator, Stove, Washer |
| Architectural Style | Bungalow |
| Basement Development | Finished |
| Basement Type | Full (finished) |
| Construction Style Attachment | Detached |
| Cooling Type | Central Air Conditioning |
| Exterior Finish | Brick |
| Fireplace Present | Yes |
| Fireplace Total | 1 |
| Foundation Type | Concrete |
| Heating Fuel | Natural Gas |
| Heating Type | Forced Air |
| Stories Total | 1 |
| Type | House |
| Utility Water | Municipal Water |
Parking
| Attached Garage | |
| Inside Entry |
Land
| Acreage | No |
| Land Amenities | Public Transit, Park |
| Sewer | Sanitary Sewer |
| Size Depth | 106 Ft ,5 In |
| Size Frontage | 53 Ft ,3 In |
| Size Irregular | 53.33 X 106.43 Ft ; 0 |
| Size Total Text | 53.33 X 106.43 Ft ; 0 |
| Zoning Description | Residential |
Rooms
| Level | Type | Length | Width | Dimensions |
|---|---|---|---|---|
| Lower Level | Bedroom | 4.49 m | 3.7 m | 4.49 m x 3.7 m |
| Lower Level | Bathroom | 2.23 m | 2.05 m | 2.23 m x 2.05 m |
| Lower Level | Recreational, Games Room | 5.96 m | 5.18 m | 5.96 m x 5.18 m |
| Lower Level | Den | 5.81 m | 3.98 m | 5.81 m x 3.98 m |
| Main Level | Other | 2.51 m | 1.49 m | 2.51 m x 1.49 m |
| Main Level | Bathroom | 2.51 m | 1.49 m | 2.51 m x 1.49 m |
| Main Level | Laundry Room | 1.87 m | 1.75 m | 1.87 m x 1.75 m |
| Main Level | Foyer | 3.27 m | 2.59 m | 3.27 m x 2.59 m |
| Main Level | Living Room | 3.96 m | 3.27 m | 3.96 m x 3.27 m |
| Main Level | Dining Room | 4.47 m | 4.08 m | 4.47 m x 4.08 m |
| Main Level | Kitchen | 3.12 m | 2.87 m | 3.12 m x 2.87 m |
| Main Level | Dining Room | 4.47 m | 2.74 m | 4.47 m x 2.74 m |
| Main Level | Primary Bedroom | 4.92 m | 3.96 m | 4.92 m x 3.96 m |
| Main Level | Bathroom | 2.48 m | 2.41 m | 2.48 m x 2.41 m |
| Main Level | Other | 2.48 m | 2.31 m | 2.48 m x 2.31 m |
| Main Level | Bedroom | 4.69 m | 4.19 m | 4.69 m x 4.19 m |
Interested?
Contact us for more information

Chris Heard
Salesperson
www.chrisandsandy.ca/

700 Eagleson Road, Suite 105
Kanata, Ontario K2M 2G9
(613) 663-2720
(613) 721-5556

Sandy Heard
Salesperson
www.chrisandsandy.ca/

700 Eagleson Road, Suite 105
Kanata, Ontario K2M 2G9
(613) 663-2720
(613) 721-5556































