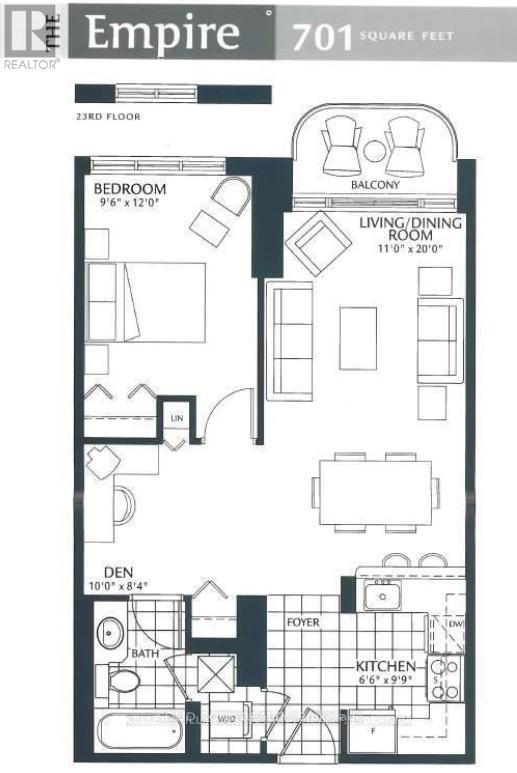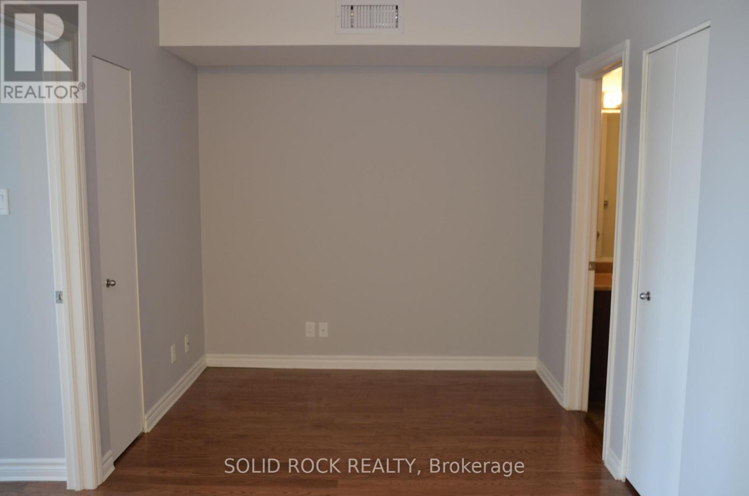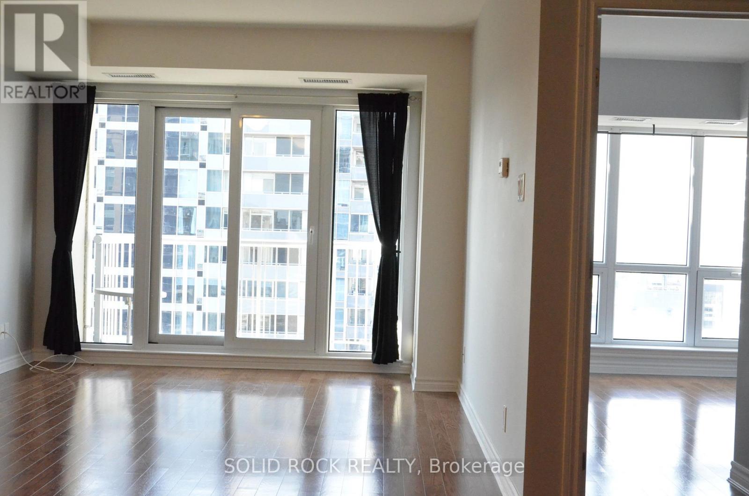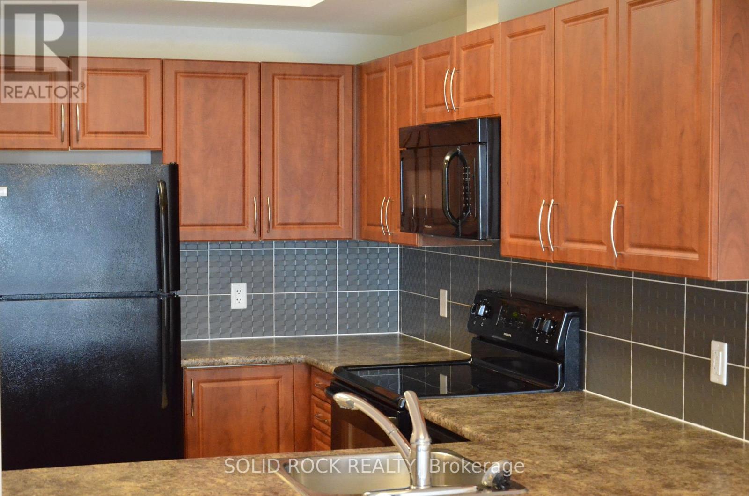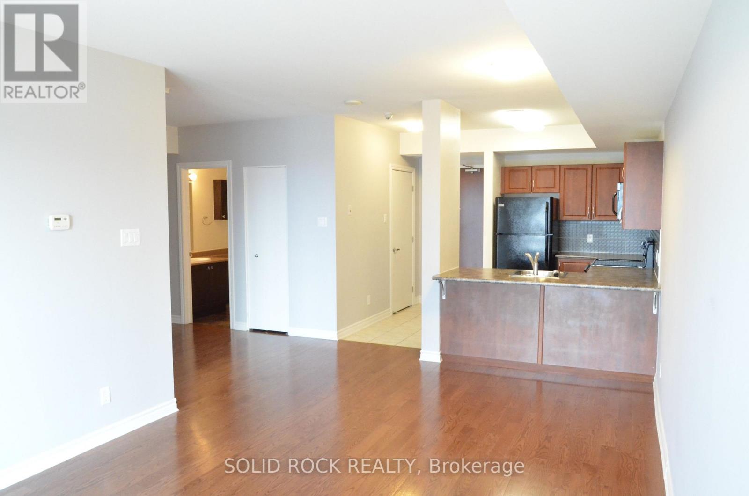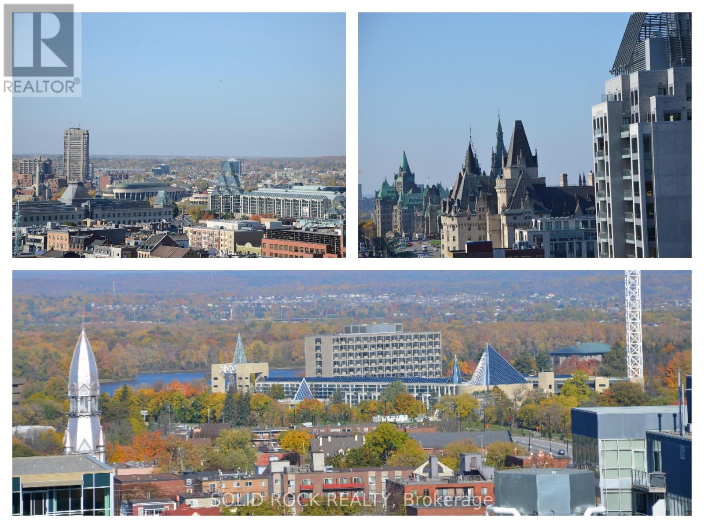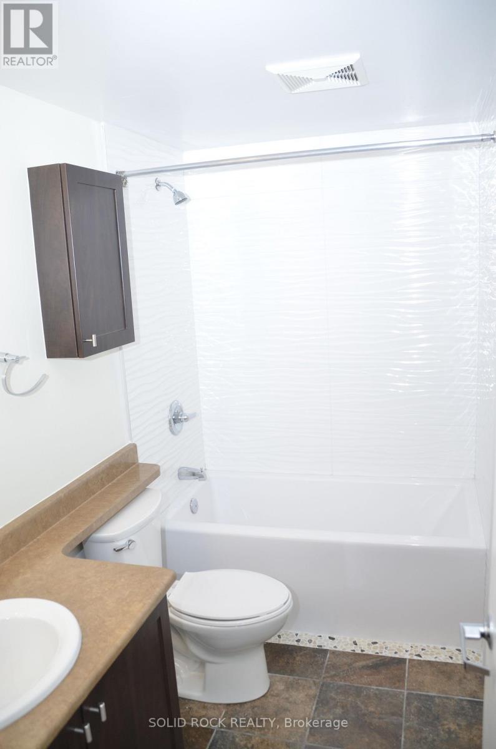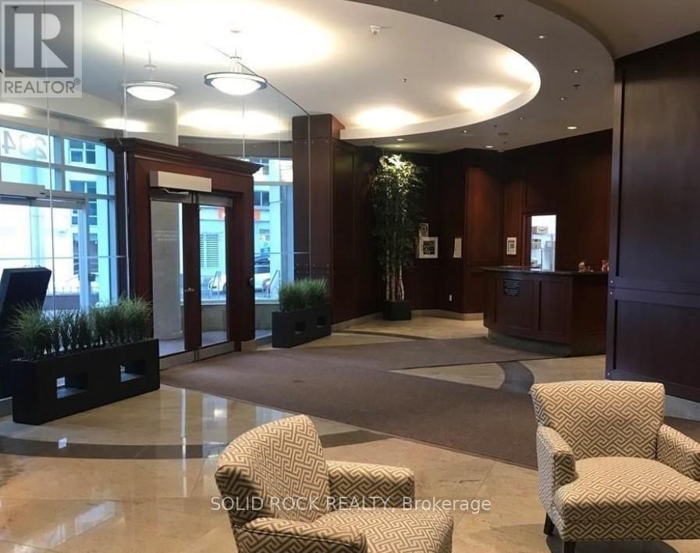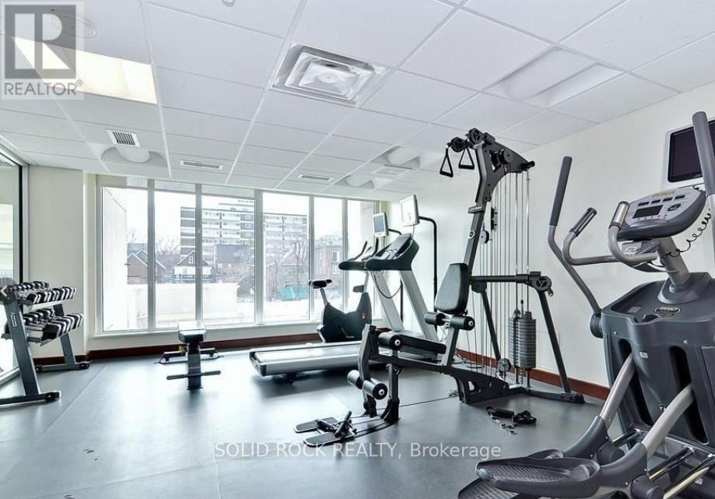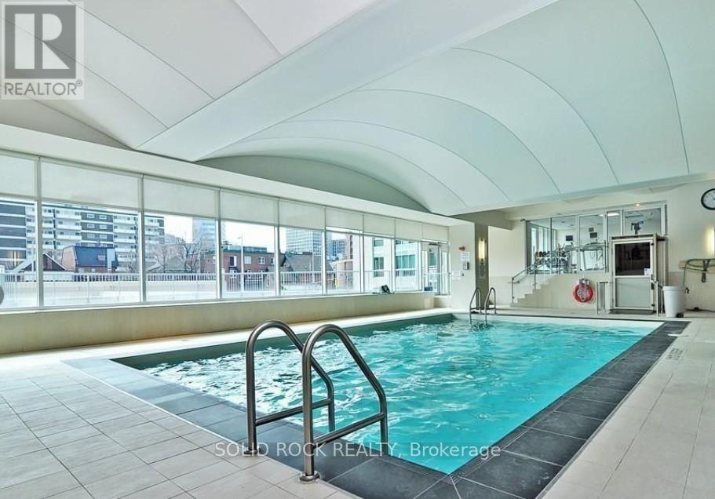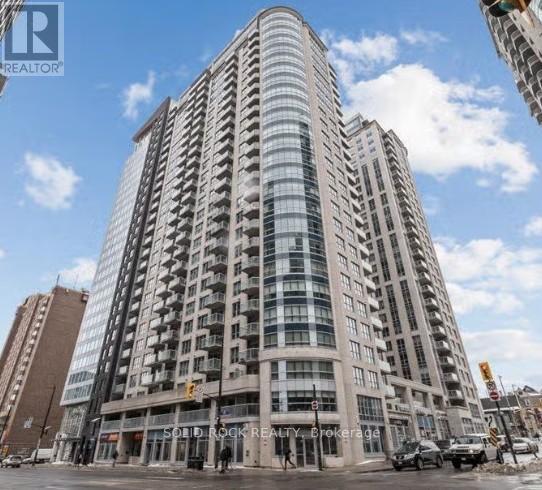1802 - 234 Rideau Street Ottawa, Ontario K1N 0A9
$2,200 Monthly
Enjoy open-concept living in this beautifully finished 1 bedroom + den condo, featuring hardwood and mixed flooring, 9' ceilings, ceramic tile, a modern kitchen with breakfast bar, and floor-to-ceiling windows that fill the space with natural light and provide stunning views of Parliament Hill, Old City Hall, the Gatineau Hills, the National Gallery, and the Museum of Civilization. The unit includes access to a private balcony from both the bedroom and living room, and comes with underground parking (rent can be reduced if parking is not required). Ideally located just steps from the ByWard Market, Rideau Centre, University of Ottawa, National Defence HQ, other government offices, the Transitway, and two LRT stations. The building offers premium amenities on the third floor, including an indoor pool, gym, sauna, theatre room, outdoor kitchen, security, and concierge service. Heat, air conditioning, and water are included; the tenant is responsible for hydro. No pets, smoking, or cannabis permitted in the building. A $4,400 deposit is required. Applications must include proof of income/employment, government-issued photo ID, credit check, and a completed rental application. (id:19720)
Property Details
| MLS® Number | X12094770 |
| Property Type | Single Family |
| Community Name | 4003 - Sandy Hill |
| Community Features | Pets Not Allowed |
| Features | In Suite Laundry |
| Parking Space Total | 1 |
Building
| Bathroom Total | 1 |
| Bedrooms Above Ground | 1 |
| Bedrooms Total | 1 |
| Age | 11 To 15 Years |
| Amenities | Exercise Centre, Sauna, Party Room, Storage - Locker |
| Appliances | Dishwasher, Dryer, Hood Fan, Microwave, Stove, Washer, Refrigerator |
| Cooling Type | Central Air Conditioning |
| Exterior Finish | Stone |
| Heating Fuel | Natural Gas |
| Heating Type | Forced Air |
| Size Interior | 500 - 599 Ft2 |
| Type | Apartment |
Parking
| Attached Garage | |
| Garage |
Land
| Acreage | No |
https://www.realtor.ca/real-estate/28194533/1802-234-rideau-street-ottawa-4003-sandy-hill
Contact Us
Contact us for more information

Jeffrey Balys
Salesperson
5 Corvus Court
Ottawa, Ontario K2E 7Z4
(855) 484-6042
(613) 733-3435

Anthony Balys
Salesperson
5 Corvus Court
Ottawa, Ontario K2E 7Z4
(855) 484-6042
(613) 733-3435



