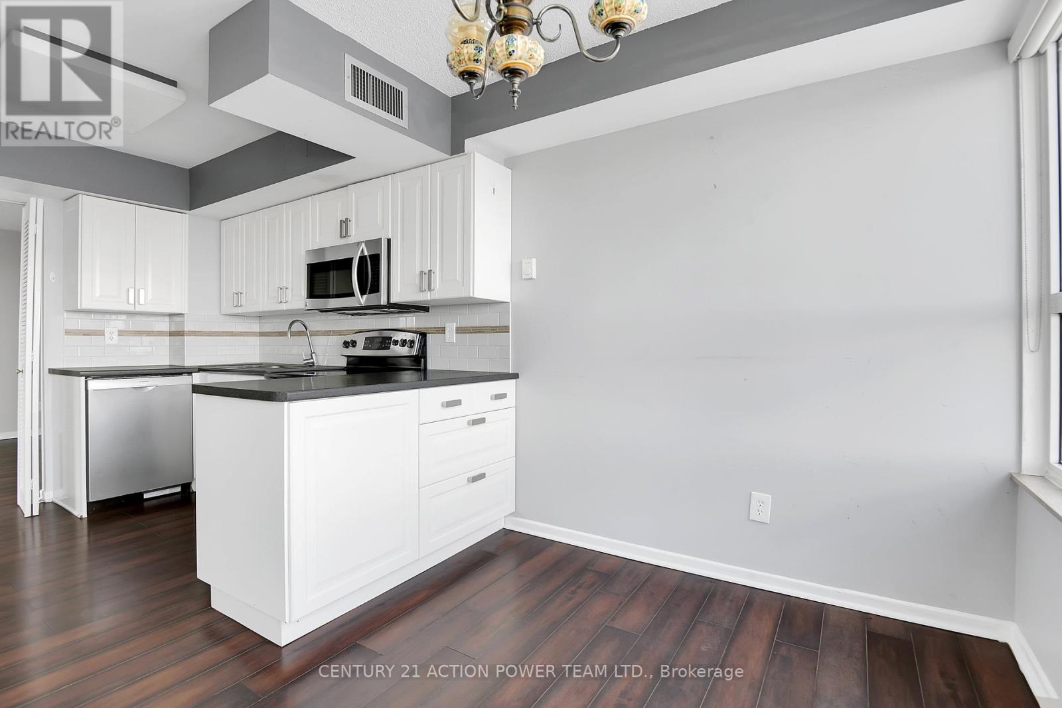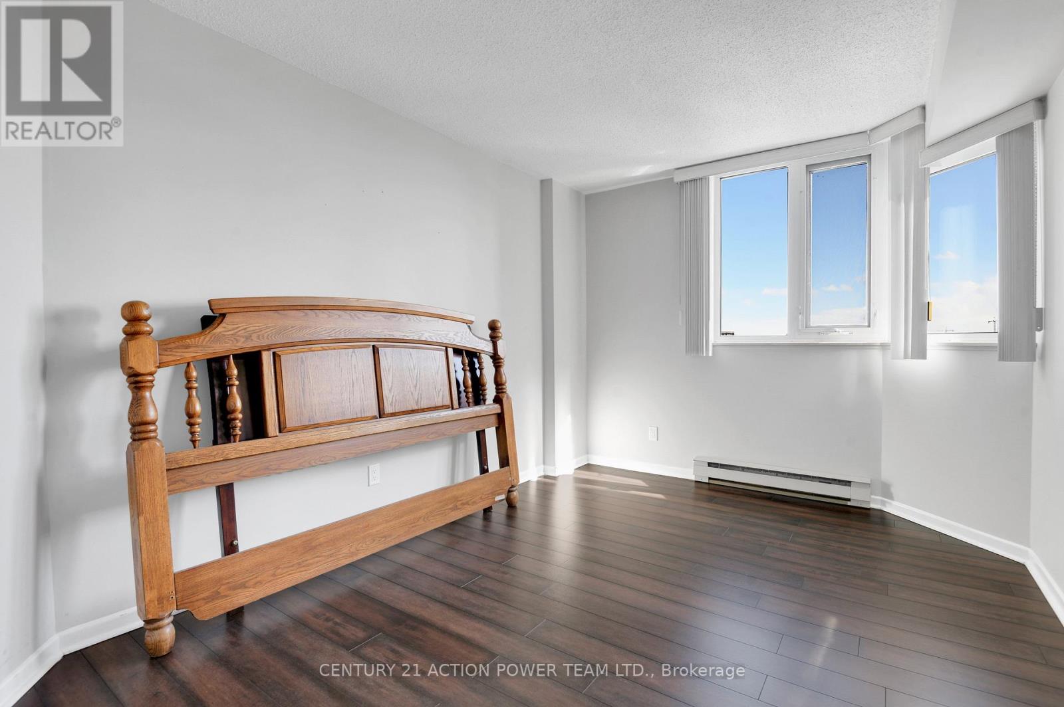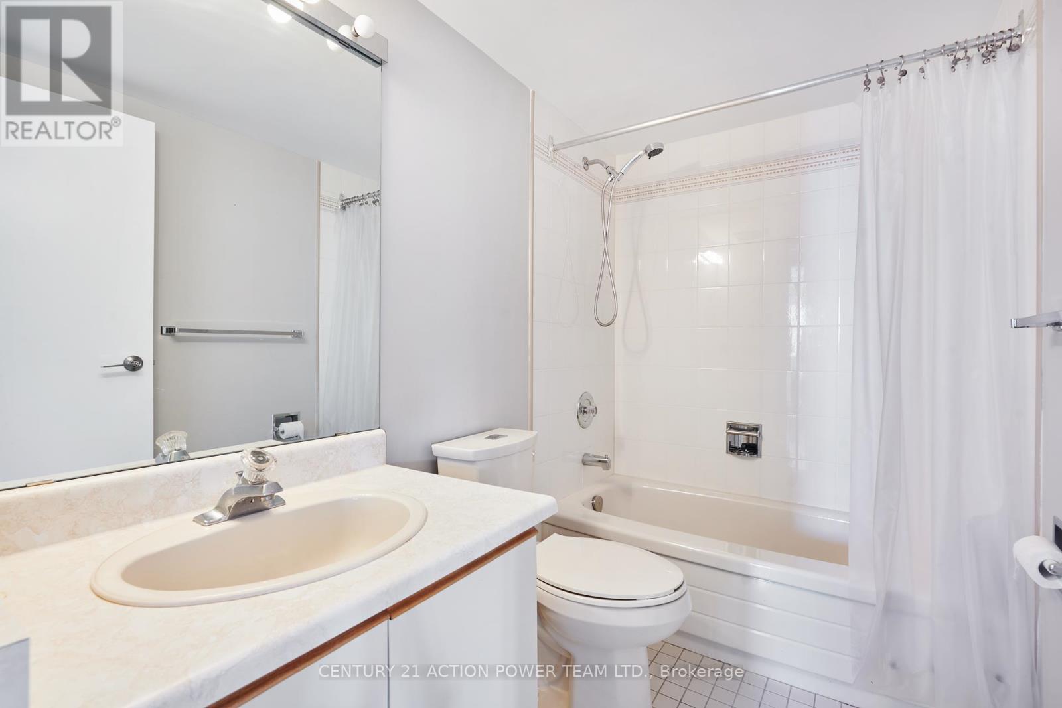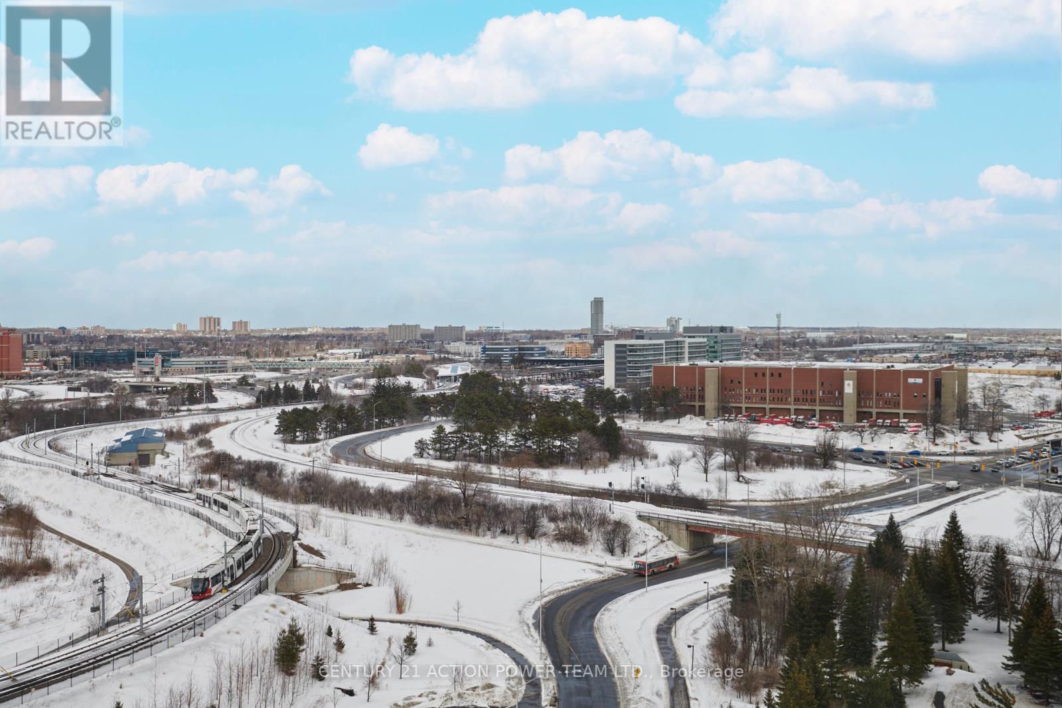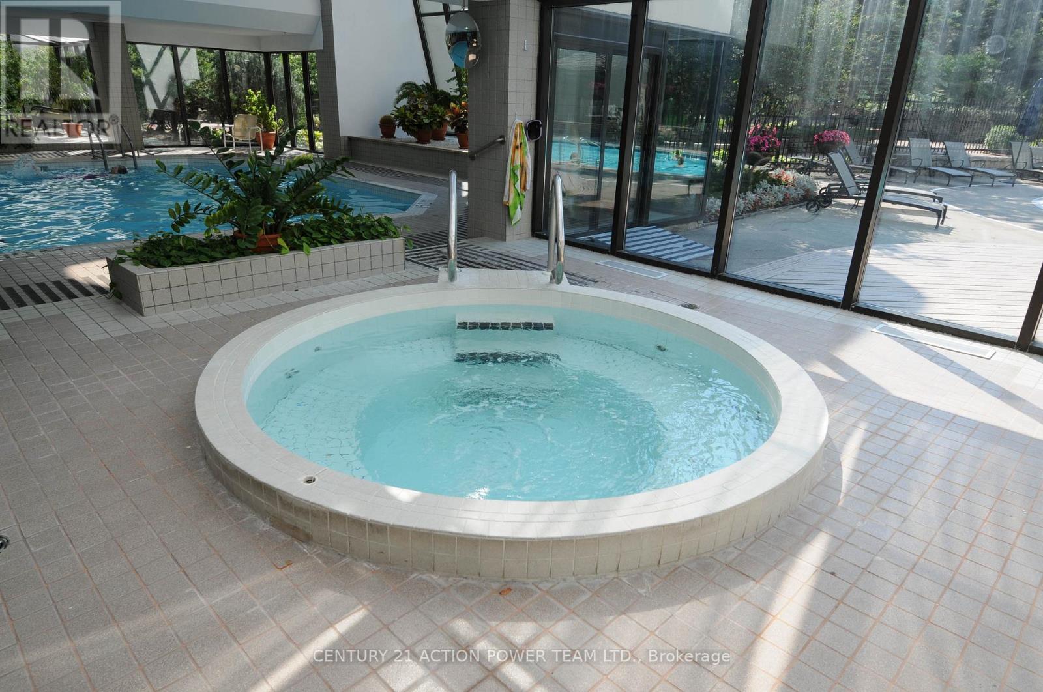1803 - 1500 Riverside Drive Ottawa, Ontario K1G 4J4
$598,000Maintenance, Water, Insurance, Common Area Maintenance, Cable TV, Parking
$1,083.69 Monthly
Maintenance, Water, Insurance, Common Area Maintenance, Cable TV, Parking
$1,083.69 MonthlyOPEN HOUSE SUN April 6th 2-4PM The Riviera -Tower 1. Superb resort-style living. Gated community with 24-hour security. 2-beds, 2 full baths. Corner unit with amazing panoramic views. Large balcony. St Tropez model offers over 1270 square feet. Sunny & bright eat-in kitchen. Entertainment sized Living & dining rooms. Primary bedroom, walk-in closet & full ensuite bath. Hardwood & Marble flooring. In-unit laundry, plenty of storage. Amenities: party room, indoor/outdoor pools, tennis/racquet courts, billiards, ping pong, fitness/gym facility, sauna, hot tub, BBQ, gazebo & patio area, breathtaking gardens & walkways etc. Walking distance to Trainyards shopping, public transit Station & Light Rail system. Underground tandem (2) parking are included, Level P2 spaces 78-2, plenty of visitor parking, storage locker L2-3, locker is G is to the right of the parking spaces. (id:19720)
Open House
This property has open houses!
2:00 pm
Ends at:4:00 pm
Property Details
| MLS® Number | X12010650 |
| Property Type | Single Family |
| Community Name | 3602 - Riverview Park |
| Amenities Near By | Public Transit |
| Community Features | Pets Not Allowed |
| Features | Elevator, Wheelchair Access, Balcony, In Suite Laundry |
| Parking Space Total | 2 |
| Structure | Tennis Court |
Building
| Bathroom Total | 2 |
| Bedrooms Above Ground | 2 |
| Bedrooms Total | 2 |
| Amenities | Party Room, Visitor Parking, Exercise Centre, Storage - Locker, Security/concierge |
| Appliances | Dishwasher, Dryer, Microwave, Stove, Washer, Refrigerator |
| Cooling Type | Central Air Conditioning |
| Exterior Finish | Brick |
| Fire Protection | Security Guard, Smoke Detectors |
| Heating Fuel | Electric |
| Heating Type | Baseboard Heaters |
| Size Interior | 1,200 - 1,399 Ft2 |
| Type | Apartment |
Parking
| Underground | |
| Garage |
Land
| Acreage | No |
| Land Amenities | Public Transit |
Rooms
| Level | Type | Length | Width | Dimensions |
|---|---|---|---|---|
| Main Level | Foyer | 1.59 m | 4.16 m | 1.59 m x 4.16 m |
| Main Level | Kitchen | 2.79 m | 2.96 m | 2.79 m x 2.96 m |
| Main Level | Dining Room | 3.65 m | 3.18 m | 3.65 m x 3.18 m |
| Main Level | Living Room | 3.37 m | 6.88 m | 3.37 m x 6.88 m |
| Main Level | Eating Area | 2.29 m | 3.11 m | 2.29 m x 3.11 m |
| Main Level | Primary Bedroom | 3.37 m | 5 m | 3.37 m x 5 m |
| Main Level | Bedroom | 2.85 m | 2 m | 2.85 m x 2 m |
| Main Level | Laundry Room | 2.27 m | 1.74 m | 2.27 m x 1.74 m |
| Main Level | Bathroom | 1.5 m | 2 m | 1.5 m x 2 m |
| Main Level | Bathroom | 1.49 m | 2 m | 1.49 m x 2 m |
https://www.realtor.ca/real-estate/28003418/1803-1500-riverside-drive-ottawa-3602-riverview-park
Contact Us
Contact us for more information
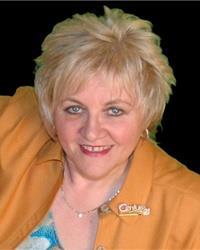
Suzanne Robinson
Broker
www.c21apt.com/
1420 Youville Dr. Unit 15
Ottawa, Ontario K1C 7B3
(613) 837-3800
(613) 837-1007

Pasquale Ricciuti
Broker
926 Notre Dame,po Box 38,ste F
Embrun, Ontario K0A 1W0
(613) 443-2272
(613) 443-2276





















