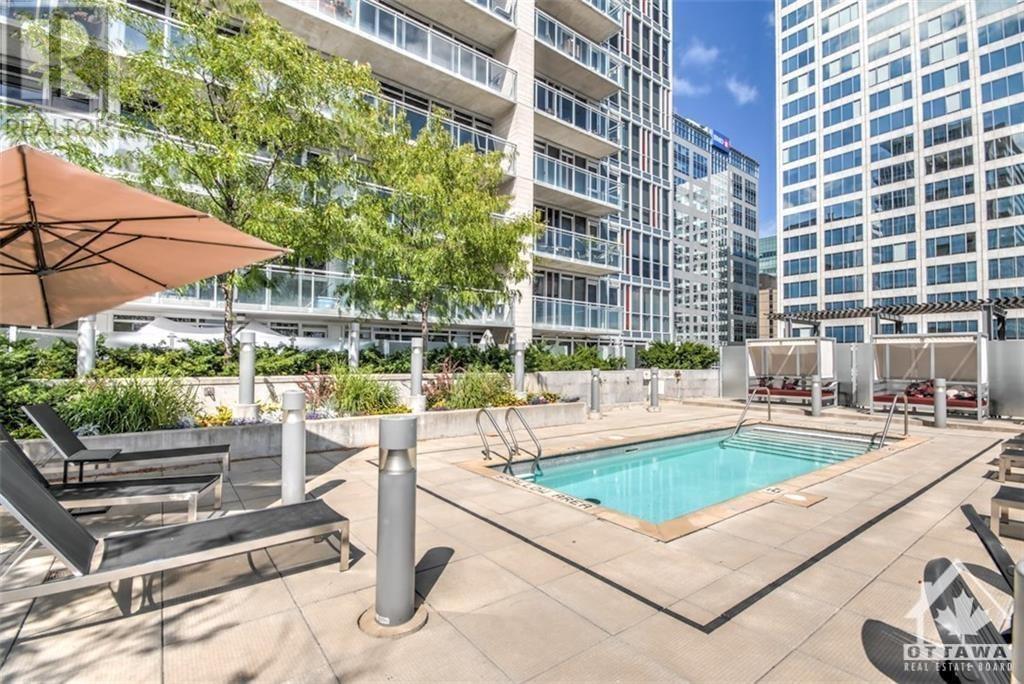1810 - 324 Laurier Avenue Ottawa, Ontario K1P 0A4
$2,600 Monthly
Flooring: Tile, Deposit: 5400, Flooring: Hardwood, Stunning 2-Bedroom, 1-Bathroom condo on the 18th Floor of the Mondrian located in the heart of Centretown. Amazing unobstructed northern and southern views! Enjoy the fireworks from this spectacular balcony! Updated with a spacious island complete with pot and pan drawers, seating for four and granite kitchen countertops. The second bedroom is complete with a custom desk/storage/murphy bed combination that will remain in the unit. This unit features in-unit laundry, an underground parking space and a walk score of 99! The building features a gym, party room, pool and concierge! Come view the spectacular view today! (id:19720)
Property Details
| MLS® Number | X9523840 |
| Property Type | Single Family |
| Neigbourhood | Centretown |
| Community Name | 4102 - Ottawa Centre |
| Amenities Near By | Park |
| Community Features | Community Centre |
| Parking Space Total | 1 |
| Pool Type | Outdoor Pool, Outdoor Pool |
Building
| Bathroom Total | 1 |
| Bedrooms Above Ground | 2 |
| Bedrooms Total | 2 |
| Amenities | Party Room, Security/concierge, Exercise Centre |
| Appliances | Dishwasher, Dryer, Hood Fan, Microwave, Stove, Washer |
| Cooling Type | Central Air Conditioning |
| Exterior Finish | Brick |
| Heating Fuel | Natural Gas |
| Heating Type | Forced Air |
| Type | Apartment |
| Utility Water | Municipal Water |
Parking
| Attached Garage |
Land
| Acreage | No |
| Land Amenities | Park |
| Zoning Description | Residential |
Rooms
| Level | Type | Length | Width | Dimensions |
|---|---|---|---|---|
| Main Level | Primary Bedroom | 5.48 m | 2.89 m | 5.48 m x 2.89 m |
| Main Level | Other | 7.31 m | 1.52 m | 7.31 m x 1.52 m |
| Main Level | Bedroom | 3.35 m | 2.74 m | 3.35 m x 2.74 m |
| Main Level | Living Room | 5.35 m | 4.16 m | 5.35 m x 4.16 m |
| Main Level | Bathroom | 3.83 m | 1.6 m | 3.83 m x 1.6 m |
https://www.realtor.ca/real-estate/27566148/1810-324-laurier-avenue-ottawa-4102-ottawa-centre
Interested?
Contact us for more information

Rachel Herrndorf
Salesperson
85 Hinton Avenue
Ottawa, Ontario K1Y 0Z7
(613) 422-5834


















