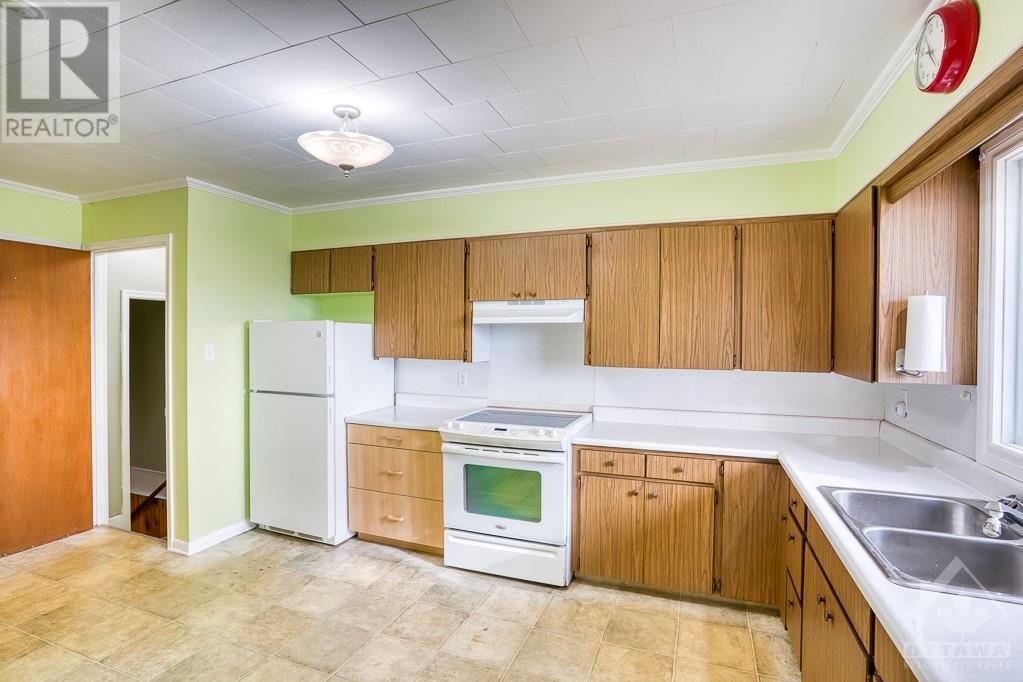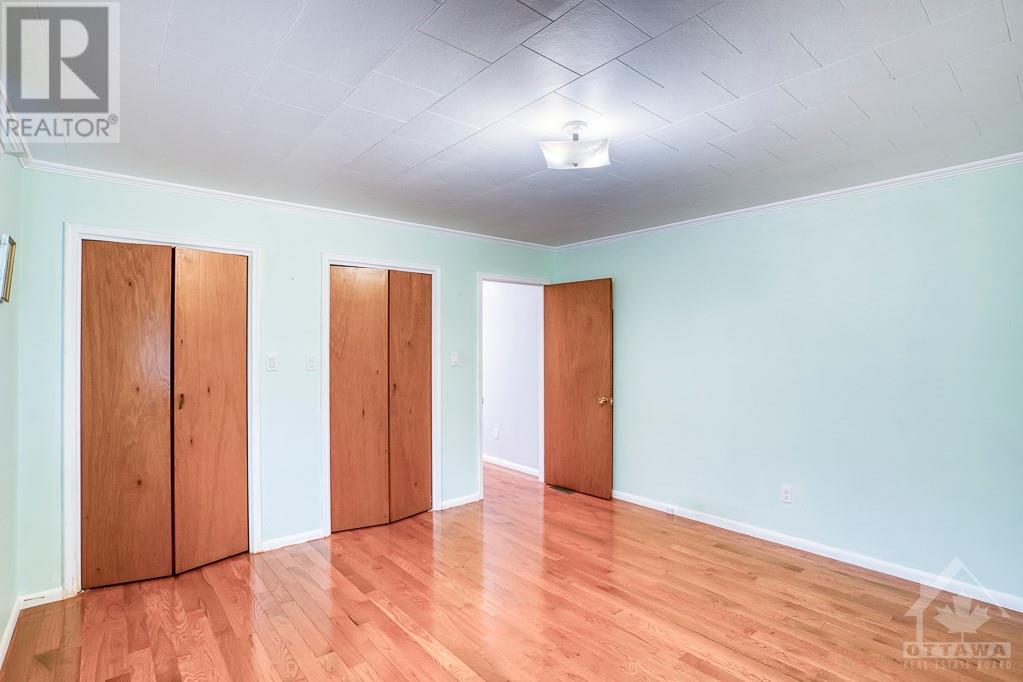18144 7 Highway Perth, Ontario K7H 3C6
$549,900
Discover country living just 3 minutes from Perth with this charming 2-bedroom, 2-bathroom bungalow on a 0.46-acre lot. Many recent upgrades in the past 5 years for this all-brick home, including new roof shingles, furnace, A/C, 200-amp electrical service, hardwood floors, and a shed with electricity. The spacious backyard offers endless potential—imagine a pool, garden, or play area for the kids. The main level features bright living spaces, a 3-piece bathroom with new walk-in shower. And, lots of closet space! The lower level boasts a large family room (possible bedroom), second kitchen, and 2pc bathroom. Ideal for gatherings or transforming into a granny suite. Owned and meticulously maintained by a retired electrician, all upgrades done to the highest standard. With natural gas heating and a generator that will automatically power the whole house, enjoy worry-free ownership. Just 1 km to Glen Tay school, under 4 km to Perth for shopping, restaurants, more schools, and recreation. (id:19720)
Property Details
| MLS® Number | 1419692 |
| Property Type | Single Family |
| Neigbourhood | Tay Valley |
| Amenities Near By | Shopping |
| Communication Type | Internet Access |
| Community Features | School Bus |
| Parking Space Total | 4 |
| Road Type | Paved Road |
| Storage Type | Storage Shed |
Building
| Bathroom Total | 2 |
| Bedrooms Above Ground | 2 |
| Bedrooms Total | 2 |
| Appliances | Refrigerator, Dryer, Stove, Washer |
| Architectural Style | Bungalow |
| Basement Development | Finished |
| Basement Type | Full (finished) |
| Constructed Date | 1971 |
| Construction Style Attachment | Detached |
| Cooling Type | Central Air Conditioning |
| Exterior Finish | Brick |
| Flooring Type | Hardwood, Laminate |
| Foundation Type | Block |
| Half Bath Total | 1 |
| Heating Fuel | Natural Gas |
| Heating Type | Forced Air |
| Stories Total | 1 |
| Type | House |
| Utility Water | Drilled Well |
Parking
| Carport |
Land
| Acreage | No |
| Land Amenities | Shopping |
| Sewer | Septic System |
| Size Depth | 251 Ft ,10 In |
| Size Frontage | 78 Ft ,11 In |
| Size Irregular | 0.46 |
| Size Total | 0.46 Ac |
| Size Total Text | 0.46 Ac |
| Zoning Description | Ru |
Rooms
| Level | Type | Length | Width | Dimensions |
|---|---|---|---|---|
| Lower Level | Family Room | 26'2" x 22'11" | ||
| Lower Level | Kitchen | 15'10" x 13'4" | ||
| Lower Level | 2pc Bathroom | 5'4" x 2'8" | ||
| Lower Level | Storage | 18'2" x 17'2" | ||
| Main Level | Foyer | 11'0" x 4'8" | ||
| Main Level | Living Room | 18'4" x 13'3" | ||
| Main Level | Dining Room | 10'10" x 10'6" | ||
| Main Level | Kitchen | 16'1" x 10'7" | ||
| Main Level | Pantry | 5'1" x 2'5" | ||
| Main Level | Primary Bedroom | 13'11" x 13'3" | ||
| Main Level | Bedroom | 14'1" x 9'5" | ||
| Main Level | 3pc Bathroom | 9'5" x 5'6" |
https://www.realtor.ca/real-estate/27640407/18144-7-highway-perth-tay-valley
Interested?
Contact us for more information

Stephanie Mols
Salesperson
www.stephaniemols.ca/
https://www.facebook.com/excuisiteservice.ca/
51 Foster St
Perth, Ontario K7H 1R9
(613) 831-9628

































