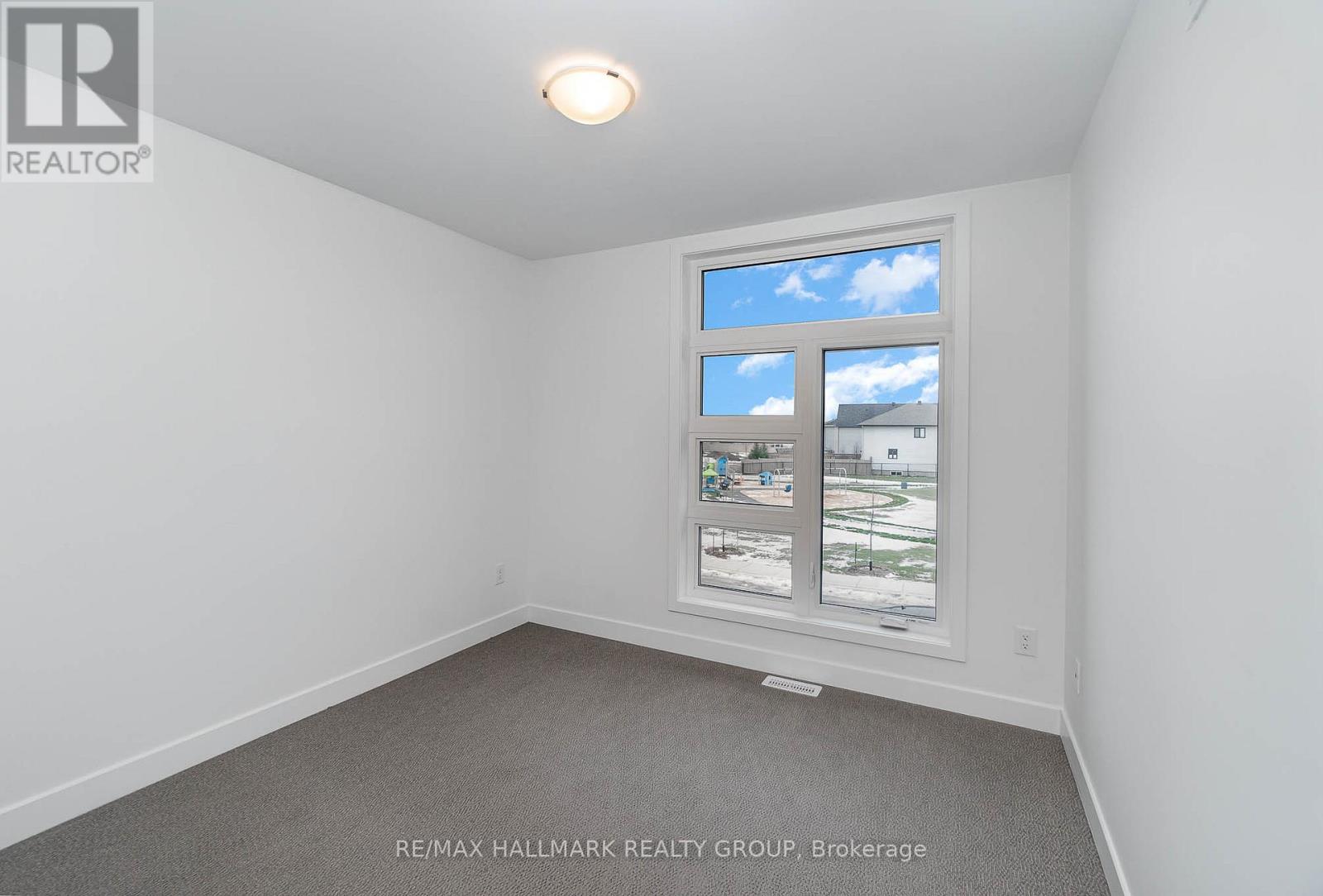182 Hawkeswood Drive Ottawa, Ontario K4M 0E2
$2,850 Monthly
Welcome to 182 Hawkeswood Drive! This LIKE-NEW Urbandale Calypso model boasts ~1809 sqft and is located in beautiful Riverside South steps to nature trails & parks, Michel Dupuis Elementary School, shopping, transit & LRT Station. Main level features hardwood flooring throughout, stunning kitchen including quartz countertops, high-end S/S appliances (incl. gas stove) & extra cabinet space, & partial bathroom. Kitchen is open to living/dining areas with very high ceiling, pot-lights throughout & gas fireplace in living room - which is perfect for entertaining! Upper level features 3 spacious bedrooms, separate laundry room & 2 full baths w/en-suite in primary bed. Primary Bedroom also boasts an over-sized walk-in closet w/organizer, large en-suite bath w/full glass stand-up shower & quartz counter-top. Main bath also feats quartz counters, deep-soaker tub & lots of storage in vanity. Basement offers large rec room, where the carpeting is very plush with thick underpadding, a full 3-PC bathroom, utility room & tons of storage. Tenant pays all utilities. Available June 1st! (id:19720)
Property Details
| MLS® Number | X12070868 |
| Property Type | Single Family |
| Community Name | 2602 - Riverside South/Gloucester Glen |
| Amenities Near By | Public Transit, Park |
| Parking Space Total | 2 |
Building
| Bathroom Total | 4 |
| Bedrooms Above Ground | 3 |
| Bedrooms Total | 3 |
| Age | 0 To 5 Years |
| Amenities | Fireplace(s) |
| Appliances | Garage Door Opener Remote(s), Dishwasher, Dryer, Hood Fan, Stove, Washer, Refrigerator |
| Basement Development | Finished |
| Basement Type | Full (finished) |
| Construction Style Attachment | Attached |
| Cooling Type | Central Air Conditioning |
| Exterior Finish | Brick |
| Fireplace Present | Yes |
| Fireplace Total | 1 |
| Foundation Type | Poured Concrete |
| Half Bath Total | 1 |
| Heating Fuel | Natural Gas |
| Heating Type | Forced Air |
| Stories Total | 2 |
| Type | Row / Townhouse |
| Utility Water | Municipal Water |
Parking
| Attached Garage | |
| Garage | |
| Tandem | |
| Inside Entry |
Land
| Acreage | No |
| Land Amenities | Public Transit, Park |
| Sewer | Sanitary Sewer |
| Size Depth | 102 Ft ,5 In |
| Size Frontage | 20 Ft |
| Size Irregular | 20.01 X 102.46 Ft |
| Size Total Text | 20.01 X 102.46 Ft |
Rooms
| Level | Type | Length | Width | Dimensions |
|---|---|---|---|---|
| Second Level | Bathroom | 2.51 m | 2.26 m | 2.51 m x 2.26 m |
| Second Level | Other | 2.05 m | 1.75 m | 2.05 m x 1.75 m |
| Second Level | Bathroom | 3.02 m | 1.6 m | 3.02 m x 1.6 m |
| Second Level | Laundry Room | 2.05 m | 1.75 m | 2.05 m x 1.75 m |
| Second Level | Primary Bedroom | 3.98 m | 3.96 m | 3.98 m x 3.96 m |
| Second Level | Bedroom | 3.04 m | 2.94 m | 3.04 m x 2.94 m |
| Second Level | Bedroom | 2.87 m | 2.76 m | 2.87 m x 2.76 m |
| Basement | Recreational, Games Room | 4.95 m | 3.5 m | 4.95 m x 3.5 m |
| Basement | Other | 4.39 m | 2.26 m | 4.39 m x 2.26 m |
| Basement | Utility Room | 6.52 m | 2.13 m | 6.52 m x 2.13 m |
| Basement | Bathroom | 3.02 m | 1.6 m | 3.02 m x 1.6 m |
| Main Level | Living Room | 3.96 m | 3.73 m | 3.96 m x 3.73 m |
| Main Level | Dining Room | 3.12 m | 2.99 m | 3.12 m x 2.99 m |
| Main Level | Kitchen | 4.87 m | 2.69 m | 4.87 m x 2.69 m |
| Main Level | Mud Room | 1.67 m | 1.39 m | 1.67 m x 1.39 m |
| Main Level | Foyer | 3.58 m | 1.85 m | 3.58 m x 1.85 m |
| Main Level | Bathroom | 1.39 m | 1.39 m | 1.39 m x 1.39 m |
Utilities
| Cable | Available |
| Sewer | Installed |
Contact Us
Contact us for more information

Pierre Acouri
Salesperson
www.facebook.com/pacourirealtor
twitter.com/PierreAcouri?ref_src=twsrc^google|twcamp^serp|twgr%255
www.linkedin.com/in/pierreacouri/
344 O'connor Street
Ottawa, Ontario K2P 1W1
(613) 563-1155
(613) 563-8710

Jeffrey Gauthier
Broker
www.jeffreygauthier.ca/
jgauthierrealty/
344 O'connor Street
Ottawa, Ontario K2P 1W1
(613) 563-1155
(613) 563-8710



























