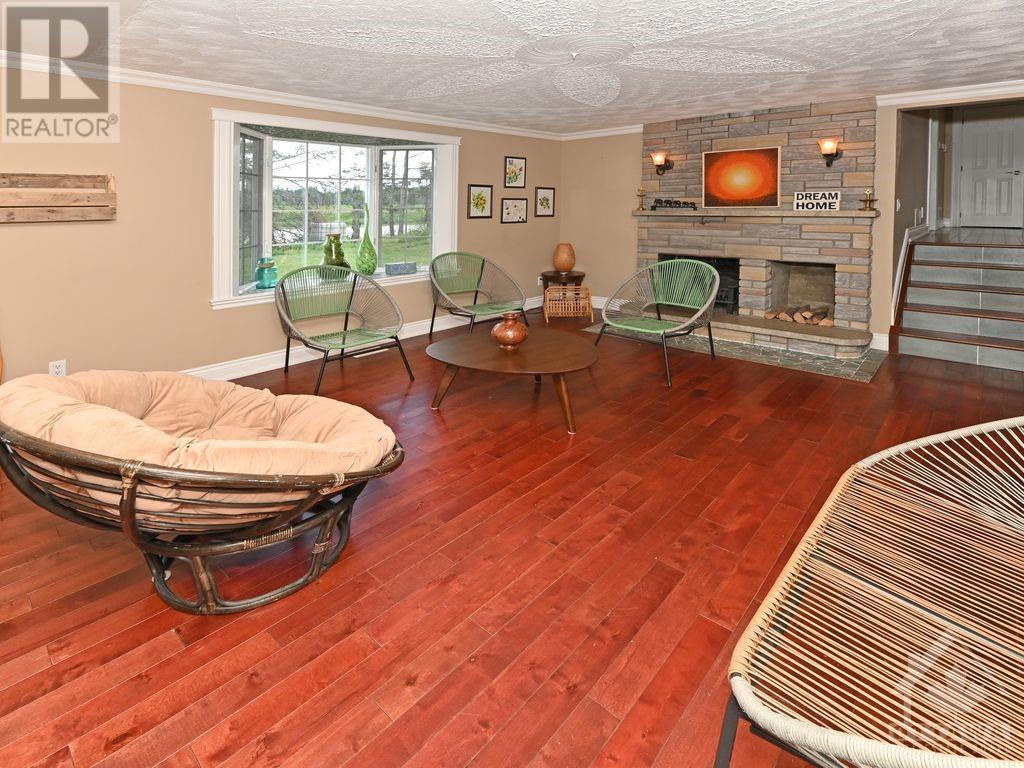1821 Bercier Road Alfred And Plantagenet, Ontario K0B 1L0
$2,950 Monthly
BEAUTIFUL WATERFRONT PROPERTY! AMAZING view with 238 feet of shoreline on the South Nation River! Completely remodeled inside and out and beautifully landscaped, this stunning four bedroom, 2 bath home with attached heated garage displays high end workmanship throughout. The main floor offers alluring cherry hardwood flooring, an open concept gourmet kitchen with granite countertops and eat-in area, a three piece bathroom, separate living and dining space and wood burning fireplace, that leads to a magnificent backyard that includes a powered Gazebo and storage shed. The second level boasts a large primary bedroom with charming open layout ensuite including high end Jacuzzi. Two more generous sized bedrooms complete this floor. The lower level provides a spacious entertainment room, including gas fireplace and bar with an additional bedroom. Plenty of natural light,\r\nPhotos are from Previous Listing, 48hrs notice for all showings., Deposit: 5900, Flooring: Hardwood, Flooring: Ceramic, Flooring: Laminate (id:19720)
Property Details
| MLS® Number | X10427593 |
| Property Type | Single Family |
| Neigbourhood | Alfred & Plantagenet Twp |
| Community Name | 608 - Plantagenet |
| Parking Space Total | 4 |
| View Type | River View |
| Water Front Type | Waterfront |
Building
| Bathroom Total | 2 |
| Bedrooms Above Ground | 3 |
| Bedrooms Below Ground | 1 |
| Bedrooms Total | 4 |
| Amenities | Fireplace(s) |
| Appliances | Water Heater, Water Treatment, Dishwasher, Dryer, Hood Fan, Microwave, Refrigerator, Stove, Washer |
| Basement Development | Finished |
| Basement Type | Full (finished) |
| Construction Style Attachment | Detached |
| Construction Style Split Level | Sidesplit |
| Cooling Type | Central Air Conditioning |
| Exterior Finish | Stucco |
| Heating Fuel | Propane |
| Heating Type | Forced Air |
| Type | House |
Parking
| Detached Garage | |
| Inside Entry |
Land
| Acreage | No |
| Sewer | Septic System |
| Size Depth | 108 Ft |
| Size Frontage | 237 Ft ,11 In |
| Size Irregular | 237.99 X 108 Ft ; 0 |
| Size Total Text | 237.99 X 108 Ft ; 0 |
| Zoning Description | Resisential |
Rooms
| Level | Type | Length | Width | Dimensions |
|---|---|---|---|---|
| Second Level | Primary Bedroom | 4.82 m | 3.47 m | 4.82 m x 3.47 m |
| Second Level | Bathroom | 3.47 m | 1.82 m | 3.47 m x 1.82 m |
| Second Level | Bedroom | 3.93 m | 3.35 m | 3.93 m x 3.35 m |
| Second Level | Bedroom | 3.65 m | 3.47 m | 3.65 m x 3.47 m |
| Lower Level | Family Room | 4.74 m | 4.62 m | 4.74 m x 4.62 m |
| Lower Level | Bedroom | 3.75 m | 3.25 m | 3.75 m x 3.25 m |
| Main Level | Dining Room | 1.82 m | 1.82 m | 1.82 m x 1.82 m |
| Main Level | Bathroom | 3.02 m | 2.26 m | 3.02 m x 2.26 m |
| Main Level | Living Room | 4.26 m | 3.58 m | 4.26 m x 3.58 m |
| Main Level | Laundry Room | 3.27 m | 1.57 m | 3.27 m x 1.57 m |
| Main Level | Dining Room | 4.44 m | 2.69 m | 4.44 m x 2.69 m |
| Main Level | Foyer | 3.2 m | 1.82 m | 3.2 m x 1.82 m |
| Main Level | Kitchen | 4.77 m | 3.37 m | 4.77 m x 3.37 m |
https://www.realtor.ca/real-estate/27658149/1821-bercier-road-alfred-and-plantagenet-608-plantagenet
Interested?
Contact us for more information

Shibu Varghese
Broker
realtorv.ca/

2316 St. Joseph Blvd.
Ottawa, Ontario K1C 1E8
(613) 830-0000
(613) 830-0080

































