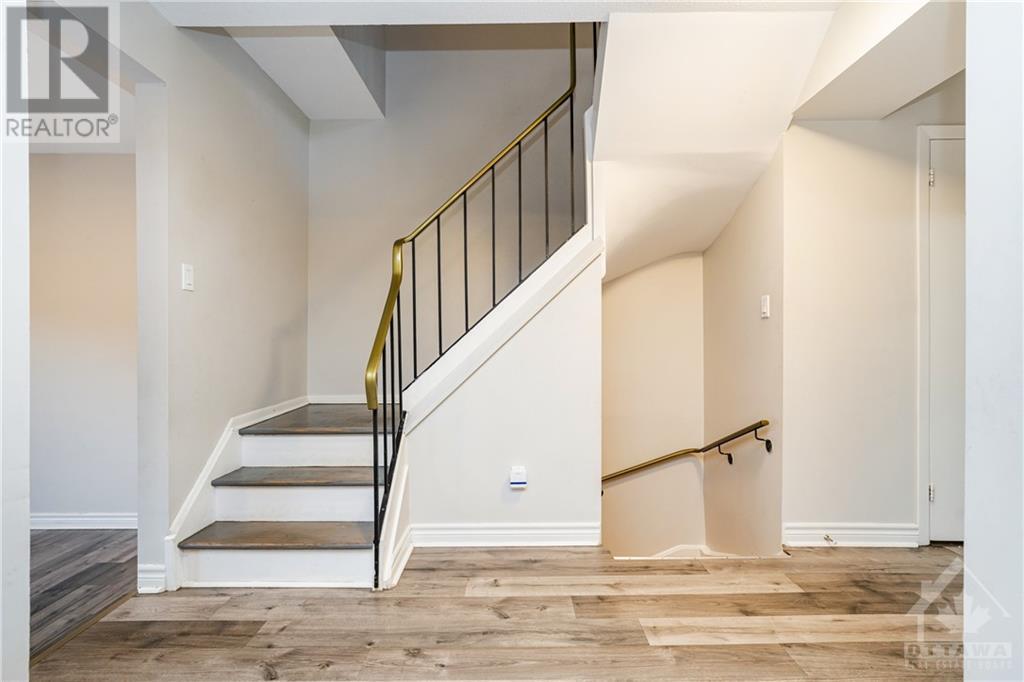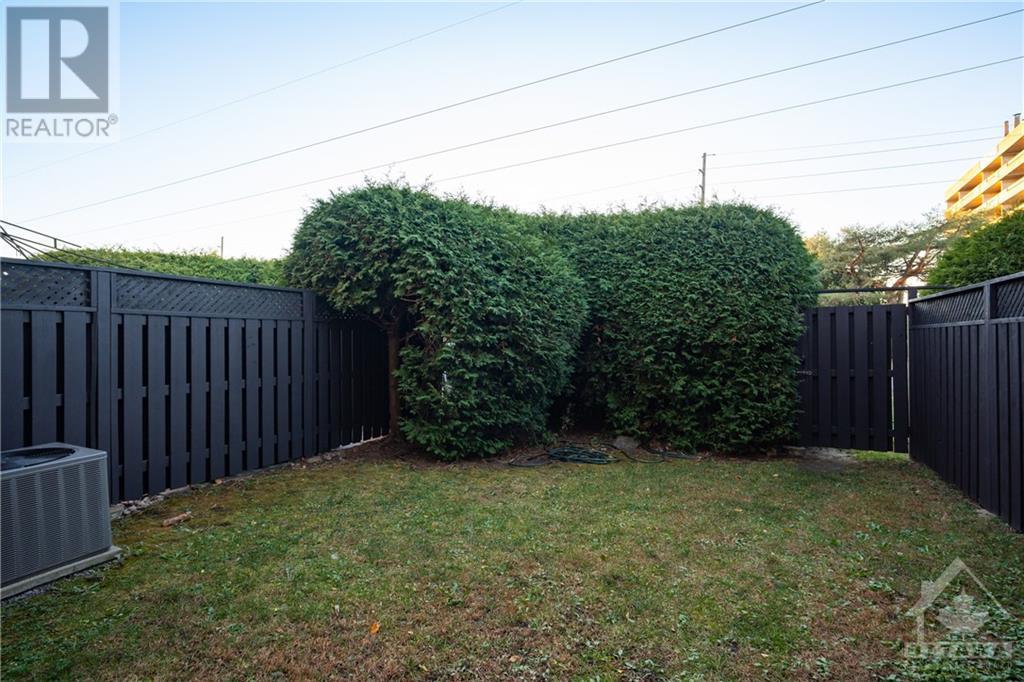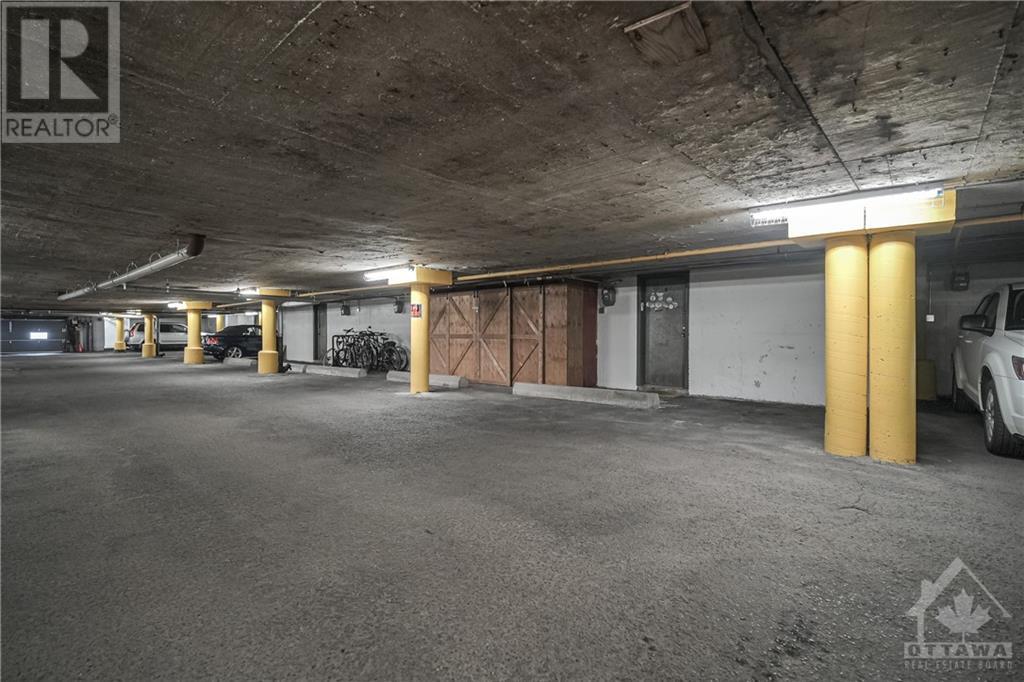1821 Walkley Road Unit#8 Ottawa, Ontario K1H 6X9
$420,000Maintenance, Landscaping, Property Management, Water, Other, See Remarks, Reserve Fund Contributions
$707.60 Monthly
Maintenance, Landscaping, Property Management, Water, Other, See Remarks, Reserve Fund Contributions
$707.60 MonthlyWelcome to Guildwood Estates! This lovely townhome has been renovated with modern finishes. Upon entering, you're greeted by stunning floors and abundant light from floor to ceiling windows. The kitchen features stainless steel appliances and ample cabinetry, seamlessly flowing into the formal dining room that overlooks the cozy living room. Step outside through patio doors to enjoy a beautiful outdoor green space, fully fenced for privacy with a backyard gate. Upstairs, the primary bedroom boasts a renovated 3-piece ensuite, accompanied by 2 spacious bedrooms and a full bath. The fully finished basement offers a versatile space for recreation, a home office, or guest quarters - with direct access to underground parking. Residents enjoy shared amenities such as courtyards, outdoor pool, gardens, and free guest parking. Conveniently located within walking distance of parks, gyms, plazas, transit, and schools, this home offers comfort and modern living! Come experience it for yourself! (id:19720)
Property Details
| MLS® Number | 1420386 |
| Property Type | Single Family |
| Neigbourhood | Guildwood Estates |
| Amenities Near By | Public Transit, Recreation Nearby, Shopping |
| Community Features | Pets Allowed |
| Parking Space Total | 1 |
Building
| Bathroom Total | 3 |
| Bedrooms Above Ground | 3 |
| Bedrooms Total | 3 |
| Amenities | Laundry - In Suite |
| Appliances | Refrigerator, Dishwasher, Dryer, Hood Fan, Stove, Washer |
| Basement Development | Finished |
| Basement Type | Full (finished) |
| Constructed Date | 1968 |
| Cooling Type | Central Air Conditioning |
| Exterior Finish | Brick, Siding |
| Flooring Type | Hardwood, Tile |
| Foundation Type | Poured Concrete |
| Half Bath Total | 1 |
| Heating Fuel | Natural Gas |
| Heating Type | Forced Air |
| Stories Total | 2 |
| Type | Row / Townhouse |
| Utility Water | Municipal Water |
Parking
| Underground | |
| Visitor Parking |
Land
| Acreage | No |
| Fence Type | Fenced Yard |
| Land Amenities | Public Transit, Recreation Nearby, Shopping |
| Sewer | Municipal Sewage System |
| Zoning Description | R5a - Residential |
Rooms
| Level | Type | Length | Width | Dimensions |
|---|---|---|---|---|
| Second Level | Primary Bedroom | 19'0" x 11'2" | ||
| Second Level | Bedroom | 13'4" x 9'9" | ||
| Second Level | Bedroom | 11'0" x 8'11" | ||
| Basement | Playroom | 19'1" x 11'3" | ||
| Basement | Utility Room | 20'9" x 19'3" | ||
| Main Level | Kitchen | 11'0" x 10'5" | ||
| Main Level | Living Room | 19'1" x 11'6" | ||
| Main Level | Dining Room | 9'2" x 10'5" | ||
| Main Level | 2pc Bathroom | 6'8" x 2'10" | ||
| Main Level | Foyer | 8'3" x 4'0" |
https://www.realtor.ca/real-estate/27652855/1821-walkley-road-unit8-ottawa-guildwood-estates
Interested?
Contact us for more information

Kevin Feely
Salesperson
www.feelyrealestate.com/
424 Catherine St Unit 200
Ottawa, Ontario K1R 5T8
(866) 530-7737
(647) 849-3180
Monika Taing
Salesperson
424 Catherine St Unit 200
Ottawa, Ontario K1R 5T8
(866) 530-7737
(647) 849-3180































