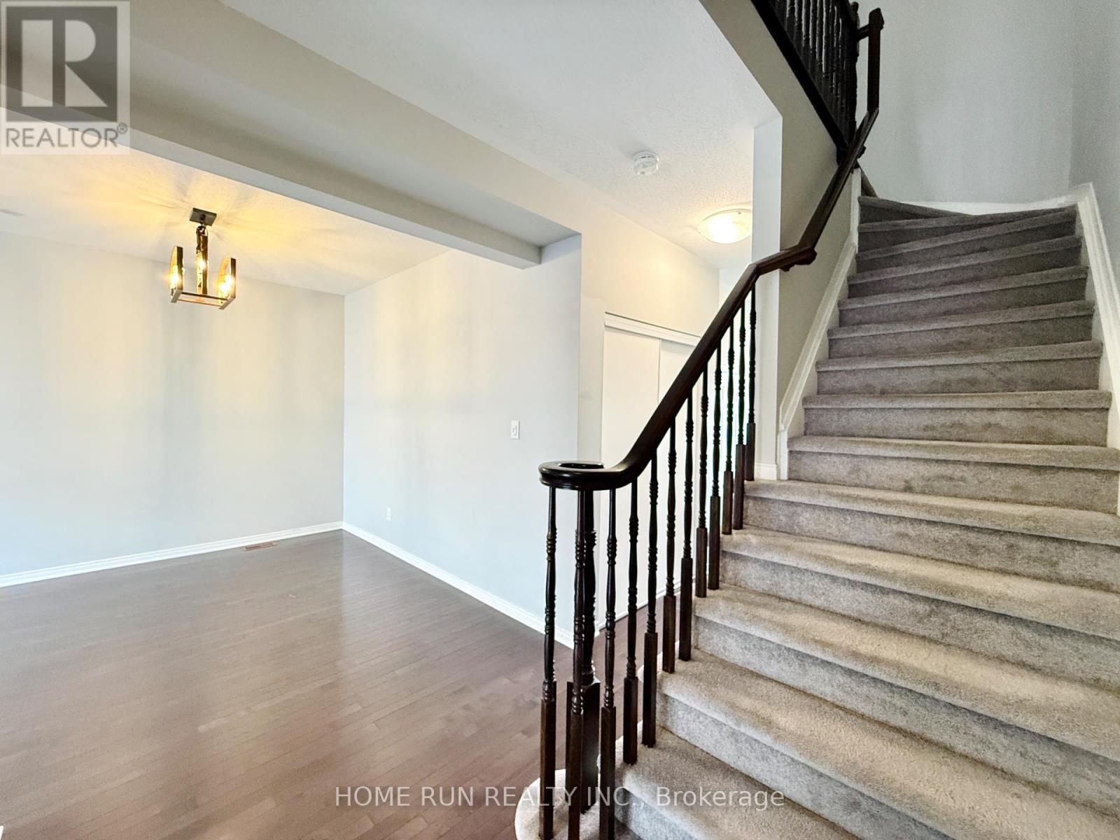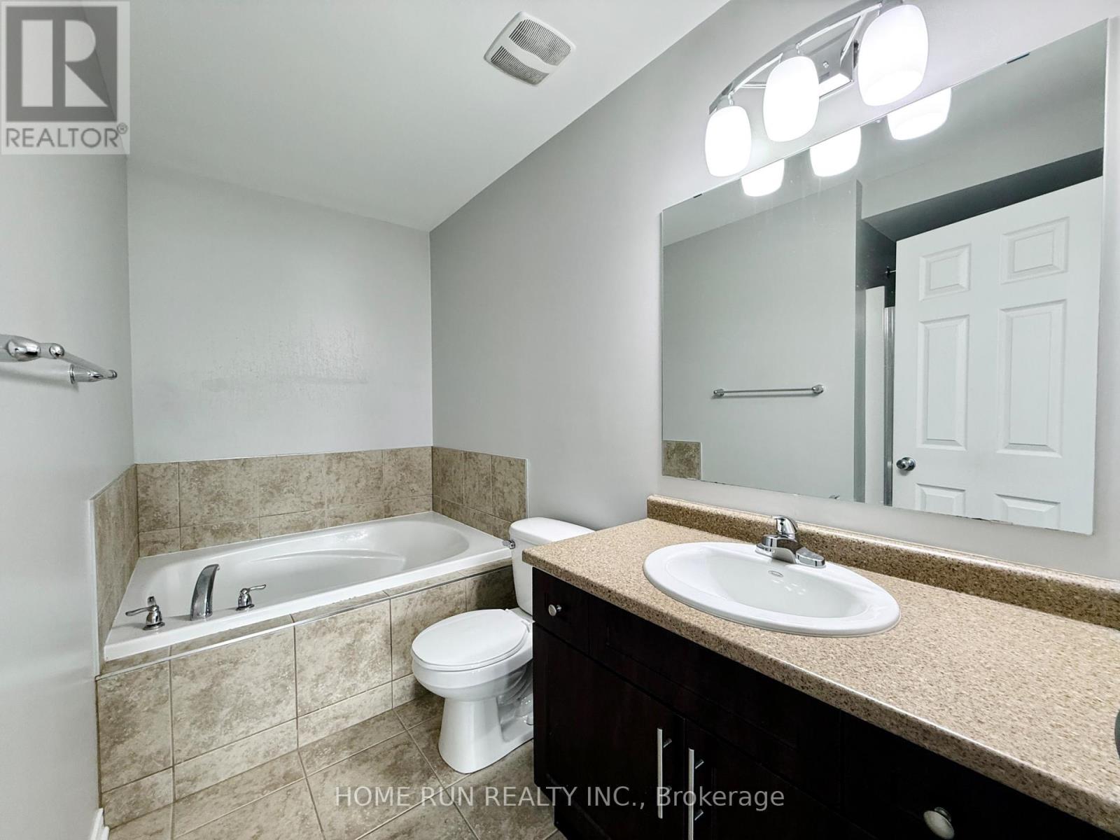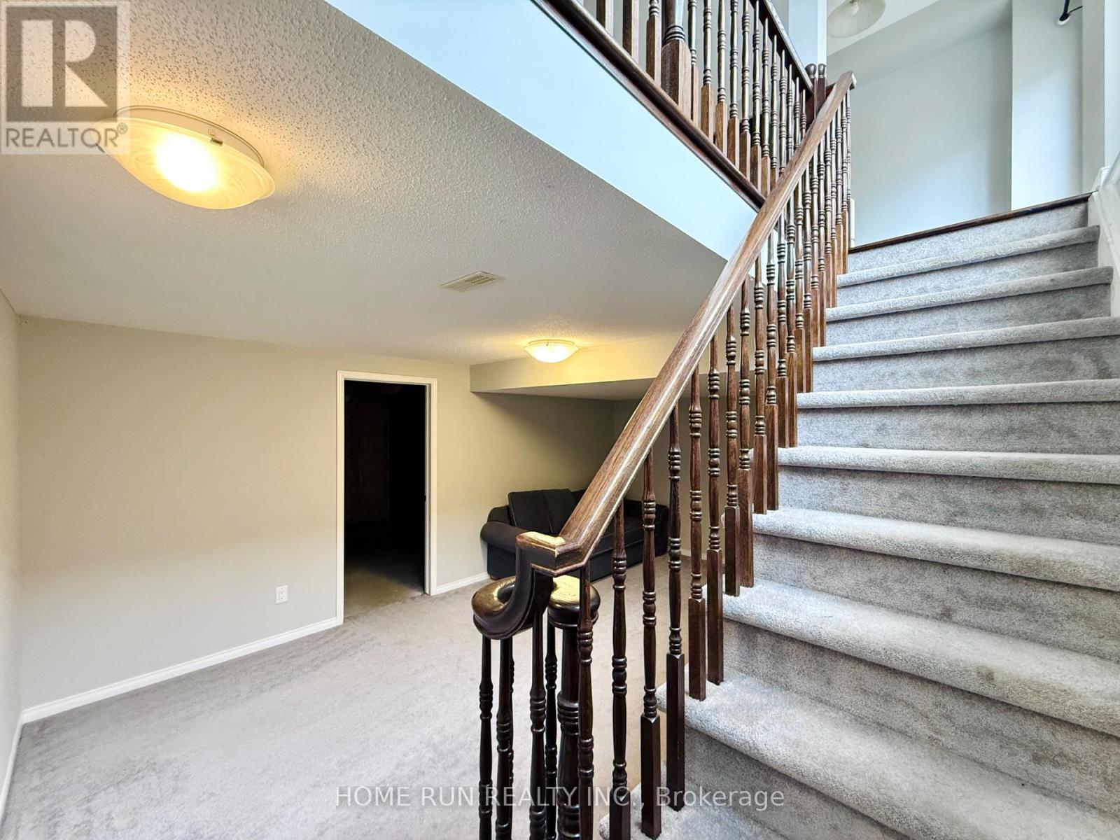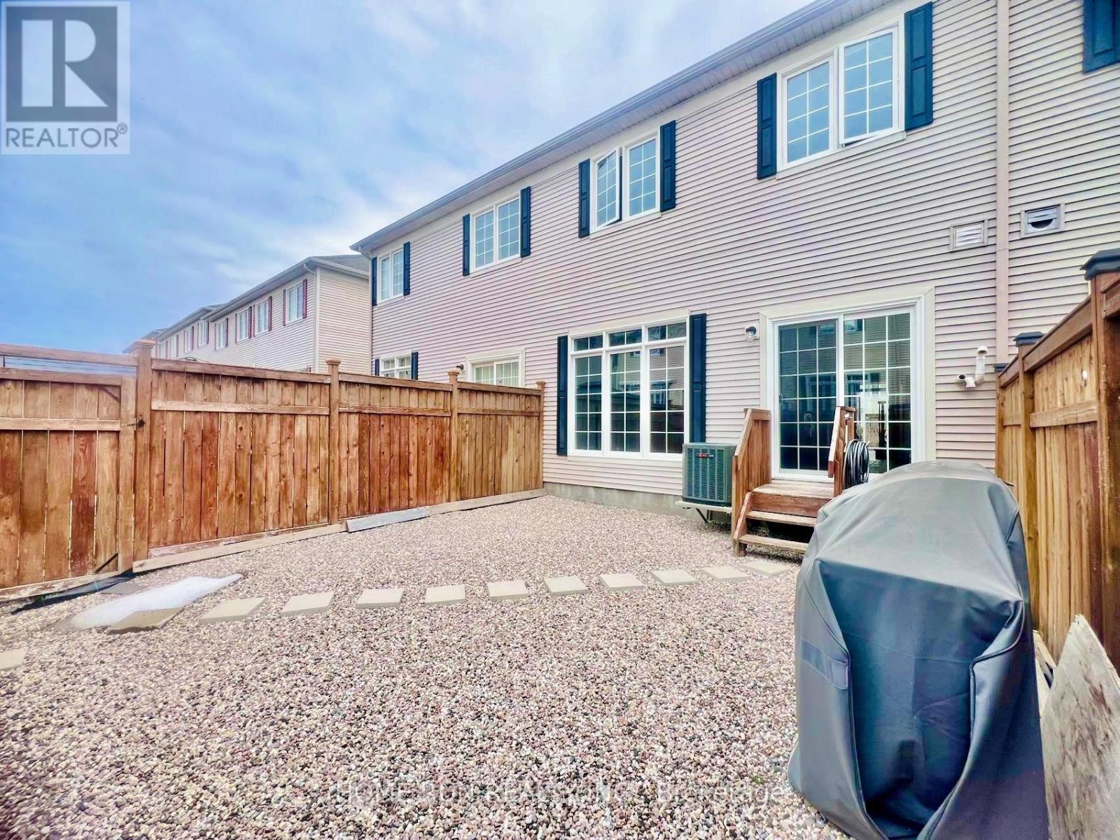183 Laramie Crescent Ottawa, Ontario K2J 5Y3
$2,650 Monthly
Welcome to this beautiful and well-maintained townhome nestled in the heart of prestigious Stonebridge, home to some of the best schools in the area! Step inside to a bright, open-concept main floor featuring gleaming hardwood floors, a sun-drenched living and dining area, a convenient powder room, and a modern eat-in kitchen with direct access to the fully fenced, low-maintenance backyard - no grass to maintain, just stone landscaping thats perfect for relaxing or entertaining. Upstairs, enjoy a generous primary bedroom complete with a 4-piece ensuite and a walk-in closet. Two additional well-sized bedrooms share a full bathroom.The finished lower level offers a spacious family room with a cozy gas fireplace, a separate laundry area, and ample storage space for added convenience. Outside, you'll love the extra-wide, interlocked driveway that can easily fit four vehicles - a rare and valuable feature! Located just minutes from Minto Recreation Centre, golf courses, parks, shopping centres, public transit, and more - everything you need is right at your doorstep. Available Immediately! Don't miss your chance to call this stunning home yours - schedule your viewing today! (id:19720)
Property Details
| MLS® Number | X12082332 |
| Property Type | Single Family |
| Community Name | 7708 - Barrhaven - Stonebridge |
| Features | In Suite Laundry |
| Parking Space Total | 5 |
Building
| Bathroom Total | 3 |
| Bedrooms Above Ground | 3 |
| Bedrooms Total | 3 |
| Appliances | Garage Door Opener Remote(s) |
| Basement Development | Finished |
| Basement Type | Full (finished) |
| Construction Style Attachment | Attached |
| Cooling Type | Central Air Conditioning |
| Exterior Finish | Stone, Vinyl Siding |
| Fireplace Present | Yes |
| Foundation Type | Poured Concrete |
| Half Bath Total | 1 |
| Heating Fuel | Natural Gas |
| Heating Type | Forced Air |
| Stories Total | 2 |
| Type | Row / Townhouse |
| Utility Water | Municipal Water |
Parking
| Attached Garage | |
| Garage |
Land
| Acreage | No |
| Sewer | Sanitary Sewer |
Rooms
| Level | Type | Length | Width | Dimensions |
|---|---|---|---|---|
| Second Level | Primary Bedroom | 4.57 m | 3.4 m | 4.57 m x 3.4 m |
| Second Level | Bedroom | 3.35 m | 2.84 m | 3.35 m x 2.84 m |
| Second Level | Bedroom | 3.12 m | 2.84 m | 3.12 m x 2.84 m |
| Basement | Family Room | 5.58 m | 3.3 m | 5.58 m x 3.3 m |
| Main Level | Living Room | 6.14 m | 3.14 m | 6.14 m x 3.14 m |
| Main Level | Kitchen | 2.64 m | 2.48 m | 2.64 m x 2.48 m |
https://www.realtor.ca/real-estate/28166550/183-laramie-crescent-ottawa-7708-barrhaven-stonebridge
Contact Us
Contact us for more information

Eva Chen
Salesperson
1000 Innovation Dr, 5th Floor
Kanata, Ontario K2K 3E7
(613) 518-2008
(613) 800-3028

Wan Zhang
Salesperson
1000 Innovation Dr, 5th Floor
Kanata, Ontario K2K 3E7
(613) 518-2008
(613) 800-3028





































