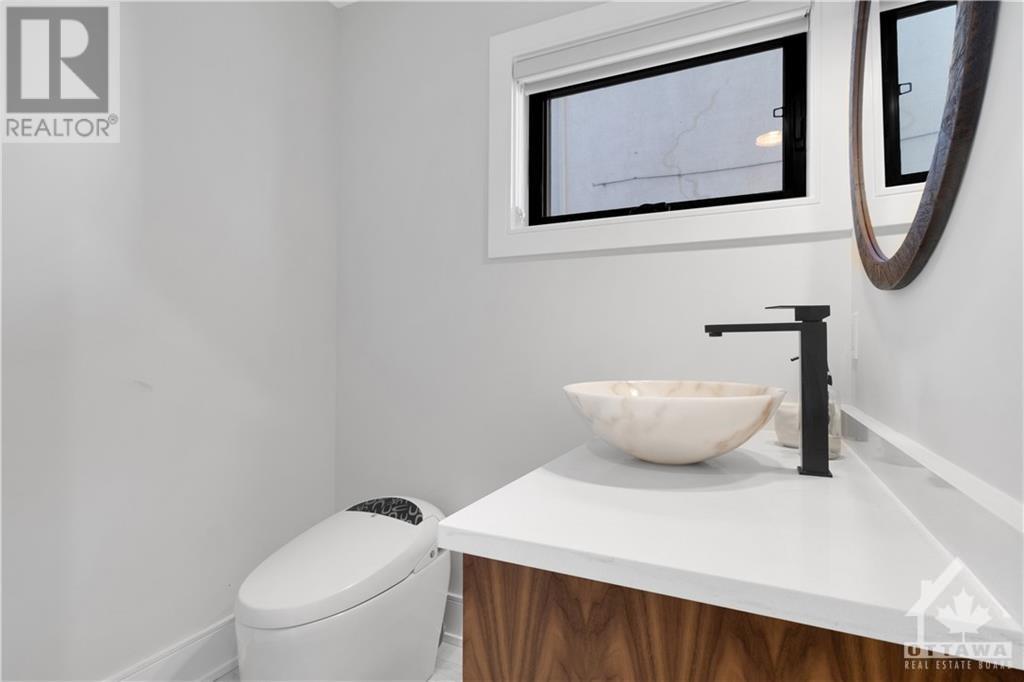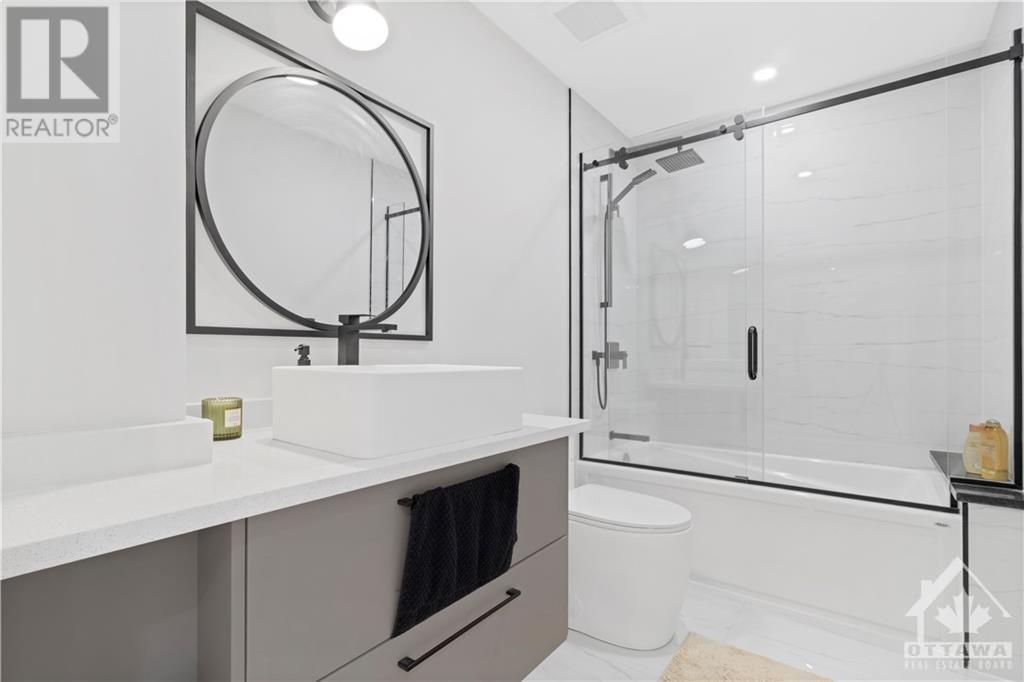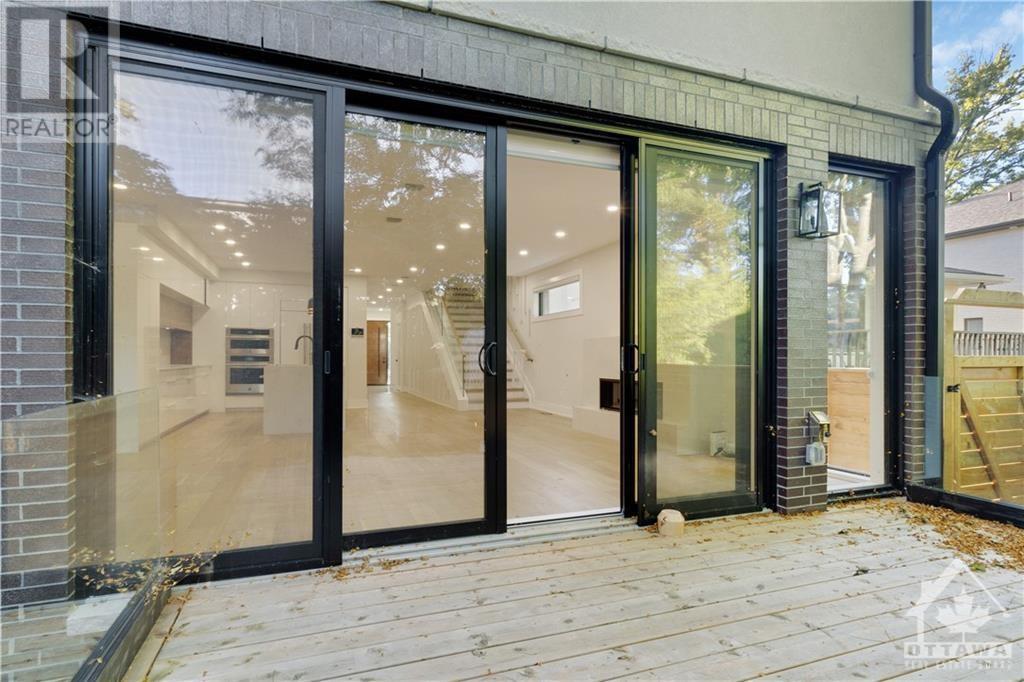185 A & B Carleton Avenue Ottawa, Ontario K1Y 0J5
$1,950,000
Flooring: Tile, Flooring: Hardwood, ULTIMATE LUXURY RESIDENCE in the prestigious Champlain Park, where elegance meets modern comfort. This SECONDARY DWELLING UNIT property features a main floor with 4+1 spacious bed, and 5 bath, offering both style and functionality. In addition to the main home, W/separate full/bed, family room, full/bath, and a sprt wash/dryer perfect for guests/rental unit to generate additional income. (SDU) Inside, the custm-built kitchen with high-end APP, and sleek finishes opens into sun-filled living spaces with floor to ceiling windows and ambient pod lights thrght. third-floor master suite offers a prvt loft, a spa-like ensuite, access to one of 2 blcn—ideal for enjoying ur morning coffee.No detail has been overlooked, with custom lightgs and impeccable finishes. This home is a rare opportunity to experience sophisticated, luxurious living in one of most desirable locations. Srrding by a mature urban forest, step to trendy Westboro/Wngton Villg, bustling ,rest, shops/cafes. & MORE. (id:19720)
Property Details
| MLS® Number | X10419109 |
| Property Type | Single Family |
| Neigbourhood | Ottawa West/Tunneys Pasture |
| Community Name | 4301 - Ottawa West/Tunneys Pasture |
| Amenities Near By | Public Transit |
| Features | In-law Suite |
| Parking Space Total | 2 |
Building
| Basement Development | Finished |
| Basement Type | Full (finished) |
| Cooling Type | Central Air Conditioning, Air Exchanger |
| Exterior Finish | Brick |
| Heating Fuel | Natural Gas |
| Heating Type | Forced Air |
| Type | Duplex |
| Utility Water | Municipal Water |
Parking
| Attached Garage |
Land
| Acreage | No |
| Land Amenities | Public Transit |
| Sewer | Sanitary Sewer |
| Size Depth | 100 Ft |
| Size Frontage | 25 Ft |
| Size Irregular | 25.03 X 100 Ft ; 0 |
| Size Total Text | 25.03 X 100 Ft ; 0 |
| Zoning Description | Residential |
Interested?
Contact us for more information

Tooryali (Javed) Sultani
Salesperson

610 Bronson Avenue
Ottawa, Ontario K1S 4E6
(613) 236-5959
(613) 236-1515
www.hallmarkottawa.com/

































