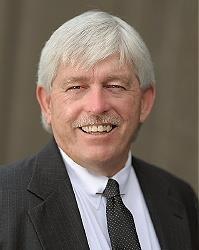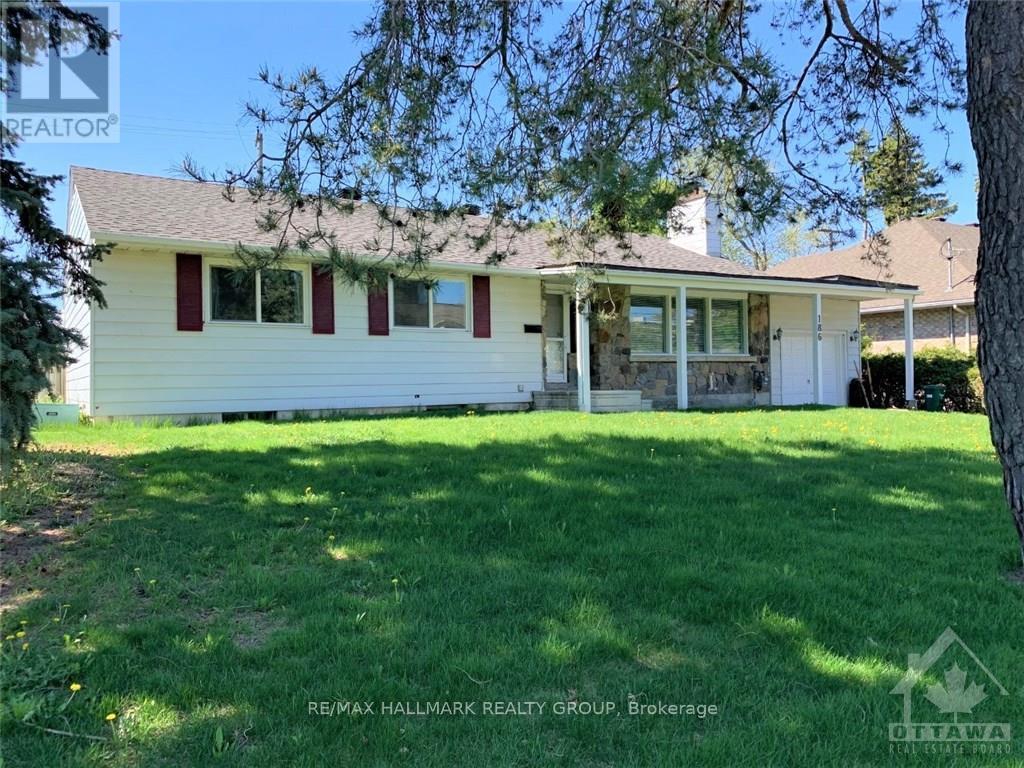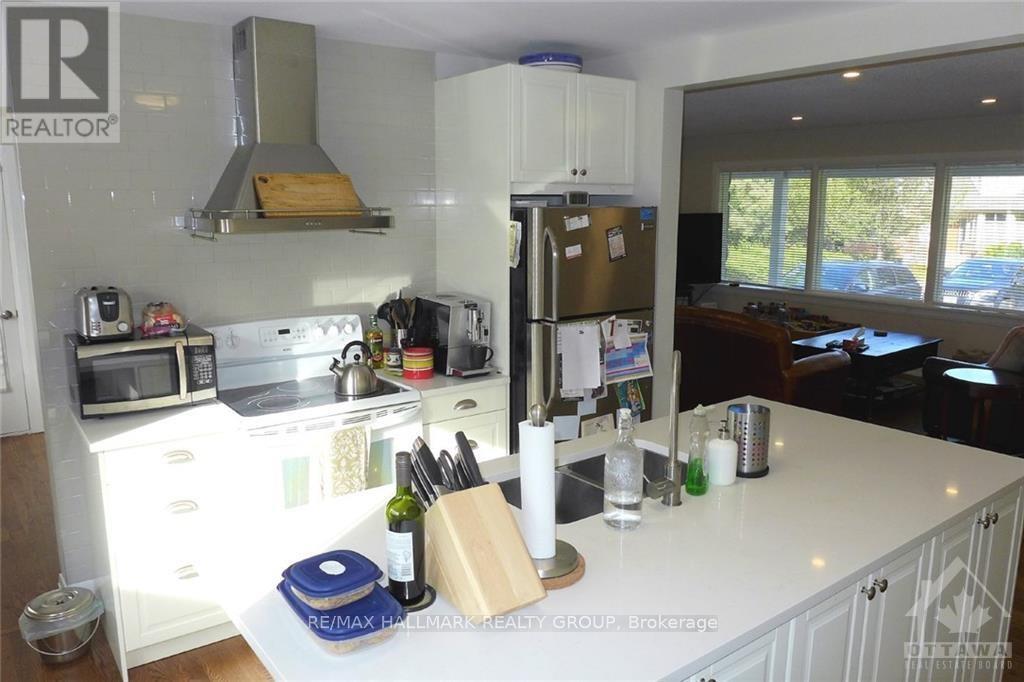Call Us: 613-457-5000
186 Balmoral Place Ottawa, Ontario K1H 5E5
4 Bedroom
2 Bathroom
Bungalow
Fireplace
Central Air Conditioning
Forced Air
$3,500 Monthly
Beautifully updated 4 bedroom with den/office or possibly a fifth bedroom. Amazing location nestled in among million dollar homes. Close to parks, schools, CHEO, The General Hospital and great shopping. Tenant pays Rent + Utilities. 48 hours irrevocable on offers. Tenanted so 24 hours notice for showings. (id:19720)
Property Details
| MLS® Number | X11969504 |
| Property Type | Single Family |
| Community Name | 3603 - Faircrest Heights |
| Amenities Near By | Public Transit |
| Community Features | Community Centre |
| Parking Space Total | 4 |
| Structure | Deck |
Building
| Bathroom Total | 2 |
| Bedrooms Above Ground | 3 |
| Bedrooms Below Ground | 1 |
| Bedrooms Total | 4 |
| Amenities | Fireplace(s) |
| Appliances | Dishwasher, Dryer, Hood Fan, Stove, Washer, Refrigerator |
| Architectural Style | Bungalow |
| Basement Type | Full |
| Construction Style Attachment | Detached |
| Cooling Type | Central Air Conditioning |
| Exterior Finish | Stone, Vinyl Siding |
| Fireplace Present | Yes |
| Fireplace Total | 1 |
| Foundation Type | Poured Concrete |
| Heating Fuel | Natural Gas |
| Heating Type | Forced Air |
| Stories Total | 1 |
| Type | House |
| Utility Water | Municipal Water |
Parking
| Attached Garage | |
| Tandem |
Land
| Acreage | No |
| Fence Type | Fenced Yard |
| Land Amenities | Public Transit |
| Sewer | Sanitary Sewer |
Rooms
| Level | Type | Length | Width | Dimensions |
|---|---|---|---|---|
| Lower Level | Recreational, Games Room | 6.85 m | 5.48 m | 6.85 m x 5.48 m |
| Lower Level | Bedroom 4 | 3.84 m | 2.95 m | 3.84 m x 2.95 m |
| Lower Level | Den | 3.2 m | 2.65 m | 3.2 m x 2.65 m |
| Main Level | Living Room | 6.88 m | 4.54 m | 6.88 m x 4.54 m |
| Main Level | Dining Room | 3.62 m | 2.98 m | 3.62 m x 2.98 m |
| Main Level | Kitchen | 3.99 m | 3.59 m | 3.99 m x 3.59 m |
| Main Level | Primary Bedroom | 3.99 m | 3.62 m | 3.99 m x 3.62 m |
| Main Level | Bedroom 2 | 3.44 m | 3.07 m | 3.44 m x 3.07 m |
| Main Level | Bedroom 3 | 3.38 m | 3.23 m | 3.38 m x 3.23 m |
| Main Level | Laundry Room | 2.04 m | 1.12 m | 2.04 m x 1.12 m |
Utilities
| Cable | Available |
| Sewer | Installed |
https://www.realtor.ca/real-estate/27907231/186-balmoral-place-ottawa-3603-faircrest-heights
Contact Us
Contact us for more information

Thom Fountain
Broker
RE/MAX Hallmark Realty Group
610 Bronson Avenue
Ottawa, Ontario K1S 4E6
610 Bronson Avenue
Ottawa, Ontario K1S 4E6
(613) 236-5959
(613) 236-1515
www.hallmarkottawa.com/

























