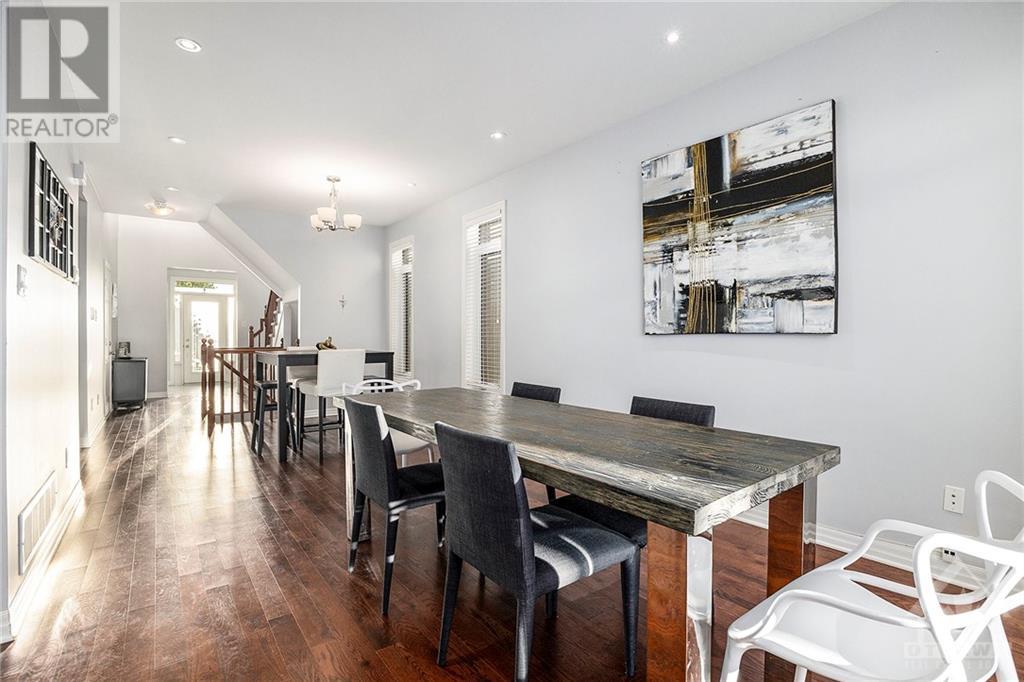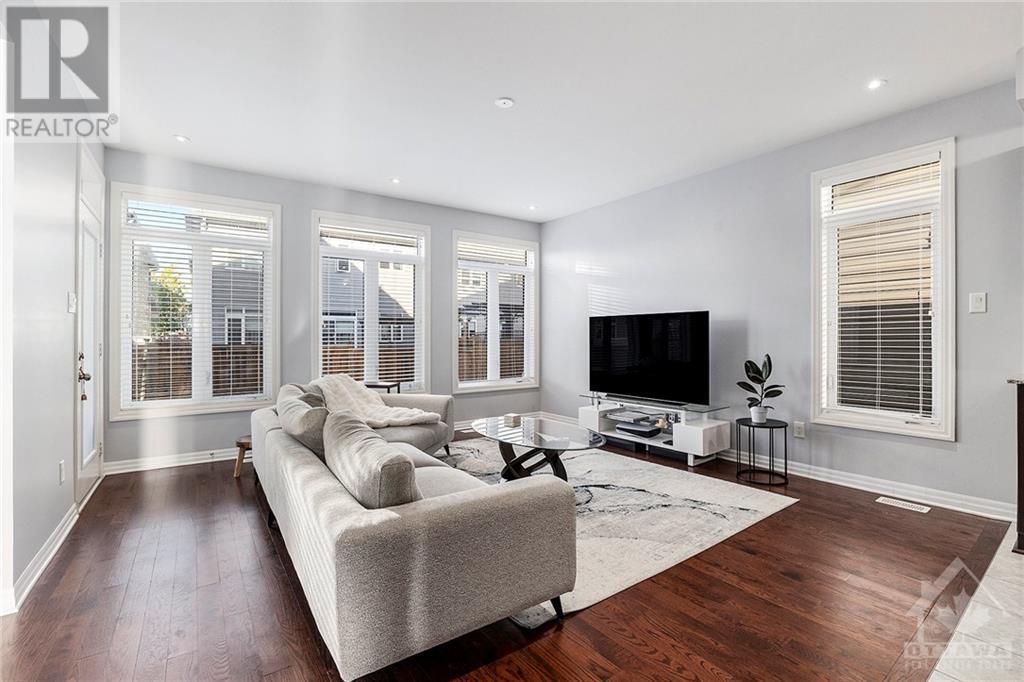186 Southbridge Street Ottawa, Ontario K4M 0B7
$979,900
Welcome to 186 Southbridge in the sought after Riverside South! This well maintained detached home features 4 bed and 3 baths. Main floor features hardwood floors, pot lights. Spacious living room, separate dining room and a kitchen that flows seamlessly into the second family room. Open concept kitchen, stainless steel appliances, granite countertop and lots of cabinet space. The second floor features a spacious primary bed with an oversized window, vaulted ceilings, walk-in closet and a 5 piece ensuite bath with soaker tub and a standing shower. 3 spacious additional beds and a full bath complete the second level. Basement is fully finished with a spacious family room & a gas fireplace. Fully fenced backyard features a large deck perfect for entertaining. This home enjoys proximity to great schools, parks, Park & Ride and future Limebank LRT Station, Rideau River walking trails surrounding Vimy Memorial Bridge, shopping and many other amenities. Book your showing today! (id:19720)
Property Details
| MLS® Number | 1420471 |
| Property Type | Single Family |
| Neigbourhood | RIVERSIDE SOUTH |
| Amenities Near By | Public Transit, Recreation Nearby, Shopping |
| Community Features | Family Oriented |
| Parking Space Total | 6 |
| Structure | Deck |
Building
| Bathroom Total | 3 |
| Bedrooms Above Ground | 4 |
| Bedrooms Total | 4 |
| Appliances | Refrigerator, Dishwasher, Dryer, Stove, Washer, Blinds |
| Basement Development | Finished |
| Basement Type | Full (finished) |
| Constructed Date | 2017 |
| Construction Style Attachment | Detached |
| Cooling Type | Central Air Conditioning, Air Exchanger |
| Exterior Finish | Brick, Siding |
| Fire Protection | Smoke Detectors |
| Fireplace Present | Yes |
| Fireplace Total | 1 |
| Flooring Type | Wall-to-wall Carpet, Hardwood, Tile |
| Foundation Type | Poured Concrete |
| Half Bath Total | 1 |
| Heating Fuel | Natural Gas |
| Heating Type | Forced Air |
| Stories Total | 2 |
| Type | House |
| Utility Water | Municipal Water |
Parking
| Attached Garage |
Land
| Acreage | No |
| Land Amenities | Public Transit, Recreation Nearby, Shopping |
| Sewer | Municipal Sewage System |
| Size Depth | 91 Ft ,10 In |
| Size Frontage | 37 Ft ,3 In |
| Size Irregular | 37.24 Ft X 91.86 Ft |
| Size Total Text | 37.24 Ft X 91.86 Ft |
| Zoning Description | Residential |
Rooms
| Level | Type | Length | Width | Dimensions |
|---|---|---|---|---|
| Second Level | Bedroom | 11'0" x 11'6" | ||
| Second Level | Bedroom | 11'0" x 10'10" | ||
| Second Level | Primary Bedroom | 15'0" x 14'0" | ||
| Second Level | 5pc Bathroom | Measurements not available | ||
| Second Level | Bedroom | 13'1" x 12'5" | ||
| Second Level | 3pc Bathroom | Measurements not available | ||
| Lower Level | Recreation Room | 25'4" x 16'3" | ||
| Lower Level | Laundry Room | Measurements not available | ||
| Lower Level | Storage | Measurements not available | ||
| Main Level | Kitchen | 15'6" x 12'0" | ||
| Main Level | Foyer | 8'0" x 6'0" | ||
| Main Level | Living Room | 12'5" x 10'10" | ||
| Main Level | Partial Bathroom | Measurements not available | ||
| Main Level | Dining Room | 12'5" x 10'10" | ||
| Main Level | Family Room | 15'6" x 15'4" |
https://www.realtor.ca/real-estate/27654648/186-southbridge-street-ottawa-riverside-south
Interested?
Contact us for more information

Moustafa Elgendy
Salesperson
elgendygroup.com/
https://www.facebook.com/melgendyRealEstate

2148 Carling Ave., Units 5 & 6
Ottawa, Ontario K2A 1H1
(613) 829-1818
www.kwintegrity.ca/

































