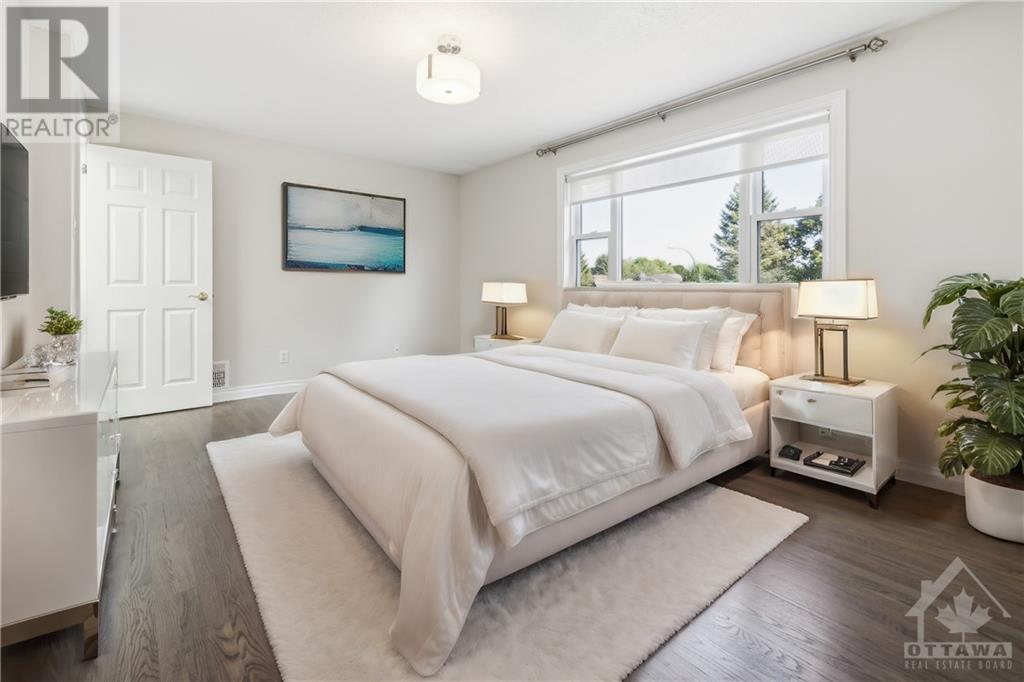1873 Du Clairvaux Road Ottawa, Ontario K1C 5X9
$997,000
This meticulously maintained home sits on an oversized corner lot in Chapel Hill, featuring excellent curb appeal and an in-ground pool.The bright foyer with tile flooring opens to a spacious living room and adjacent dining room, both flooded with natural light & hardwood floors.The fully renovated open-concept kitchen boasts new S&S appliances, granite countertops,& a tumbled marble backsplash.The sunken family room with vaulted ceilings & a gas fireplace overlooks the beautifully landscaped backyard & pool area.Upstairs, the primary bedroom features ample closet space and a renovated 3-piece ensuite. Two additional bedrooms with new hardwood floors and a 4-piece main bathroom complete the second floor. The renovated basement offers a large rec room with an electric fireplace, a bedroom with French doors, a renovated powder room, and plenty of storage. The composite deck and newly added pathway are perfect for outdoor entertaining. Located near schools, parks, \r\nWonderful curb appeal!, Flooring: Hardwood, Flooring: Ceramic (id:19720)
Property Details
| MLS® Number | X9519695 |
| Property Type | Single Family |
| Neigbourhood | Chapel Hill |
| Community Name | 2008 - Chapel Hill |
| Amenities Near By | Public Transit, Park |
| Parking Space Total | 4 |
| Pool Type | Inground Pool |
Building
| Bathroom Total | 4 |
| Bedrooms Above Ground | 3 |
| Bedrooms Below Ground | 1 |
| Bedrooms Total | 4 |
| Amenities | Fireplace(s) |
| Appliances | Dishwasher, Dryer, Microwave, Refrigerator, Stove, Washer |
| Basement Development | Finished |
| Basement Type | Full (finished) |
| Construction Style Attachment | Detached |
| Cooling Type | Central Air Conditioning |
| Exterior Finish | Brick |
| Foundation Type | Concrete |
| Heating Fuel | Natural Gas |
| Heating Type | Forced Air |
| Stories Total | 2 |
| Type | House |
| Utility Water | Municipal Water |
Parking
| Attached Garage |
Land
| Acreage | No |
| Fence Type | Fenced Yard |
| Land Amenities | Public Transit, Park |
| Sewer | Sanitary Sewer |
| Size Depth | 111 Ft ,10 In |
| Size Frontage | 59 Ft |
| Size Irregular | 59.06 X 111.88 Ft ; 0 |
| Size Total Text | 59.06 X 111.88 Ft ; 0 |
| Zoning Description | Residential |
Rooms
| Level | Type | Length | Width | Dimensions |
|---|---|---|---|---|
| Second Level | Bathroom | Measurements not available | ||
| Second Level | Bathroom | Measurements not available | ||
| Second Level | Primary Bedroom | 5.05 m | 3.45 m | 5.05 m x 3.45 m |
| Second Level | Bedroom | 4.36 m | 2.89 m | 4.36 m x 2.89 m |
| Second Level | Bedroom | 3.65 m | 3.07 m | 3.65 m x 3.07 m |
| Basement | Bathroom | Measurements not available | ||
| Basement | Recreational, Games Room | 7.18 m | 4.44 m | 7.18 m x 4.44 m |
| Basement | Bedroom | 3.35 m | 2.54 m | 3.35 m x 2.54 m |
| Main Level | Bathroom | Measurements not available | ||
| Main Level | Foyer | Measurements not available | ||
| Main Level | Family Room | 4.77 m | 3.35 m | 4.77 m x 3.35 m |
| Main Level | Living Room | 5.33 m | 3.32 m | 5.33 m x 3.32 m |
| Main Level | Kitchen | 4.49 m | 3.14 m | 4.49 m x 3.14 m |
| Main Level | Dining Room | 3.78 m | 3.35 m | 3.78 m x 3.35 m |
https://www.realtor.ca/real-estate/27410039/1873-du-clairvaux-road-ottawa-2008-chapel-hill
Interested?
Contact us for more information

Amandeep Toor
Salesperson
amandeeptoor.royallepage.ca/

#107-250 Centrum Blvd.
Ottawa, Ontario K1E 3J1
(613) 830-3350
(613) 830-0759

Rajwinder Toor
Salesperson
amandeeptoor.royallepage.ca/

#107-250 Centrum Blvd.
Ottawa, Ontario K1E 3J1
(613) 830-3350
(613) 830-0759

































