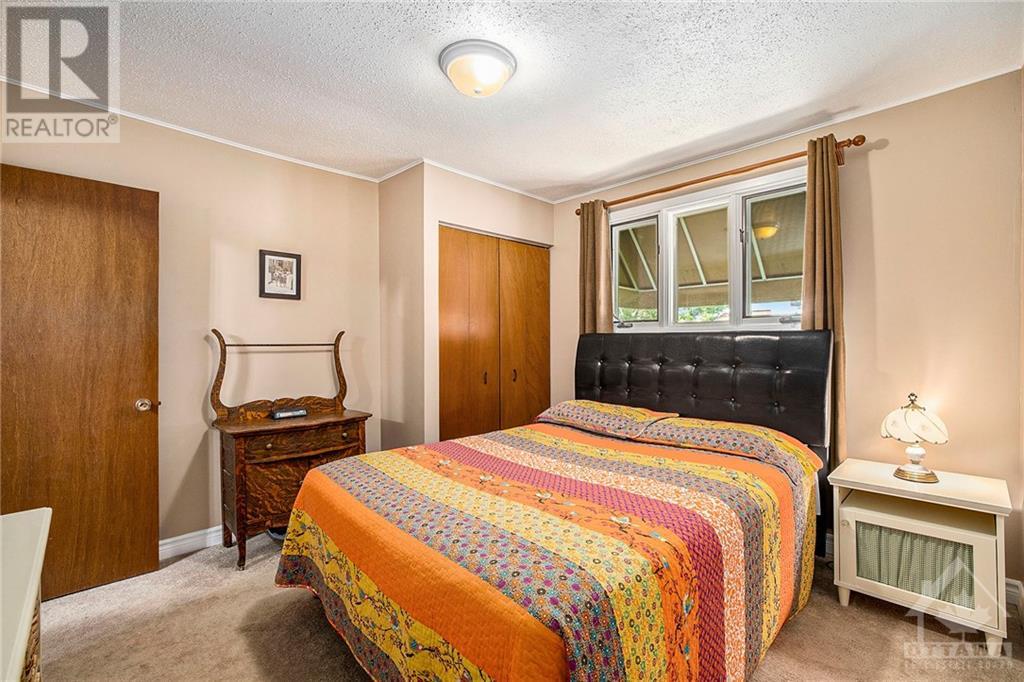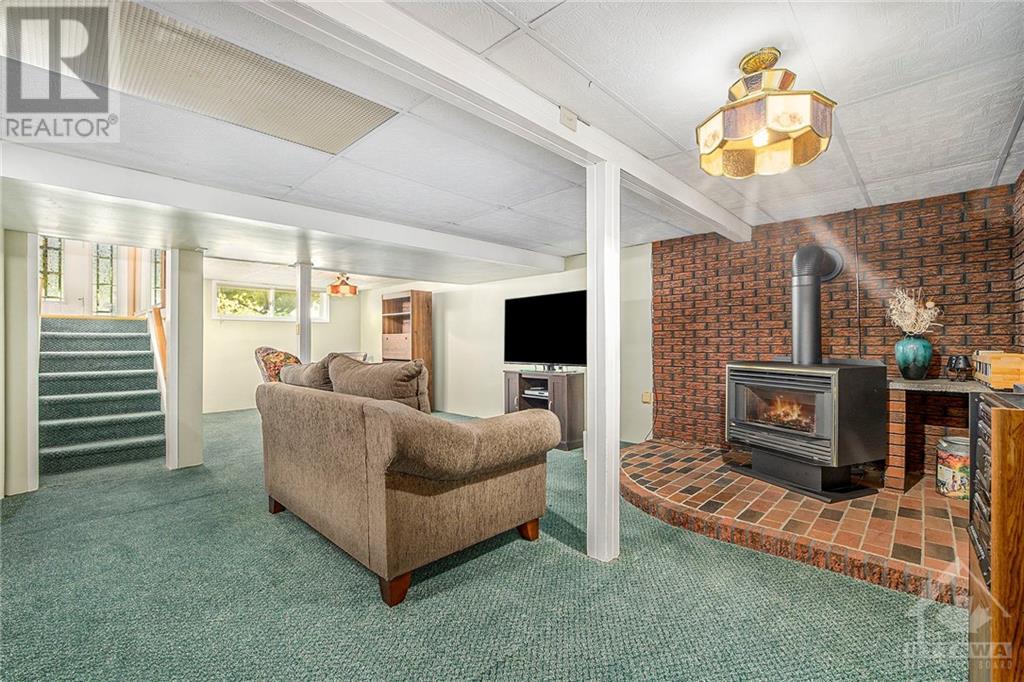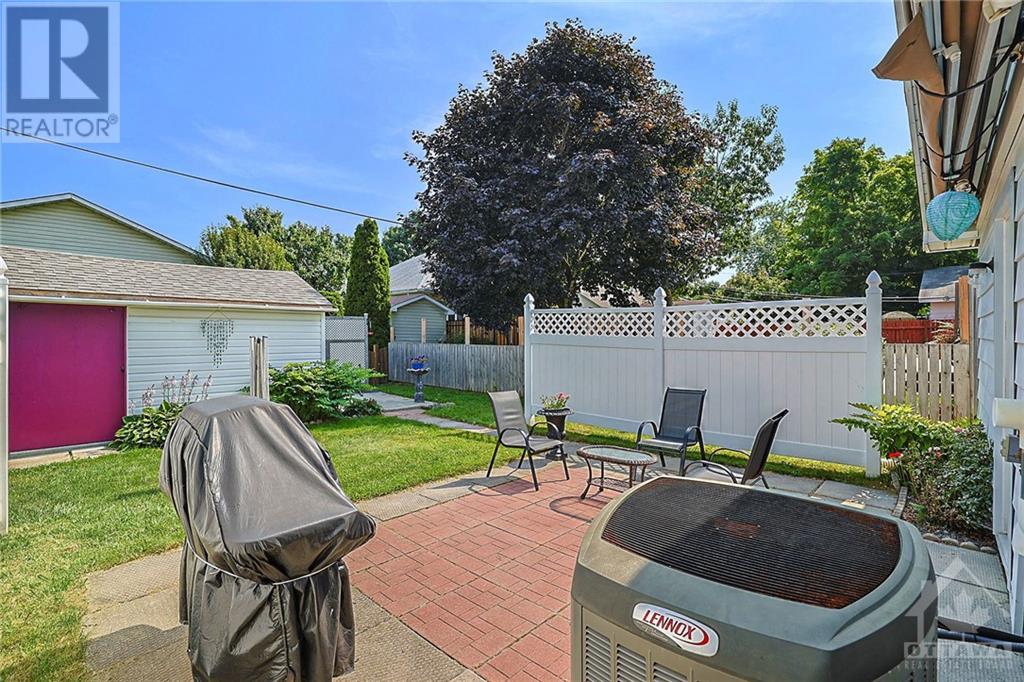188 Allan Drive Arnprior, Ontario K7S 2S9
$499,900
PRIDE OF OWNERSHIP SHINES THROUGH HERE IN THIS SINGLE DETACHED 3 PLUS BEDROOM, 2 BATH HOME. SINGLE GARAGE OFFERS ENTRY TO HOME AND BACKYARD. Generous sized lot offers an abundance of area for gardens, a future pool, with Town of Arnpriors approval an additional driveway off Gary Crescent or whatever a buyers preference may be. The main level of this hi ranch style home features hardwood flooring, living room with fireplace, dining area, kitchen, 3 bedrooms and a bath. The lower level, offers a large family room with fireplace, full bath, laundry and craft / storage room. This level has an abundance of living space and can accommodate many family style needs. PRIME LOCATION offers walking distance to numerous amenities - JOHN XX111 ELEMENTARY SCHOOL, PLAYGROUND, RINK OF DREAMS, SHOPPING, NICK SMITH CENTRE, CURLING CLUB. Book your own personal viewing today or attend the OWNERS UTILITIES- HYDRO-1204.01, GAS 1501.49, WATER 744,93. (id:19720)
Property Details
| MLS® Number | 1414292 |
| Property Type | Single Family |
| Neigbourhood | JOHN XX111 SCHOOL |
| Amenities Near By | Recreation Nearby, Shopping |
| Features | Treed, Corner Site, Flat Site, Automatic Garage Door Opener |
| Parking Space Total | 3 |
| Storage Type | Storage Shed |
| Structure | Patio(s) |
Building
| Bathroom Total | 2 |
| Bedrooms Above Ground | 3 |
| Bedrooms Total | 3 |
| Appliances | Refrigerator, Dishwasher, Dryer, Hood Fan, Stove, Washer, Blinds |
| Architectural Style | Raised Ranch |
| Basement Development | Finished |
| Basement Type | Full (finished) |
| Constructed Date | 1970 |
| Construction Style Attachment | Detached |
| Cooling Type | Central Air Conditioning |
| Exterior Finish | Brick, Siding |
| Fireplace Present | Yes |
| Fireplace Total | 2 |
| Fixture | Drapes/window Coverings |
| Flooring Type | Mixed Flooring, Wall-to-wall Carpet, Hardwood |
| Foundation Type | Poured Concrete |
| Half Bath Total | 1 |
| Heating Fuel | Natural Gas |
| Heating Type | Forced Air |
| Stories Total | 1 |
| Type | House |
| Utility Water | Municipal Water |
Parking
| Attached Garage | |
| Inside Entry | |
| Surfaced |
Land
| Acreage | No |
| Land Amenities | Recreation Nearby, Shopping |
| Sewer | Municipal Sewage System |
| Size Depth | 100 Ft |
| Size Frontage | 60 Ft |
| Size Irregular | 60 Ft X 100 Ft |
| Size Total Text | 60 Ft X 100 Ft |
| Zoning Description | Residential |
Rooms
| Level | Type | Length | Width | Dimensions |
|---|---|---|---|---|
| Lower Level | Family Room/fireplace | 24'0" x 28'2" | ||
| Lower Level | 4pc Bathroom | 5'8" x 10'7" | ||
| Lower Level | Laundry Room | 5'8" x 19'8" | ||
| Lower Level | Utility Room | 6'4" x 10'8" | ||
| Lower Level | Storage | 15'6" x 17'3" | ||
| Main Level | Foyer | 5'7" x 6'6" | ||
| Main Level | Other | 6'6" x 17'11" | ||
| Main Level | Living Room/fireplace | 12'1" x 13'1" | ||
| Main Level | Dining Room | 10'1" x 12'1" | ||
| Main Level | Kitchen | 11'10" x 12'1" | ||
| Main Level | 3pc Bathroom | 6'6" x 7'7" | ||
| Main Level | Bedroom | 11'1" x 11'4" | ||
| Main Level | Bedroom | 8'0" x 11'4" | ||
| Main Level | Bedroom | 11'4" x 12'11" |
https://www.realtor.ca/real-estate/27491175/188-allan-drive-arnprior-john-xx111-school
Interested?
Contact us for more information

Donna Defalco
Broker

194 Daniel St
Arnprior, Ontario K7S 2L8
(613) 623-7303
(613) 623-9955
www.coldwellbankersarazen.com/





























