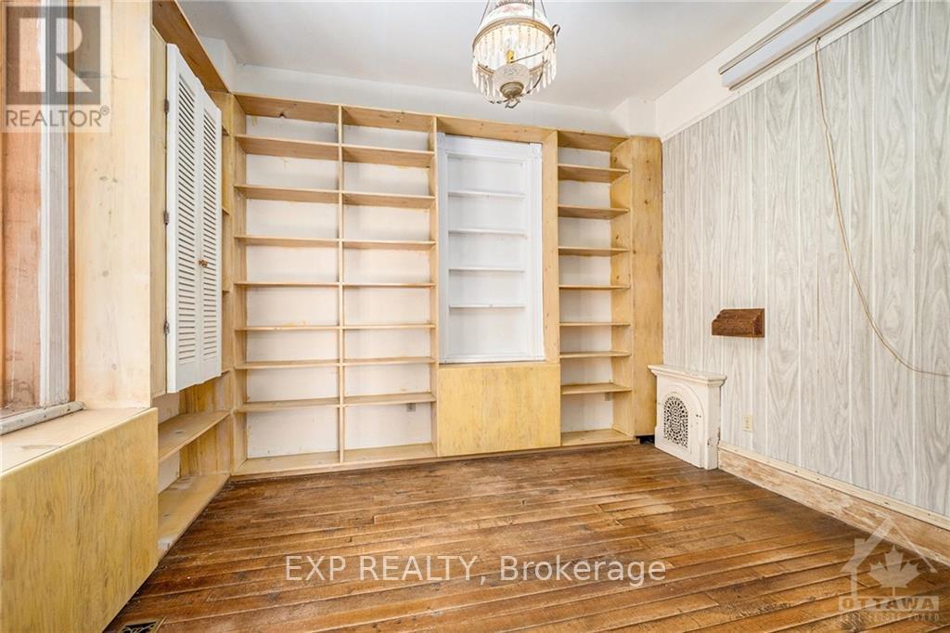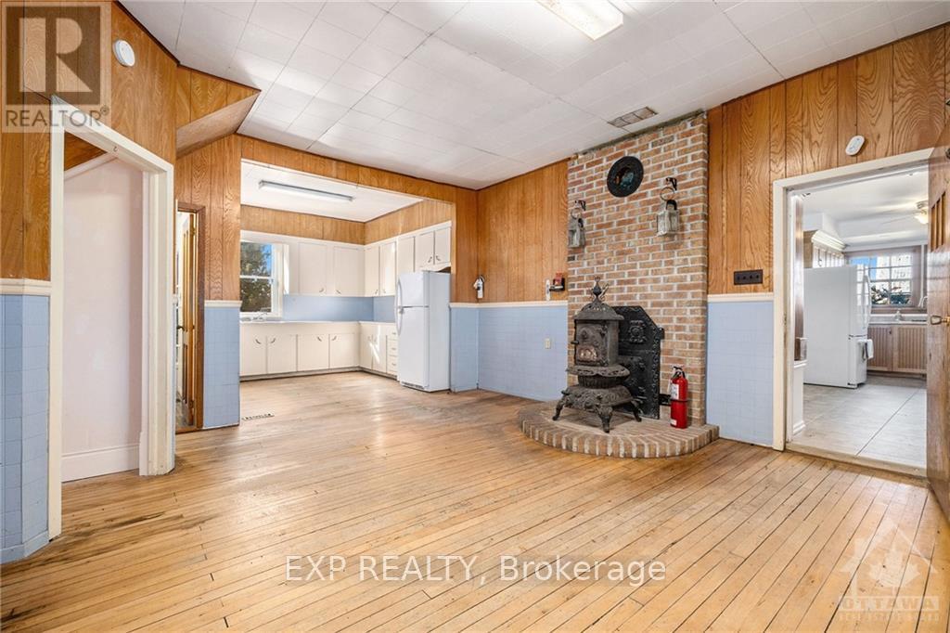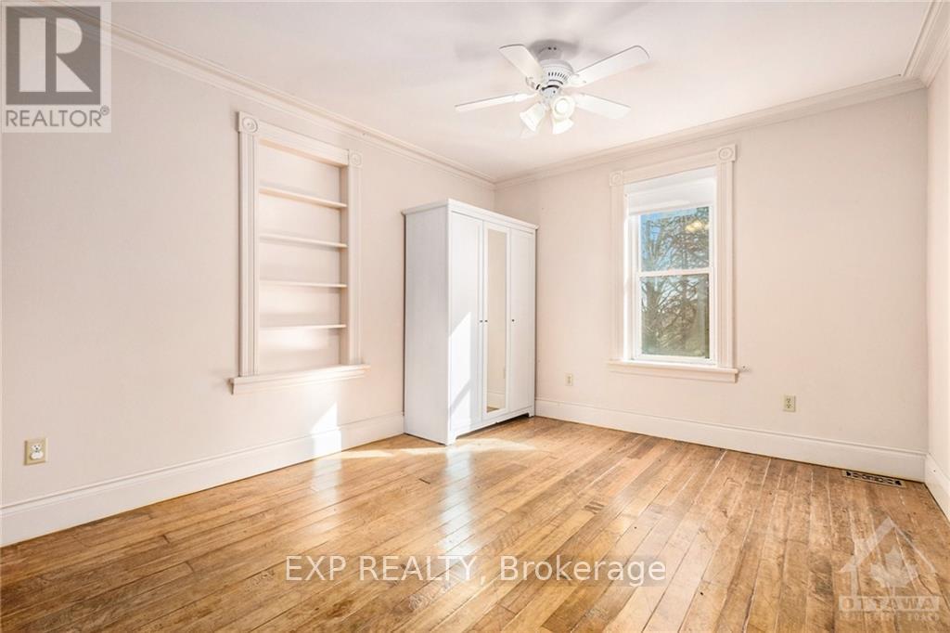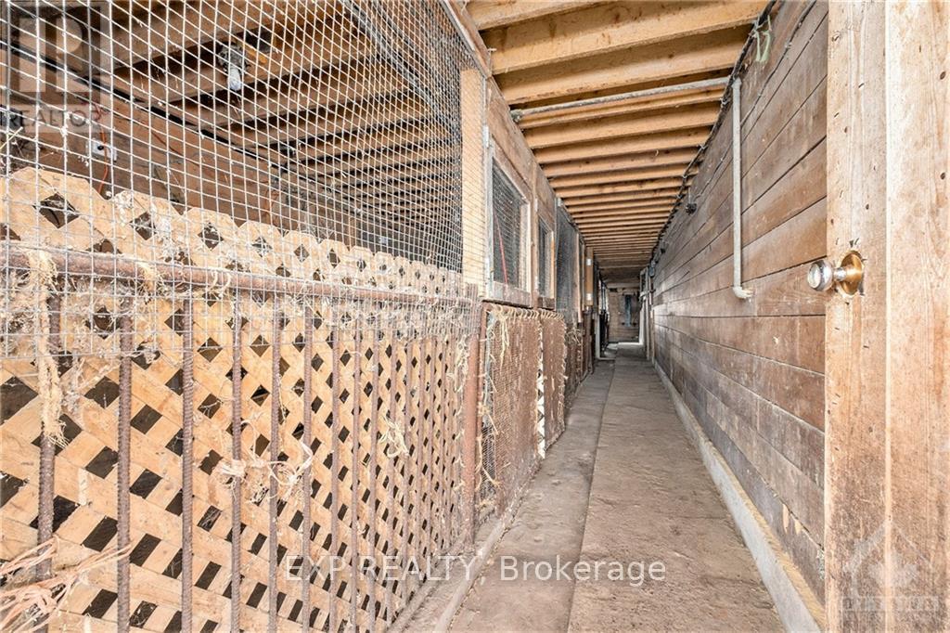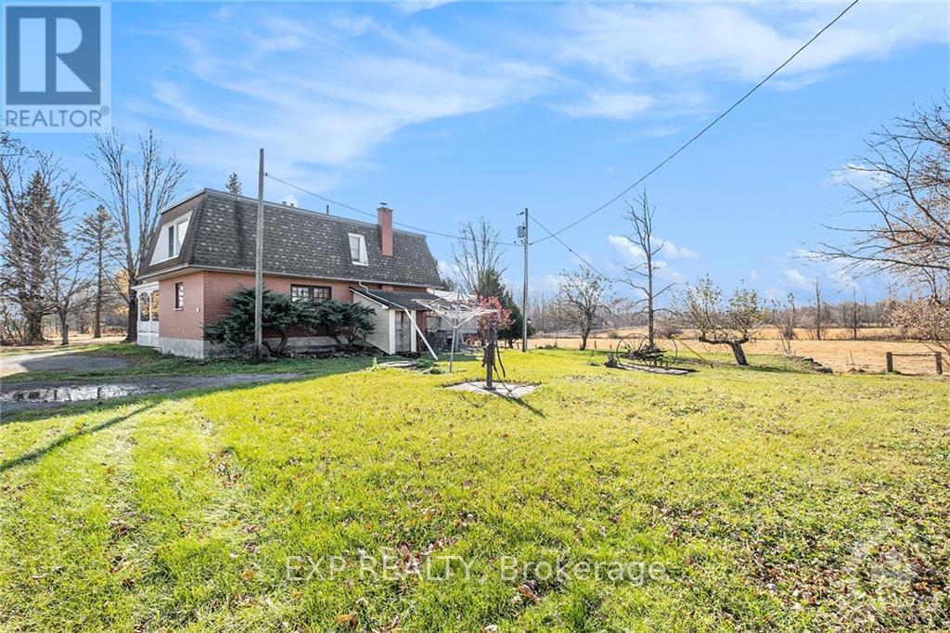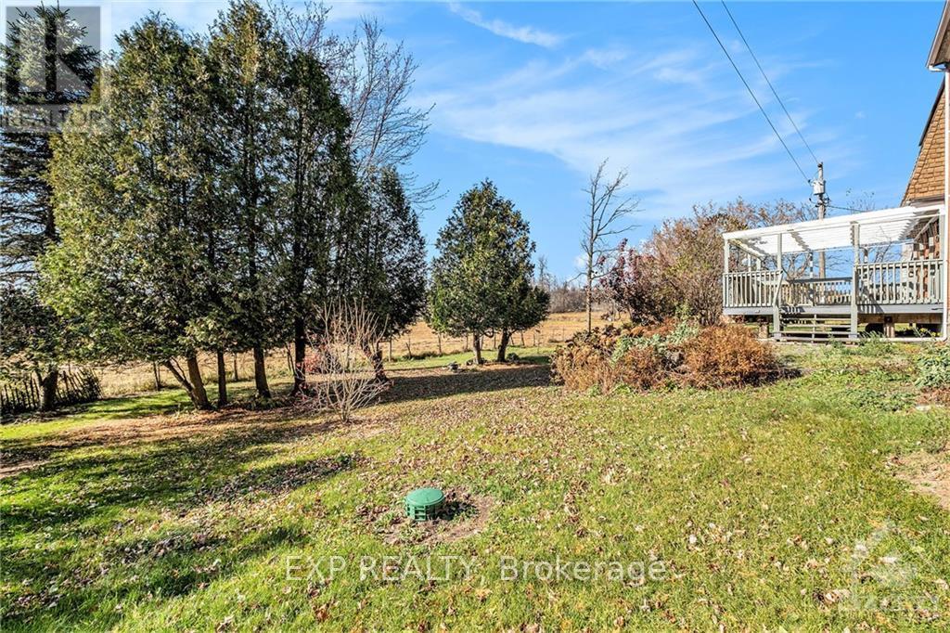18873 Kenyon Concession 5 Road North Glengarry, Ontario K0C 1A0
$524,900
Looking for a large family home surrounded by peace & tranquilityin a private setting? You've found it! This 6 bed, 3 bath home even has potential to be separatedinto two dwellings for multi generational families. On the main level discover a family room leading to kitchen w/ breakfast nook, living room, office/den space (which could easily be a 7th bedroom!), 4 pc bath & a main level laundry room. There is also an second kitchen completing the main level - perfect for those with extended families! Upstairs 6 good sized bedrooms await, with the primary bedroom being served by a 3pc ensuite. The remaining 5 bedrooms are served by an additional full bath, with one offering cheater ensuite access. Outside green space is there to be enjoyed and a large wrap around deck is ideal for relaxing and taking in your peaceful surroundings. There is also a barn on the property. Two furnaces; 1 wood (2016), 1 oil. 200+ 60AMP electrical panels. Property being sold as-is, where-is. Easy to view! ** This is a linked property.** (id:19720)
Property Details
| MLS® Number | X10419096 |
| Property Type | Single Family |
| Neigbourhood | Stormont |
| Community Name | 720 - North Glengarry (Kenyon) Twp |
| Parking Space Total | 10 |
Building
| Bathroom Total | 2 |
| Bedrooms Above Ground | 6 |
| Bedrooms Total | 6 |
| Amenities | Fireplace(s) |
| Appliances | Water Heater |
| Basement Development | Unfinished |
| Basement Type | Full (unfinished) |
| Construction Style Attachment | Detached |
| Exterior Finish | Brick |
| Fireplace Present | Yes |
| Fireplace Total | 2 |
| Foundation Type | Block, Stone |
| Heating Fuel | Wood |
| Heating Type | Forced Air |
| Stories Total | 2 |
| Type | House |
| Utility Water | Drilled Well |
Land
| Acreage | No |
| Sewer | Septic System |
| Size Depth | 403 Ft ,6 In |
| Size Frontage | 170 Ft ,4 In |
| Size Irregular | 170.34 X 403.54 Ft ; 1 |
| Size Total Text | 170.34 X 403.54 Ft ; 1|1/2 - 1.99 Acres |
| Zoning Description | Ru |
Rooms
| Level | Type | Length | Width | Dimensions |
|---|---|---|---|---|
| Second Level | Bedroom | 3.73 m | 2.66 m | 3.73 m x 2.66 m |
| Second Level | Bedroom | 3.37 m | 4.01 m | 3.37 m x 4.01 m |
| Second Level | Bedroom | 3.12 m | 4.62 m | 3.12 m x 4.62 m |
| Second Level | Primary Bedroom | 5.35 m | 5.35 m | 5.35 m x 5.35 m |
| Main Level | Family Room | 5.91 m | 5.71 m | 5.91 m x 5.71 m |
| Main Level | Dining Room | 2.74 m | 2.54 m | 2.74 m x 2.54 m |
| Main Level | Kitchen | 2.74 m | 3.17 m | 2.74 m x 3.17 m |
| Main Level | Laundry Room | Measurements not available | ||
| Main Level | Office | Measurements not available | ||
| Main Level | Living Room | 5.3 m | 4.47 m | 5.3 m x 4.47 m |
| Main Level | Dining Room | 3.35 m | 3.93 m | 3.35 m x 3.93 m |
| Main Level | Kitchen | 3.12 m | 3.2 m | 3.12 m x 3.2 m |
Contact Us
Contact us for more information

J.f. Perras
Salesperson
www.perrasmoore.ca/
343 Preston Street, 11th Floor
Ottawa, Ontario K1S 1N4
(866) 530-7737
(647) 849-3180

Scott Moore
Salesperson
www.perrasmoore.ca/
343 Preston Street, 11th Floor
Ottawa, Ontario K1S 1N4
(866) 530-7737
(647) 849-3180
















