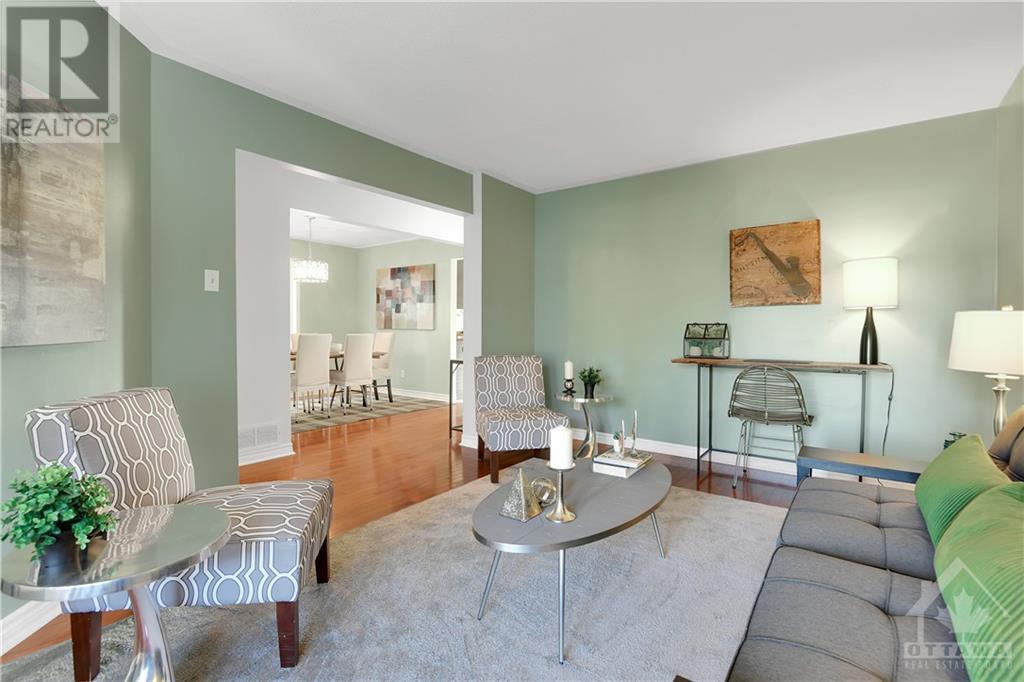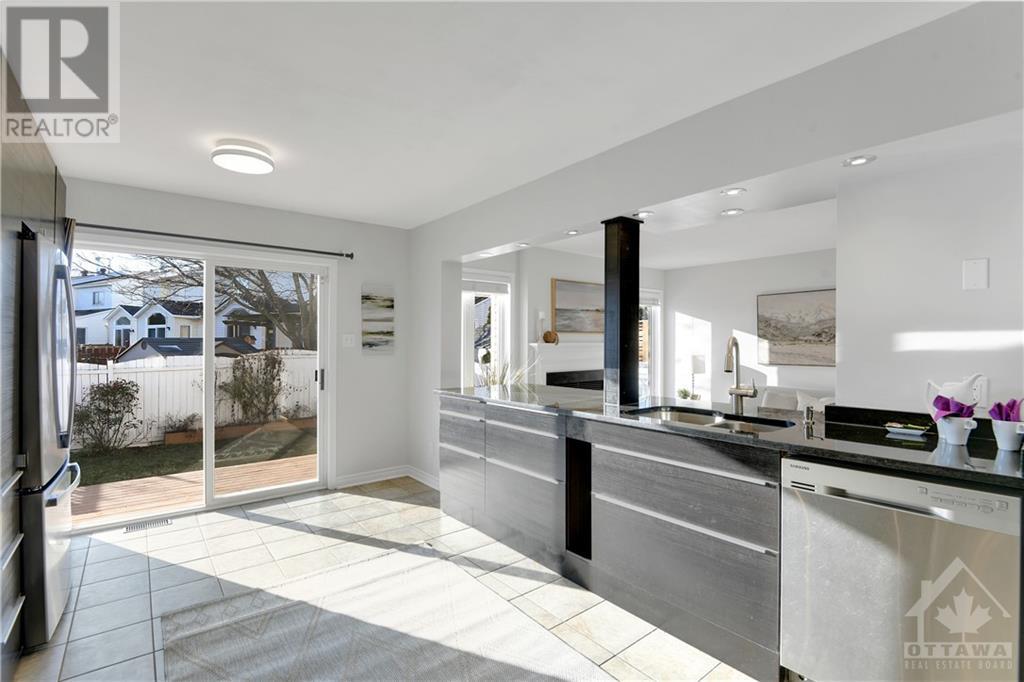1896 Northlands Drive Ottawa, Ontario K4A 3K7
$784,900
Lovely 4 bed/3 bath home in family friendly Fallingbrook. The semi-updated kitchen is open to the main floor family room with a wood burning fireplace. The multi-chef kitchen has lots of counters space including an oversized peninsula with convenient breakfast bar. Stainless steel appliances with gas stove. Separate formal dining and living room are perfect for entertaining or kid play space. Large primary bedroom with attached 4 piece en-suite with large soaker tub. Main floor laundry. Beautiful hardwood throughout main floor, stairs and bedrooms. Granite counters throughout. Hot water on demand (owned). Closet organizer in primary walk-in closet. Fenced backyard with large deck and perennial plants. Furnace 2016. About 50 percent of window panes replaces in 2024 due to broken seals. Close to many schools, restaurants, shopping and public transit. 36 hour irrevocable on all offers. (id:19720)
Property Details
| MLS® Number | X10433186 |
| Property Type | Single Family |
| Neigbourhood | Fallingbrook;Gardenway |
| Community Name | 1106 - Fallingbrook/Gardenway South |
| Amenities Near By | Public Transit, Park |
| Parking Space Total | 4 |
| Structure | Deck |
Building
| Bathroom Total | 3 |
| Bedrooms Above Ground | 4 |
| Bedrooms Total | 4 |
| Amenities | Fireplace(s) |
| Appliances | Water Heater, Dishwasher, Dryer, Hood Fan, Microwave, Refrigerator, Stove, Washer |
| Basement Development | Partially Finished |
| Basement Type | Full (partially Finished) |
| Construction Style Attachment | Detached |
| Cooling Type | Central Air Conditioning |
| Exterior Finish | Brick |
| Fireplace Present | Yes |
| Fireplace Total | 1 |
| Foundation Type | Concrete |
| Half Bath Total | 1 |
| Heating Fuel | Natural Gas |
| Heating Type | Forced Air |
| Stories Total | 2 |
| Type | House |
| Utility Water | Municipal Water |
Parking
| Attached Garage | |
| Inside Entry |
Land
| Acreage | No |
| Fence Type | Fenced Yard |
| Land Amenities | Public Transit, Park |
| Sewer | Sanitary Sewer |
| Size Depth | 106 Ft ,9 In |
| Size Frontage | 34 Ft ,4 In |
| Size Irregular | 34.4 X 106.82 Ft ; 0 |
| Size Total Text | 34.4 X 106.82 Ft ; 0 |
| Zoning Description | Residential |
Rooms
| Level | Type | Length | Width | Dimensions |
|---|---|---|---|---|
| Second Level | Bedroom | 3.78 m | 3.14 m | 3.78 m x 3.14 m |
| Second Level | Bathroom | 2.66 m | 1.42 m | 2.66 m x 1.42 m |
| Second Level | Primary Bedroom | 4.47 m | 4.06 m | 4.47 m x 4.06 m |
| Second Level | Bathroom | 2.99 m | 2.99 m | 2.99 m x 2.99 m |
| Second Level | Bedroom | 3.7 m | 3.02 m | 3.7 m x 3.02 m |
| Second Level | Bedroom | 3.73 m | 3.7 m | 3.73 m x 3.7 m |
| Basement | Recreational, Games Room | 7.84 m | 4.77 m | 7.84 m x 4.77 m |
| Main Level | Living Room | 4.87 m | 3.45 m | 4.87 m x 3.45 m |
| Main Level | Dining Room | 3.32 m | 2.99 m | 3.32 m x 2.99 m |
| Main Level | Kitchen | 5.43 m | 3.65 m | 5.43 m x 3.65 m |
| Main Level | Family Room | 4.11 m | 3.93 m | 4.11 m x 3.93 m |
| Main Level | Bathroom | 1.52 m | 1.37 m | 1.52 m x 1.37 m |
Utilities
| Sewer | Installed |
Interested?
Contact us for more information

Nancy Galusha
Salesperson
www.nancygalusha.com/

165 Pretoria Avenue
Ottawa, Ontario K1S 1X1
(613) 238-2801
(613) 238-4583

































