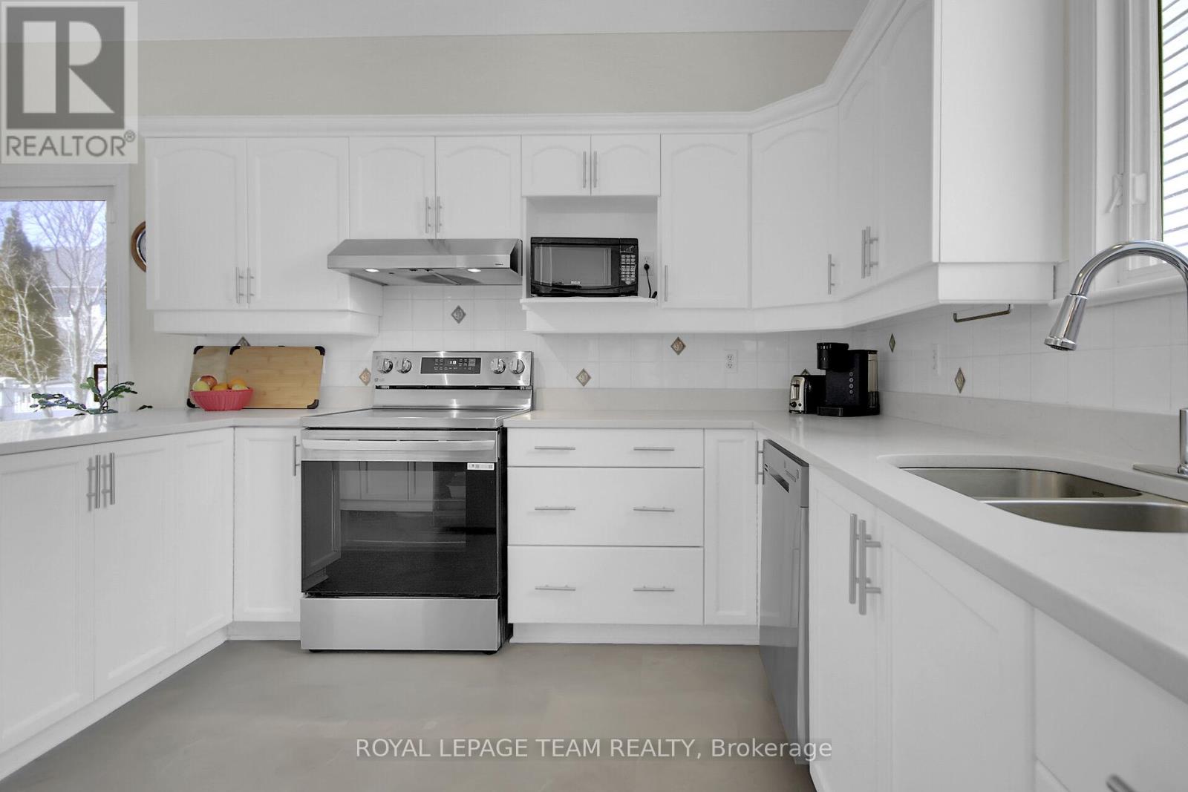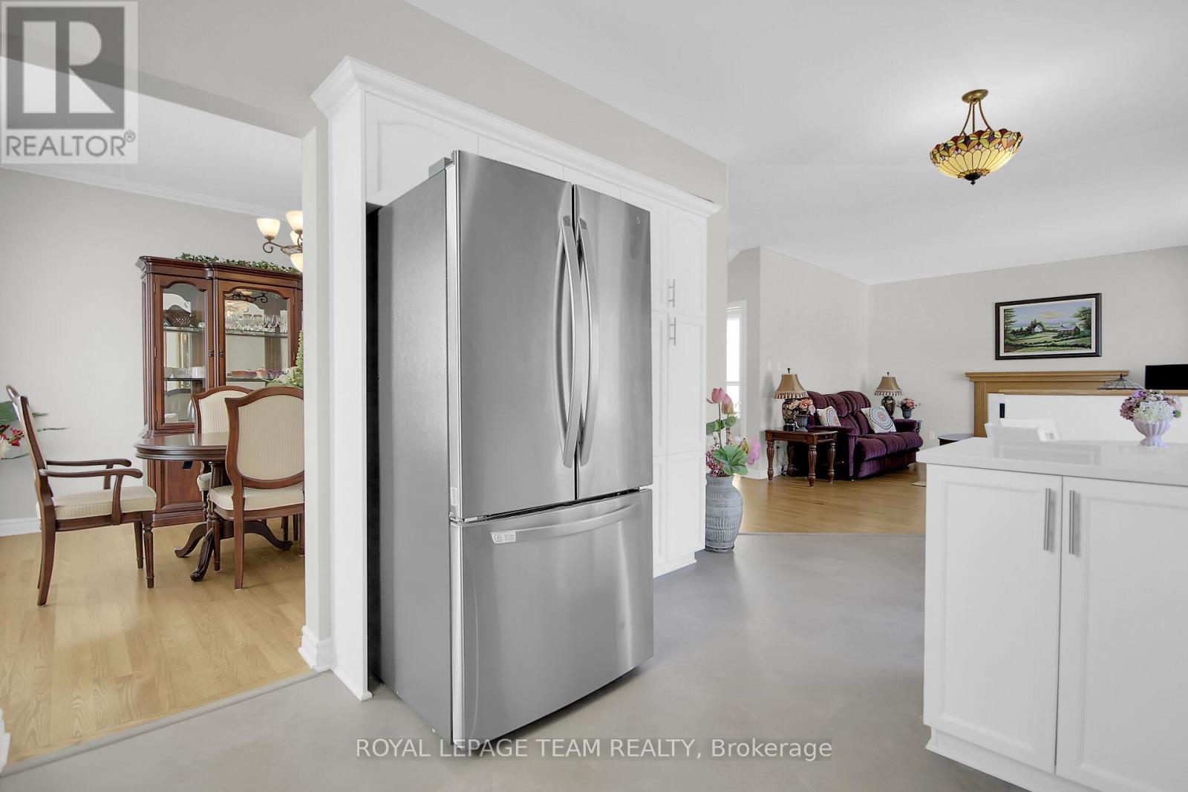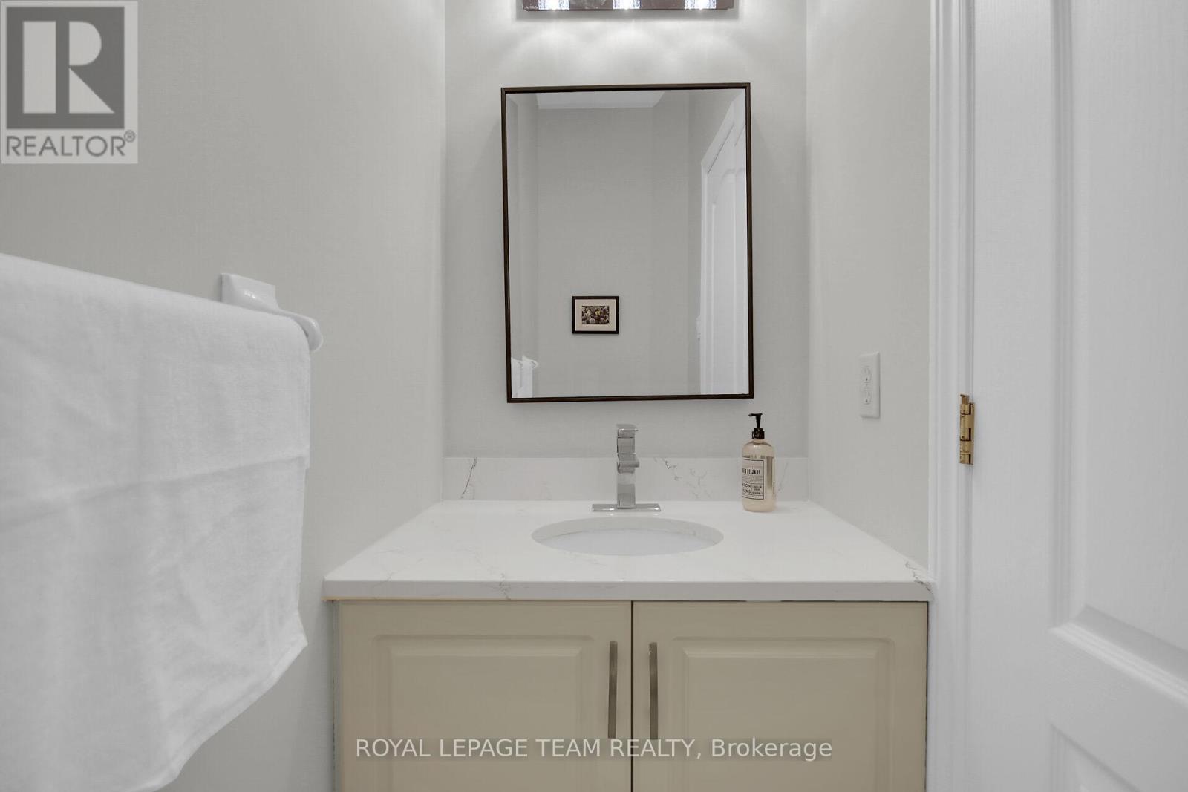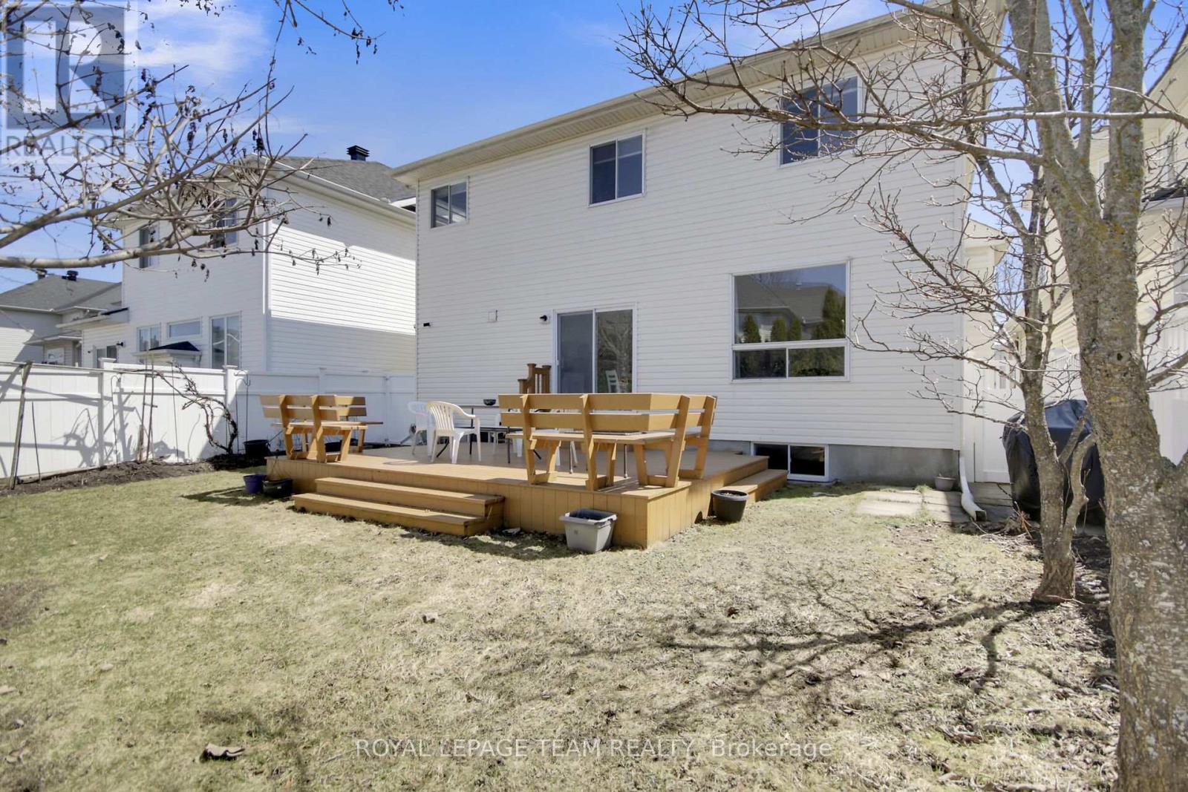19 Athena Way Ottawa, Ontario K2G 6S1
$974,900
Nestled on a quiet, family-friendly street, this 4+1 bedroom, 3 bathroom home is just a short walk from a park and several elementary schools. Inside, you'll find a separate living room at the front of the house that offers a peaceful space and a wonderful spot for a Christmas tree. Continuing down the hall, you'll find a formal dining room that connects to a welcoming kitchen. The kitchen is equipped with quartz countertops and a convenient eating area, and it overlooks the family room, complete with a cozy gas fireplace. The main level also includes a powder room, a laundry, and a den ideal for those who work from home. Upstairs, the spacious primary bedroom includes a large walk-in closet and a generously sized 4 piece en-suite with a corner soaker tub. The second floor also offers three additional bedrooms and a main 4 piece bathroom. The fully finished basement provides even more living space, featuring an expansive family room and another surprisingly large bedroom. Outside, you can enjoy a deck in the fully fenced backyard. Recent updates include fresh paint throughout and new carpets on the second level. (id:19720)
Property Details
| MLS® Number | X12098523 |
| Property Type | Single Family |
| Community Name | 7710 - Barrhaven East |
| Amenities Near By | Park |
| Parking Space Total | 4 |
| Structure | Deck |
Building
| Bathroom Total | 3 |
| Bedrooms Above Ground | 4 |
| Bedrooms Below Ground | 1 |
| Bedrooms Total | 5 |
| Age | 16 To 30 Years |
| Amenities | Fireplace(s) |
| Appliances | Garage Door Opener Remote(s), Dishwasher, Dryer, Garage Door Opener, Hood Fan, Stove, Washer, Window Coverings, Refrigerator |
| Basement Development | Finished |
| Basement Type | Full (finished) |
| Construction Style Attachment | Detached |
| Cooling Type | Central Air Conditioning |
| Exterior Finish | Brick, Vinyl Siding |
| Fire Protection | Smoke Detectors |
| Fireplace Present | Yes |
| Fireplace Total | 1 |
| Flooring Type | Hardwood, Laminate, Ceramic |
| Foundation Type | Poured Concrete |
| Half Bath Total | 1 |
| Heating Fuel | Natural Gas |
| Heating Type | Forced Air |
| Stories Total | 2 |
| Size Interior | 2,500 - 3,000 Ft2 |
| Type | House |
| Utility Water | Municipal Water |
Parking
| Attached Garage | |
| Garage | |
| Inside Entry |
Land
| Acreage | No |
| Fence Type | Fenced Yard |
| Land Amenities | Park |
| Sewer | Sanitary Sewer |
| Size Depth | 98 Ft ,4 In |
| Size Frontage | 43 Ft |
| Size Irregular | 43 X 98.4 Ft |
| Size Total Text | 43 X 98.4 Ft |
| Zoning Description | Residential R3z |
Rooms
| Level | Type | Length | Width | Dimensions |
|---|---|---|---|---|
| Second Level | Primary Bedroom | 3.66 m | 5.64 m | 3.66 m x 5.64 m |
| Second Level | Bedroom 2 | 3.25 m | 3.76 m | 3.25 m x 3.76 m |
| Second Level | Bedroom 3 | 3.25 m | 4.27 m | 3.25 m x 4.27 m |
| Second Level | Bedroom 4 | 3.35 m | 3.1 m | 3.35 m x 3.1 m |
| Basement | Recreational, Games Room | 3.95 m | 8.4 m | 3.95 m x 8.4 m |
| Basement | Bedroom 5 | 5.3 m | 5.4 m | 5.3 m x 5.4 m |
| Main Level | Living Room | 3.35 m | 4.57 m | 3.35 m x 4.57 m |
| Main Level | Dining Room | 4.27 m | 3.35 m | 4.27 m x 3.35 m |
| Main Level | Kitchen | 3.28 m | 3.35 m | 3.28 m x 3.35 m |
| Main Level | Eating Area | 2.59 m | 3.35 m | 2.59 m x 3.35 m |
| Main Level | Family Room | 4.19 m | 4.34 m | 4.19 m x 4.34 m |
| Main Level | Den | 3.35 m | 3.35 m | 3.35 m x 3.35 m |
https://www.realtor.ca/real-estate/28202823/19-athena-way-ottawa-7710-barrhaven-east
Contact Us
Contact us for more information

Kevin Coady
Broker
coadyrealestategroup.com/
www.facebook.com/CoadyRealEstateGroup
www.linkedin.com/in/kevin-coady-ab5b2524
1723 Carling Avenue, Suite 1
Ottawa, Ontario K2A 1C8
(613) 725-1171
(613) 725-3323
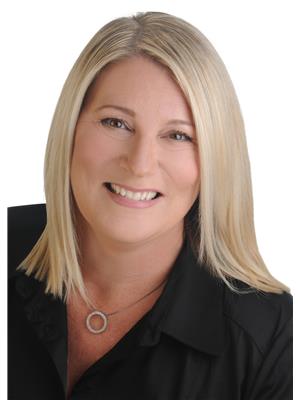
Ann Coady
Broker
coadyrealestategroup.com/
www.facebook.com/AnnCoadyRealEstate/
www.linkedin.com/in/ann-coady-063726116/
1723 Carling Avenue, Suite 1
Ottawa, Ontario K2A 1C8
(613) 725-1171
(613) 725-3323












