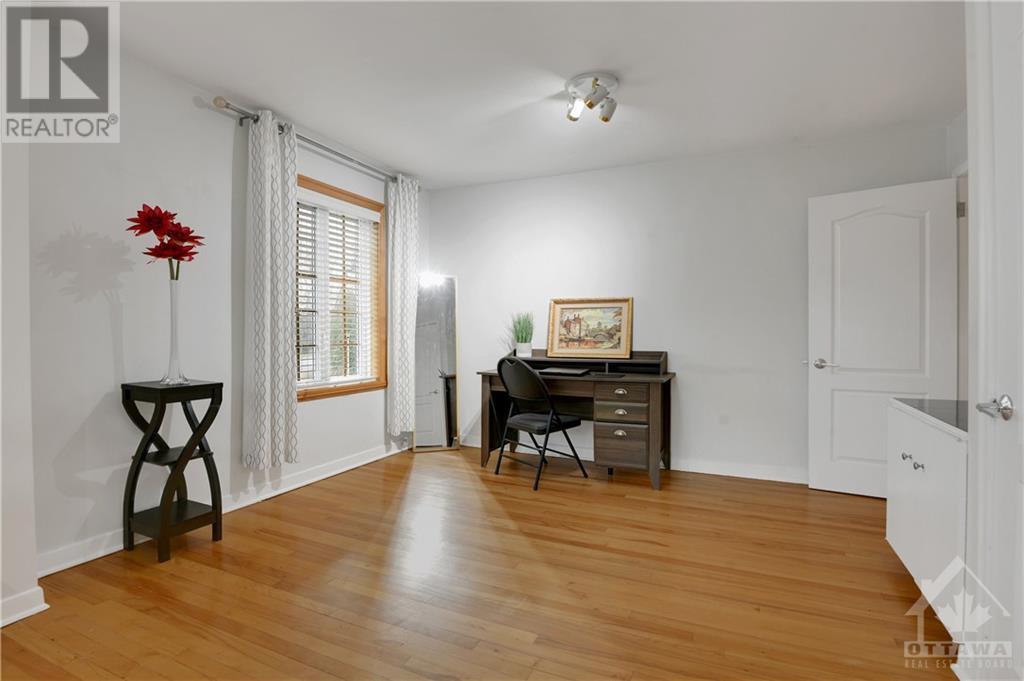19 Farnham Crescent Ottawa, Ontario K1K 0E9
$1,524,900
Discover this impeccably maintained 3-bedroom, 2-bathroom home in the sought-after Manor Park neighborhood. Set on a mature 72'x102' lot overlooking Anthony Vincent Park, this residence combines timeless charm with thoughtful updates. The main floor features an entertainment-sized living and dining room with a cozy fireplace and a granite kitchen with stainless steel appliances. The spacious family room addition provides another inviting space to relax. Upstairs, the oversized primary bedroom boasts a wall-to-wall custom-built closet, accompanied by two additional large bedrooms. Outdoors, enjoy the beautifully landscaped yard with a tranquil pond and multi-level cedar decks. Steps from scenic NCC trails, top-rated schools, vibrant Beechwood Village, and The Pond, a safe swimming area, this home is perfect for families and outdoor enthusiasts alike. Don't miss your chance to call this exceptional property home! (id:19720)
Property Details
| MLS® Number | X10433670 |
| Property Type | Single Family |
| Neigbourhood | Manor Park |
| Community Name | 3101 - Manor Park |
| Amenities Near By | Park |
| Features | Wooded Area |
| Parking Space Total | 4 |
| Structure | Deck |
Building
| Bathroom Total | 2 |
| Bedrooms Above Ground | 3 |
| Bedrooms Total | 3 |
| Amenities | Fireplace(s) |
| Appliances | Dishwasher, Dryer, Hood Fan, Stove, Washer |
| Basement Development | Finished |
| Basement Type | Full (finished) |
| Construction Style Attachment | Detached |
| Cooling Type | Central Air Conditioning |
| Fireplace Present | Yes |
| Foundation Type | Concrete |
| Heating Fuel | Natural Gas |
| Heating Type | Forced Air |
| Stories Total | 2 |
| Type | House |
| Utility Water | Municipal Water |
Parking
| Inside Entry |
Land
| Acreage | No |
| Fence Type | Fenced Yard |
| Land Amenities | Park |
| Sewer | Sanitary Sewer |
| Size Depth | 102 Ft |
| Size Frontage | 72 Ft ,6 In |
| Size Irregular | 72.5 X 102 Ft ; 0 |
| Size Total Text | 72.5 X 102 Ft ; 0 |
| Zoning Description | Resdiential |
Rooms
| Level | Type | Length | Width | Dimensions |
|---|---|---|---|---|
| Second Level | Primary Bedroom | 4.39 m | 5.96 m | 4.39 m x 5.96 m |
| Second Level | Bedroom | 4.57 m | 4.19 m | 4.57 m x 4.19 m |
| Second Level | Bedroom | 3.75 m | 5.99 m | 3.75 m x 5.99 m |
| Second Level | Bathroom | 2.76 m | 4.85 m | 2.76 m x 4.85 m |
| Lower Level | Recreational, Games Room | 5.46 m | 3.6 m | 5.46 m x 3.6 m |
| Lower Level | Utility Room | 6.37 m | 3.91 m | 6.37 m x 3.91 m |
| Main Level | Kitchen | 3.14 m | 3.53 m | 3.14 m x 3.53 m |
| Main Level | Living Room | 4.52 m | 4.01 m | 4.52 m x 4.01 m |
| Main Level | Dining Room | 3.35 m | 3.32 m | 3.35 m x 3.32 m |
| Main Level | Family Room | 4.11 m | 2.74 m | 4.11 m x 2.74 m |
| Main Level | Dining Room | 2.43 m | 1.04 m | 2.43 m x 1.04 m |
| Main Level | Bathroom | 0.91 m | 1.47 m | 0.91 m x 1.47 m |
Utilities
| Natural Gas Available | Available |
https://www.realtor.ca/real-estate/27672020/19-farnham-crescent-ottawa-3101-manor-park
Interested?
Contact us for more information

Tara Graff
Salesperson
www.taragraff.com/

5536 Manotick Main St
Manotick, Ontario K4M 1A7
(613) 692-3567
(613) 209-7226
www.teamrealty.ca/

































