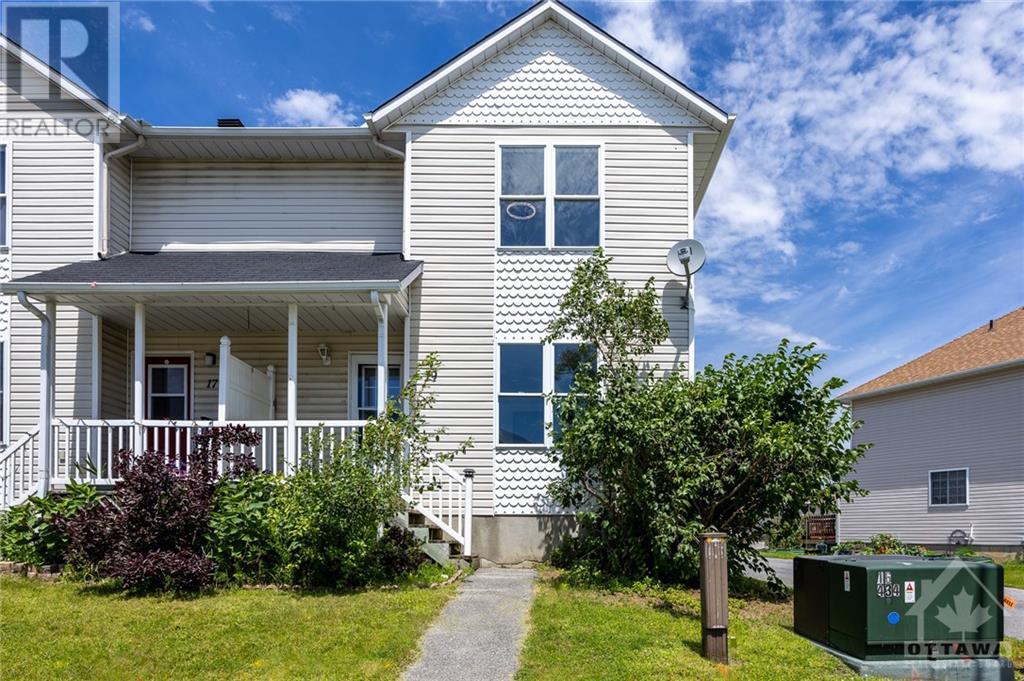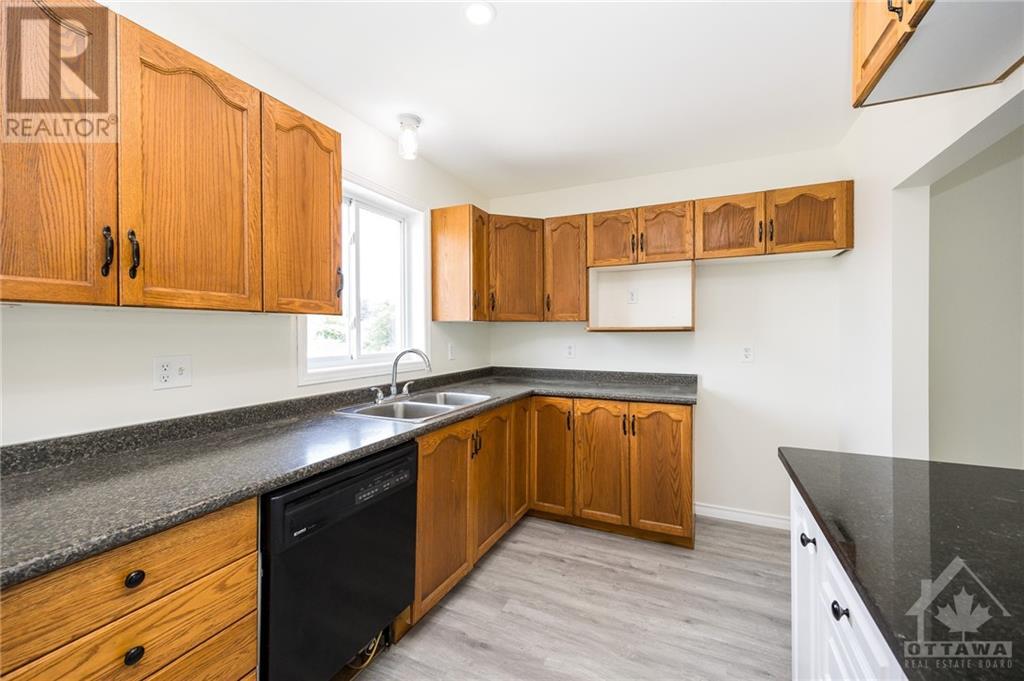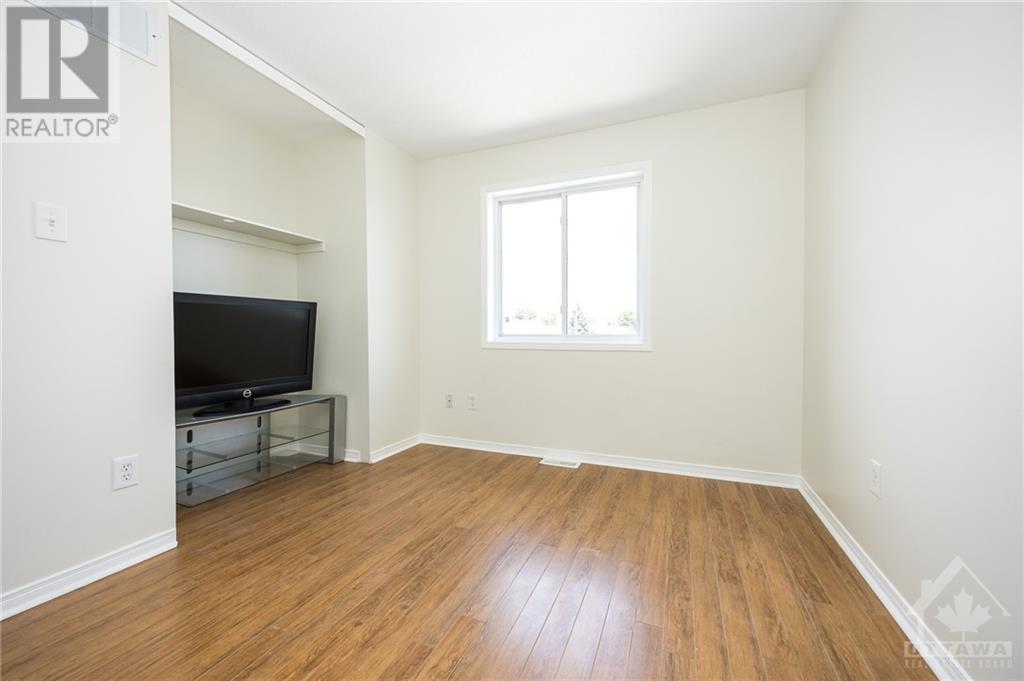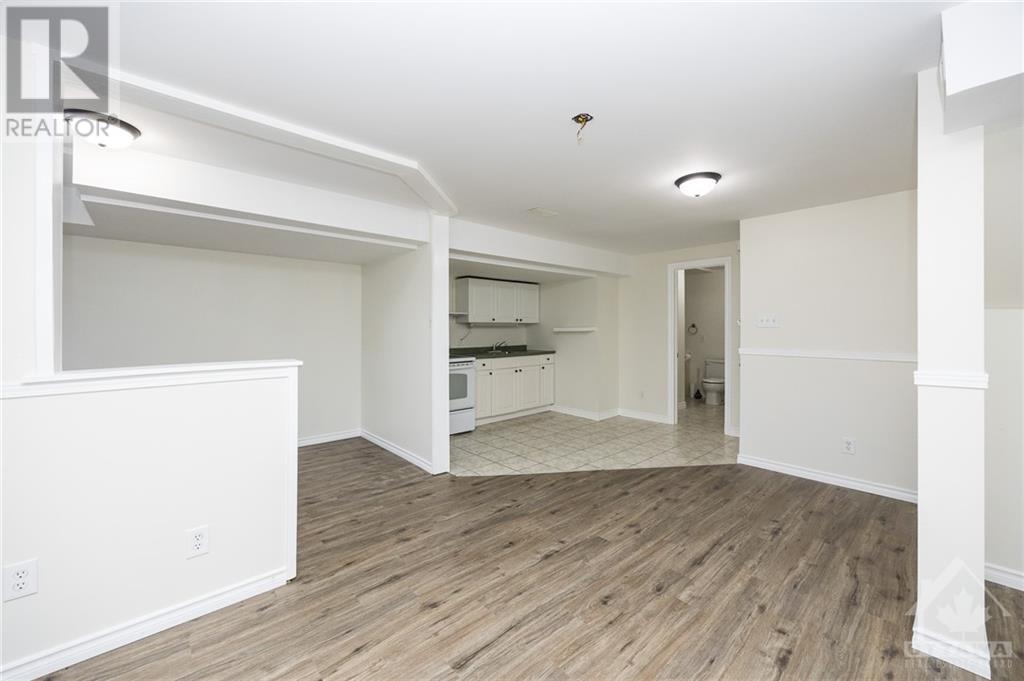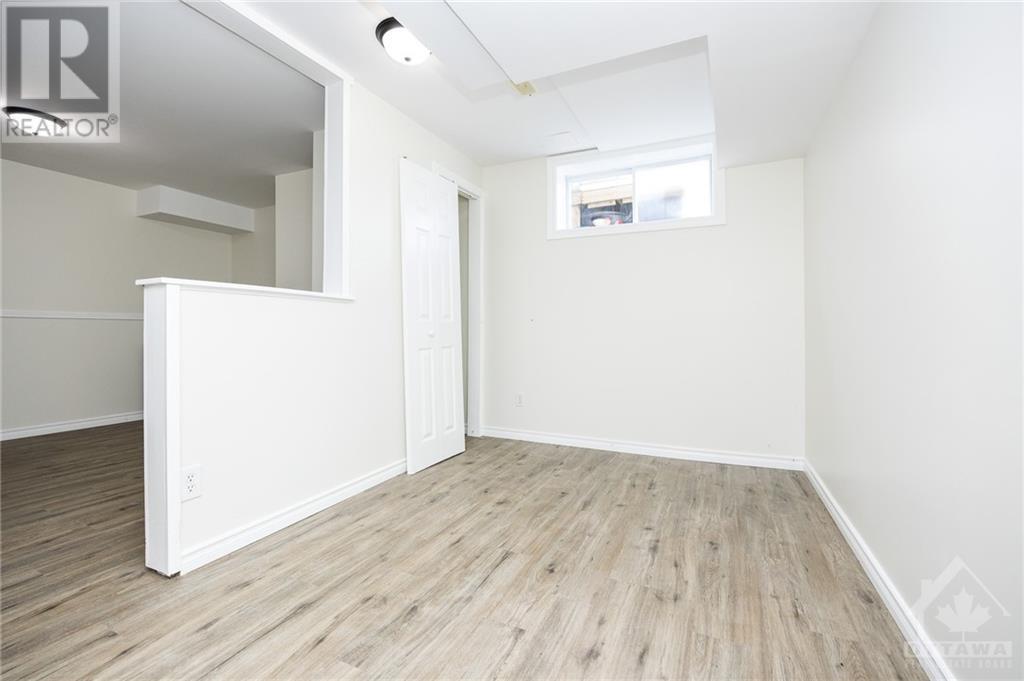19 Johnston Street Carleton Place, Ontario K7C 4R7
$450,000
Affordable end unit townhome in the charming and growing community of Carleton Place. Only 20 min west of Ottawa this home features a cute front porch, freshly painted with newer flooring (2024) a spacious living and dining room with a beautiful front window, a large master bedroom showcases a walk-in closet and renovated cheater-ensuite bathroom, and the basement has it's own entrance with a kitchenette area, family room, bedroom nook, 3 piece bathroom and laundry room. The back deck is the perfect space to add a gazebo and offers storage under the deck as well as a detached single car garage. This home offers the flexibility to live in the main level/2nd storey and rent out the in law suite or the dividing door between the hall and kitchen/din area can easily be removed converting the house back to 1 home/living space for a family.24 irrevocable on offers. (id:19720)
Property Details
| MLS® Number | 1419400 |
| Property Type | Single Family |
| Neigbourhood | Carleton Place |
| Amenities Near By | Shopping, Water Nearby |
| Parking Space Total | 2 |
| Structure | Deck |
Building
| Bathroom Total | 3 |
| Bedrooms Above Ground | 3 |
| Bedrooms Total | 3 |
| Appliances | Dishwasher, Hood Fan, Stove |
| Basement Development | Finished |
| Basement Type | Full (finished) |
| Constructed Date | 2001 |
| Cooling Type | Central Air Conditioning |
| Exterior Finish | Siding |
| Flooring Type | Wall-to-wall Carpet, Laminate, Vinyl |
| Foundation Type | Poured Concrete |
| Half Bath Total | 1 |
| Heating Fuel | Natural Gas |
| Heating Type | Forced Air |
| Stories Total | 2 |
| Type | Row / Townhouse |
| Utility Water | Municipal Water |
Parking
| Detached Garage |
Land
| Acreage | No |
| Land Amenities | Shopping, Water Nearby |
| Sewer | Municipal Sewage System |
| Size Depth | 110 Ft |
| Size Frontage | 39 Ft ,8 In |
| Size Irregular | 39.63 Ft X 110 Ft (irregular Lot) |
| Size Total Text | 39.63 Ft X 110 Ft (irregular Lot) |
| Zoning Description | Residential |
Rooms
| Level | Type | Length | Width | Dimensions |
|---|---|---|---|---|
| Second Level | Primary Bedroom | 15'2" x 13'2" | ||
| Second Level | Bedroom | 9'0" x 10'11" | ||
| Second Level | Bedroom | 7'9" x 9'5" | ||
| Second Level | 5pc Bathroom | 11'4" x 4'11" | ||
| Lower Level | Recreation Room | 18'10" x 19'6" | ||
| Lower Level | 3pc Bathroom | 10'0" x 7'7" | ||
| Lower Level | Kitchen | 10'11" x 10'2" | ||
| Lower Level | Laundry Room | 7'7" x 5'4" | ||
| Lower Level | Utility Room | 5'8" x 5'1" | ||
| Main Level | Kitchen | 12'6" x 7'11" | ||
| Main Level | Living Room | 12'1" x 14'6" | ||
| Main Level | 2pc Bathroom | 2'4" x 5'9" | ||
| Main Level | Dining Room | 15'7" x 8'5" |
https://www.realtor.ca/real-estate/27620293/19-johnston-street-carleton-place-carleton-place
Interested?
Contact us for more information

Brandi Mcdonald
Salesperson
www.listwithbrandi.com/
136 Bridge St
Carleton Place, Ontario K7C 2V5
(613) 755-2278
(613) 755-2279
www.innovationrealty.ca/


