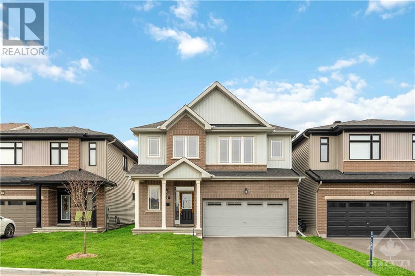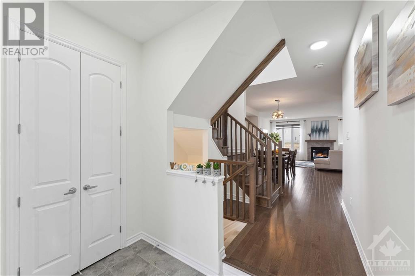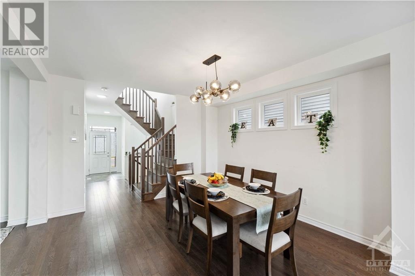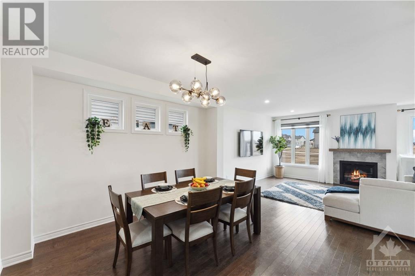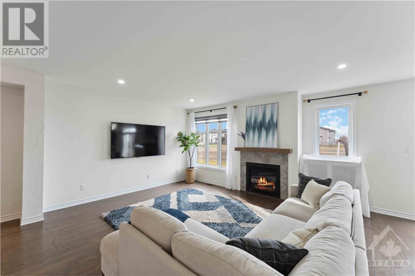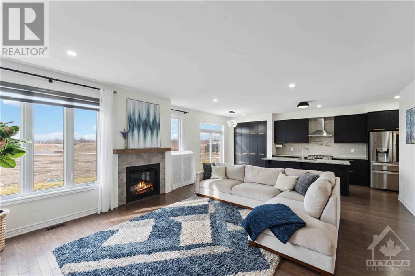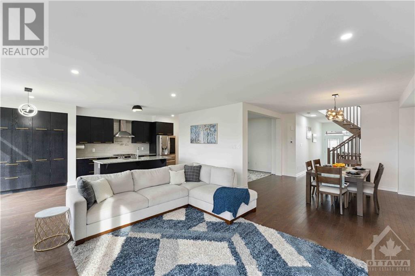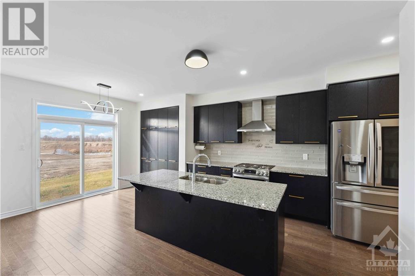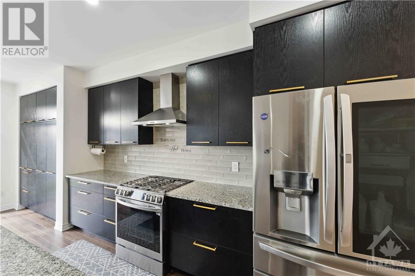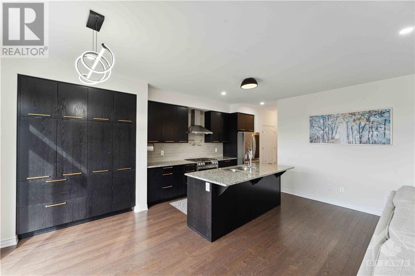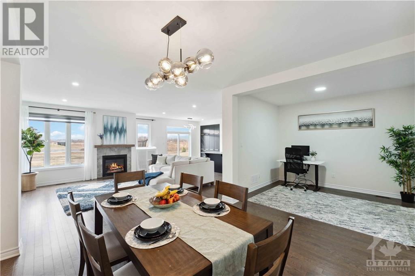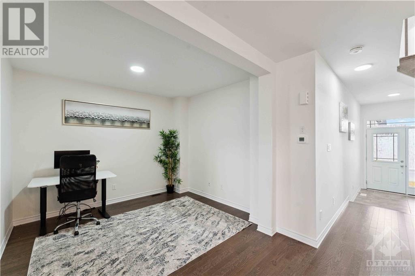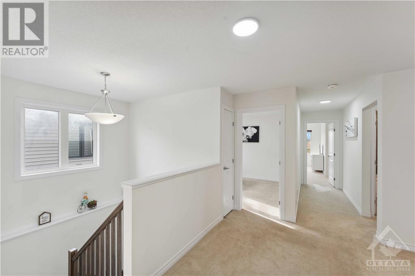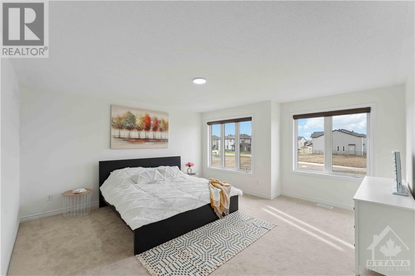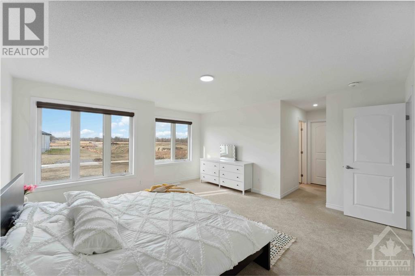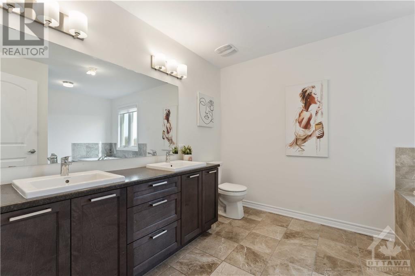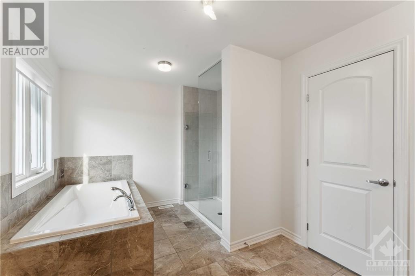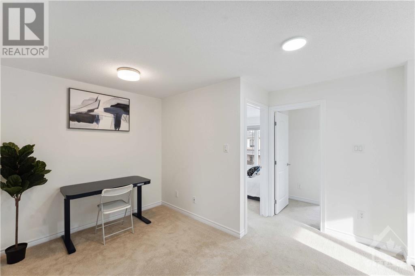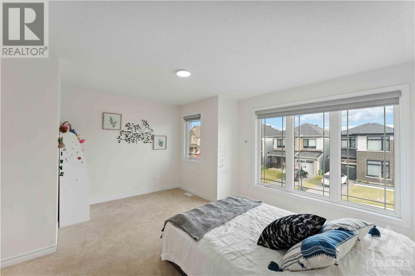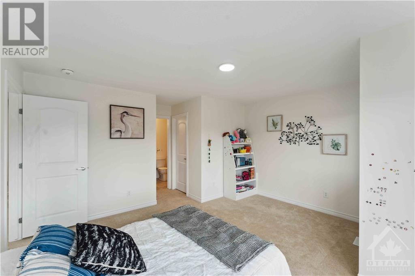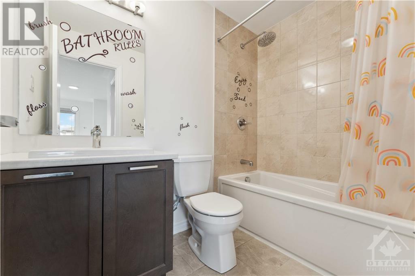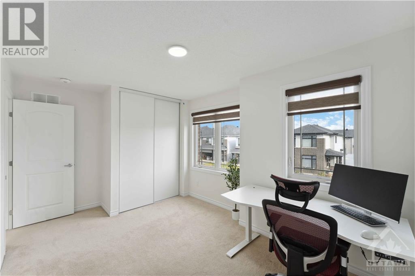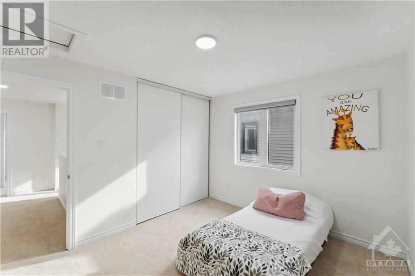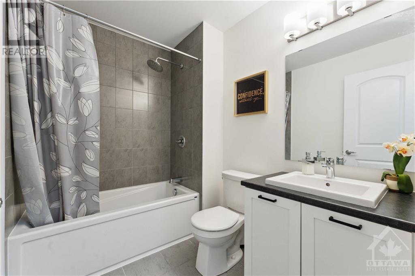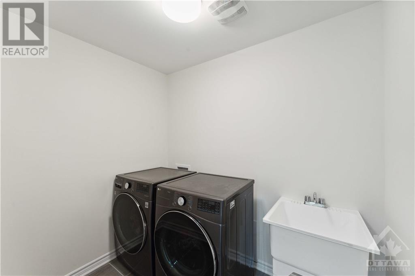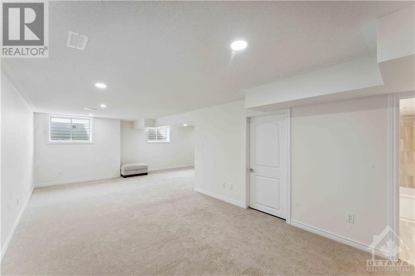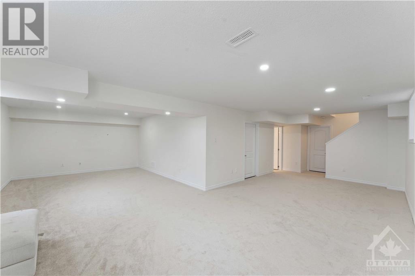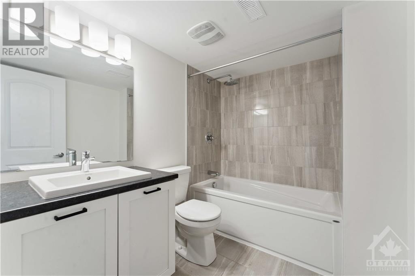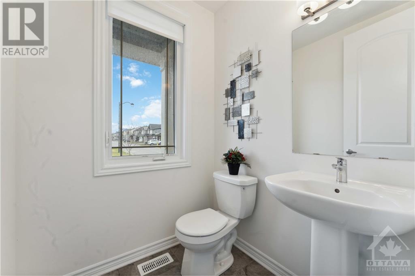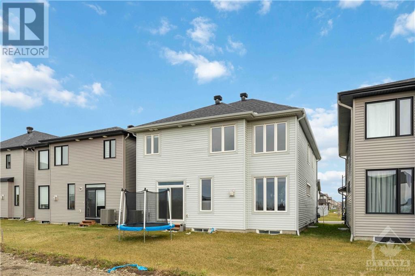19 Tolchaco Court Ottawa, Ontario K2J 3V5
$979,000
Welcome to this GEM over 3,000 square feet of luxurious living space, nestled on a quiet cul-de-sac & features 4 spacious bedrooms, a versatile loft, 4.5 modern bathrooms (2 ensuites), & a dedicated den on the main floor. The open-concept design of the main level showcases soaring 9-foot ceilings, gleaming hardwood floors, & a spacious great room with a cozy gas fireplace, perfect for family gatherings or relaxing evenings. The chef-inspired kitchen is a true highlight, complete with elegant quartz countertops, abundant cabinetry, & high-end stainless steel appliances. The home is bathed in natural light, creating a bright and airy atmosphere throughout. The fully finished basement offers a large recreation room, a 3-piece bathroom, & plenty of additional storage space to suit all your needs. Located just minutes from essential amenities, including restaurants, Costco, Amazon, the 416, & highly regarded schools, this home is perfectly positioned for both convenience & quality of life. (id:19720)
Property Details
| MLS® Number | 1408750 |
| Property Type | Single Family |
| Neigbourhood | Half Moon Bay |
| Amenities Near By | Public Transit, Recreation Nearby, Shopping |
| Community Features | Family Oriented |
| Features | Cul-de-sac |
| Parking Space Total | 4 |
Building
| Bathroom Total | 5 |
| Bedrooms Above Ground | 4 |
| Bedrooms Total | 4 |
| Appliances | Refrigerator, Dishwasher, Dryer, Hood Fan, Stove, Washer |
| Basement Development | Finished |
| Basement Type | Full (finished) |
| Constructed Date | 2023 |
| Construction Style Attachment | Detached |
| Cooling Type | Central Air Conditioning |
| Exterior Finish | Brick, Siding |
| Fireplace Present | Yes |
| Fireplace Total | 1 |
| Flooring Type | Wall-to-wall Carpet, Hardwood, Tile |
| Foundation Type | Poured Concrete |
| Half Bath Total | 1 |
| Heating Fuel | Natural Gas |
| Heating Type | Forced Air |
| Stories Total | 2 |
| Type | House |
| Utility Water | Municipal Water |
Parking
| Attached Garage | |
| Inside Entry | |
| Surfaced |
Land
| Acreage | No |
| Land Amenities | Public Transit, Recreation Nearby, Shopping |
| Sewer | Municipal Sewage System |
| Size Depth | 88 Ft ,2 In |
| Size Frontage | 36 Ft |
| Size Irregular | 36.04 Ft X 88.18 Ft |
| Size Total Text | 36.04 Ft X 88.18 Ft |
| Zoning Description | Residential |
Rooms
| Level | Type | Length | Width | Dimensions |
|---|---|---|---|---|
| Second Level | Bedroom | 15'3" x 14'4" | ||
| Second Level | Bedroom | 14'6" x 12'11" | ||
| Second Level | Bedroom | 14'3" x 10'2" | ||
| Second Level | Bedroom | 12'4" x 11'1" | ||
| Second Level | Loft | 8'0" x 7'8" | ||
| Second Level | 4pc Ensuite Bath | Measurements not available | ||
| Second Level | 3pc Bathroom | Measurements not available | ||
| Second Level | Laundry Room | Measurements not available | ||
| Basement | Recreation Room | Measurements not available | ||
| Basement | 3pc Bathroom | Measurements not available | ||
| Main Level | Great Room | 18'1" x 16'9" | ||
| Main Level | Dining Room | 12'6" x 9'0" | ||
| Main Level | Den | 10'0" x 11'6" | ||
| Main Level | Eating Area | 9'0" x 8'6" | ||
| Main Level | Kitchen | 9'0" x 10'1" | ||
| Main Level | Foyer | Measurements not available | ||
| Main Level | Mud Room | Measurements not available | ||
| Main Level | 2pc Bathroom | Measurements not available |
Utilities
| Fully serviced | Available |
https://www.realtor.ca/real-estate/27657598/19-tolchaco-court-ottawa-half-moon-bay
Interested?
Contact us for more information
Piriya Paramananthan
Salesperson

3101 Strandherd Drive, Suite 4
Ottawa, Ontario K2G 4R9
(613) 825-7653
(613) 825-8762
www.teamrealty.ca
Balan Jeyabalasingam
Salesperson

3101 Strandherd Drive, Suite 4
Ottawa, Ontario K2G 4R9
(613) 825-7653
(613) 825-8762
www.teamrealty.ca


