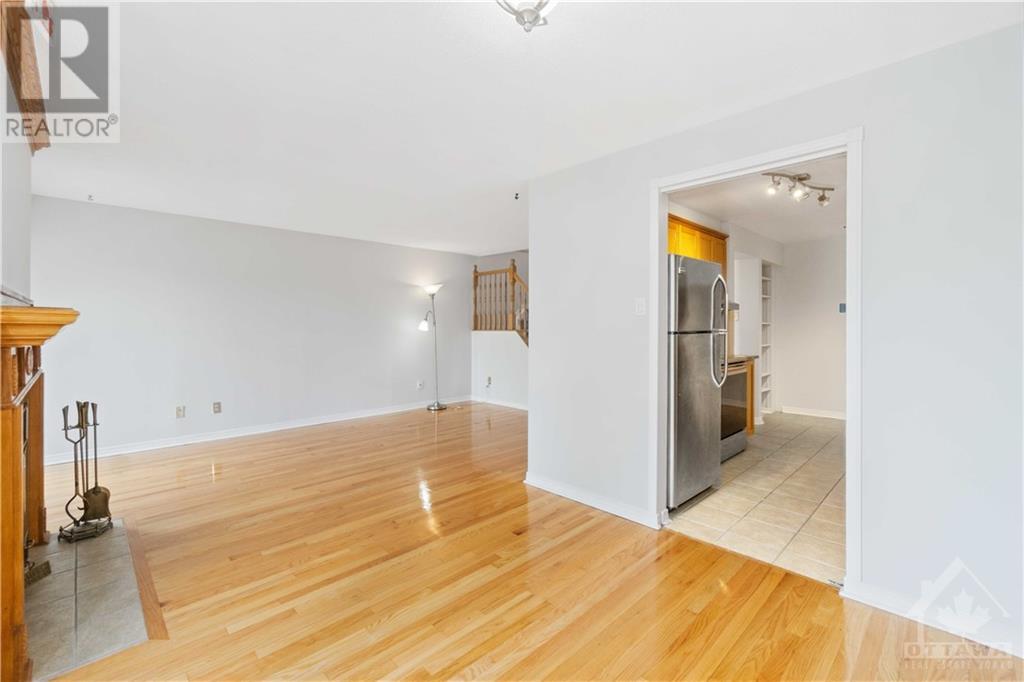1904 Summerfields Crescent Ottawa, Ontario K1C 7B6
$2,650 Monthly
Welcome to 1904 Summerfields Crescent. This beautiful townhouse is conveniently located in the heart of Chapel Hills near public schools, park, retail outlets, public transportation and so on. The house features attached garage, hardwood on the main floor, finished basement, 3 large bedrooms, master bedroom has 3-piece ensuite bath and attached closet. Finished area in the basement can be used for home office, gym or entertainment. Nice patio area in the backyard and plenty of visitors parking near the property. Don’t miss your opportunity to rent this beautiful property, reserve your showing today! Photos were taken prior to current tenants moved in. Currently available from Nov 01, 2024. (id:19720)
Property Details
| MLS® Number | 1415703 |
| Property Type | Single Family |
| Neigbourhood | Chapel Hill |
| Amenities Near By | Public Transit, Recreation Nearby, Shopping |
| Community Features | Family Oriented, School Bus |
| Features | Private Setting |
| Parking Space Total | 2 |
| Structure | Patio(s) |
Building
| Bathroom Total | 3 |
| Bedrooms Above Ground | 3 |
| Bedrooms Total | 3 |
| Amenities | Laundry - In Suite |
| Appliances | Refrigerator, Dishwasher, Dryer, Stove, Washer |
| Basement Development | Finished |
| Basement Type | Full (finished) |
| Constructed Date | 1989 |
| Cooling Type | Central Air Conditioning |
| Exterior Finish | Brick, Siding |
| Fireplace Present | Yes |
| Fireplace Total | 1 |
| Flooring Type | Hardwood, Laminate, Tile |
| Half Bath Total | 1 |
| Heating Fuel | Natural Gas |
| Heating Type | Forced Air |
| Stories Total | 2 |
| Type | Row / Townhouse |
| Utility Water | Municipal Water |
Parking
| Attached Garage | |
| Inside Entry | |
| Surfaced |
Land
| Acreage | No |
| Land Amenities | Public Transit, Recreation Nearby, Shopping |
| Landscape Features | Landscaped |
| Sewer | Municipal Sewage System |
| Size Irregular | * Ft X * Ft |
| Size Total Text | * Ft X * Ft |
| Zoning Description | Residential Condo |
Rooms
| Level | Type | Length | Width | Dimensions |
|---|---|---|---|---|
| Second Level | Bedroom | 11'0" x 9'0" | ||
| Second Level | Primary Bedroom | 17'6" x 12'2" | ||
| Second Level | Full Bathroom | 9'4" x 7'5" | ||
| Second Level | 3pc Ensuite Bath | 6'6" x 6'3" | ||
| Second Level | Bedroom | 13'0" x 9'6" | ||
| Lower Level | Storage | 9'6" x 8'5" | ||
| Lower Level | Recreation Room | 25'2" x 10'6" | ||
| Lower Level | Laundry Room | 16'6" x 7'4" | ||
| Main Level | Living Room | 16'8" x 10'6" | ||
| Main Level | Partial Bathroom | 5'3" x 4'11" | ||
| Main Level | Dining Room | 9'9" x 9'1" | ||
| Main Level | Kitchen | 9'4" x 8'4" | ||
| Main Level | Eating Area | 7'6" x 5'5" |
https://www.realtor.ca/real-estate/27519231/1904-summerfields-crescent-ottawa-chapel-hill
Interested?
Contact us for more information

Ali Ahmad
Salesperson
791 Montreal Road
Ottawa, Ontario K1K 0S9
(613) 860-7355
(613) 745-7976




























