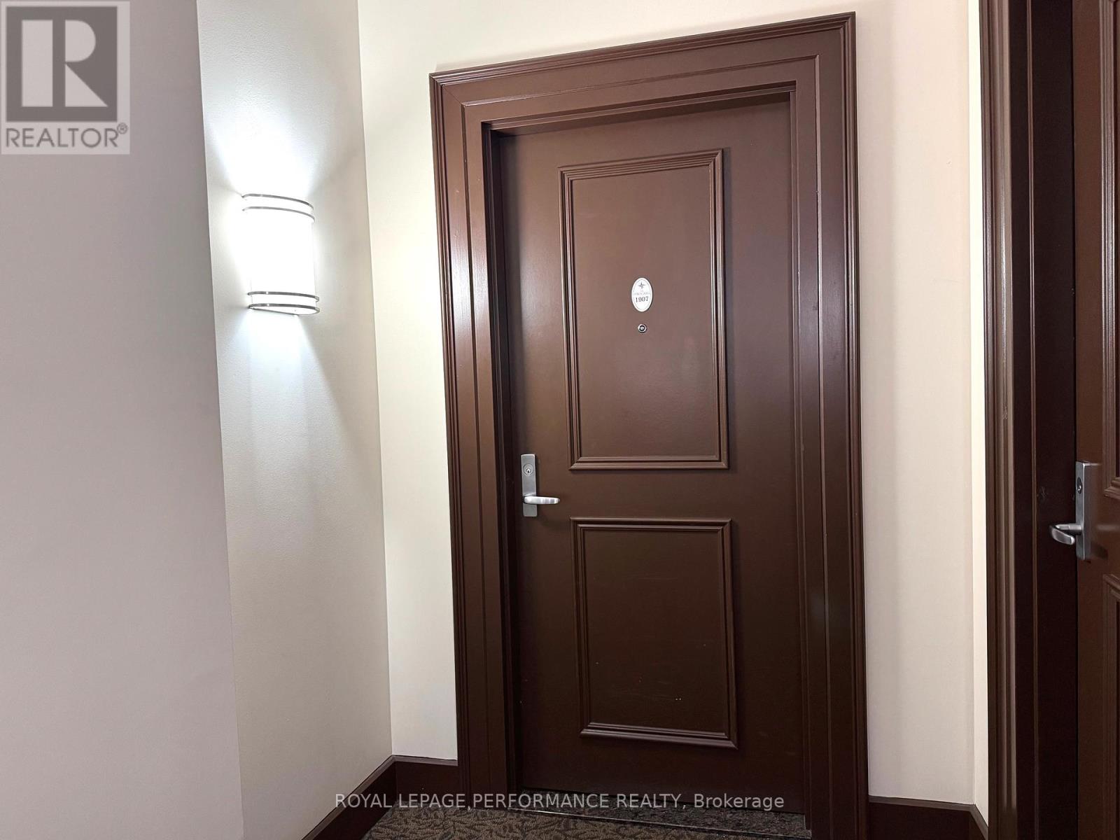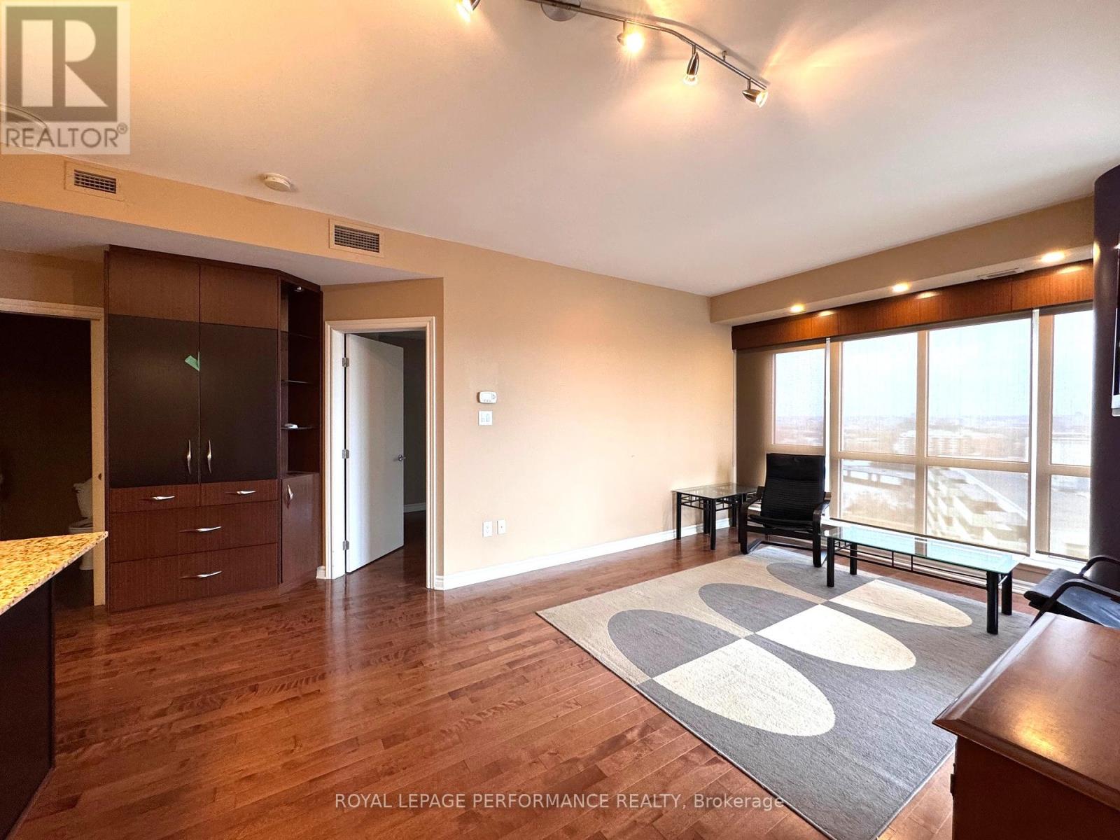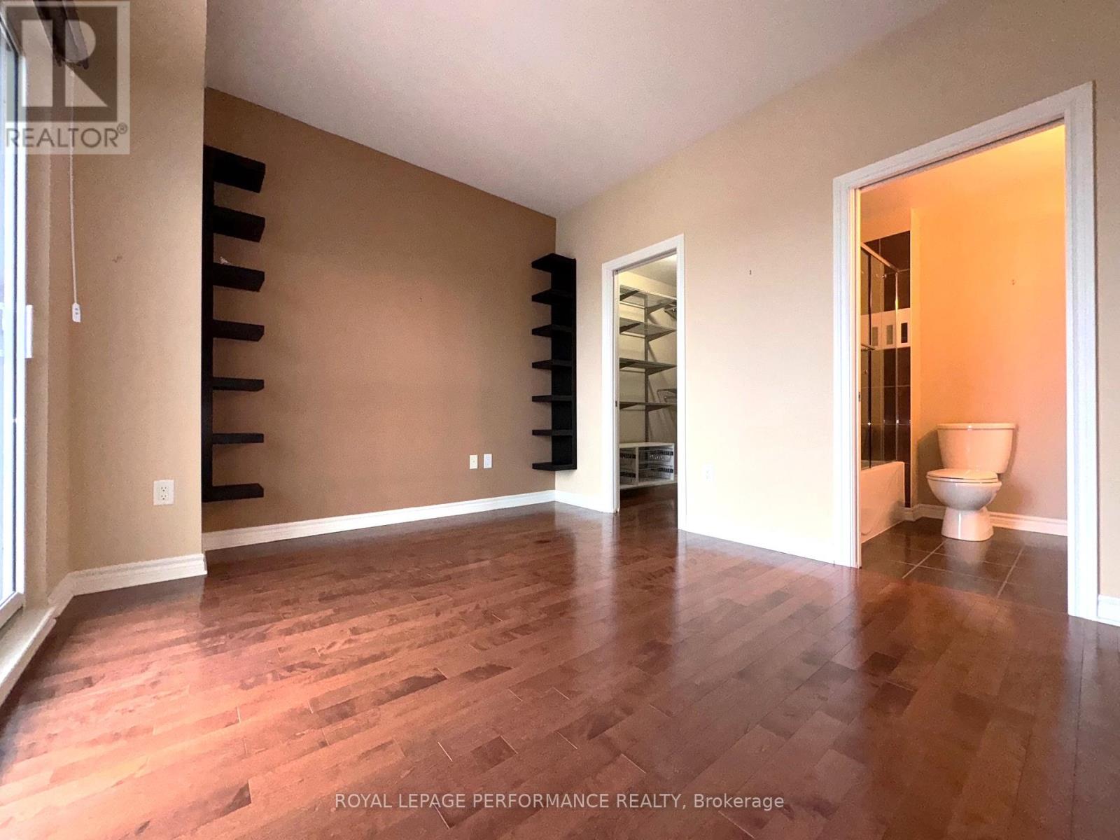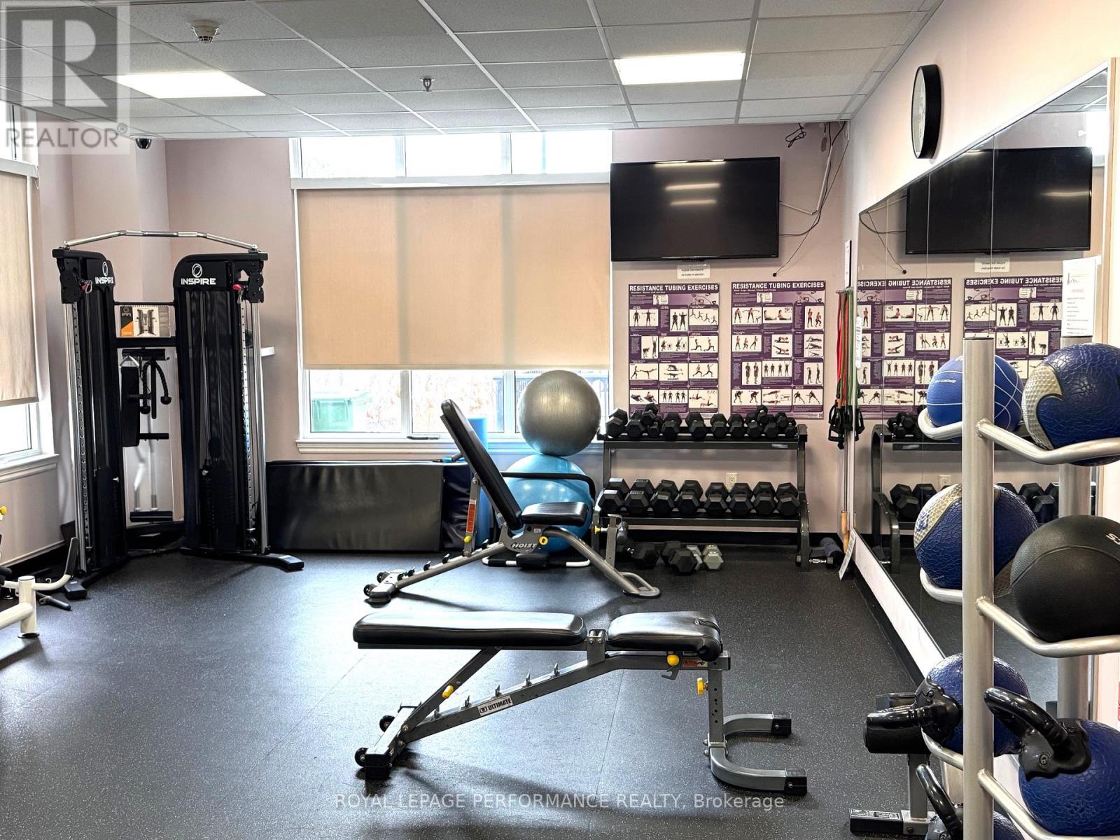1907 - 70 Landry Street Ottawa, Ontario K1L 0A8
$2,850 Monthly
Flooring: Tile, Flooring: Hardwood, Deposit: 2850, Le Tiffani, is just down from Beechwood Village. A location great to walk for your groceries, coffee shops, or a walk in Ottawa's beautiful parklands. This spacious 2 bedroom, 2 bathroom corner unit has many features. The floor to ceiling windows presents views of the Parliament to the left, Gatineau Hills in front and the occasional inspiring fireworks that will take your breath away. Your balcony is assessable from double doors off the living room and from the master bedroom. The living, dining and bedrooms are finished with engineered hardwood floors. The kitchen with breakfast bar, in unit laundry, bathrooms and foyer are all finished in tile. Blinds are included for privacy and blackout in the master bedroom. Your parking is located on the first parking level, a space providing slightly extra width for ease of access. There are many amenities in the building: visitor parking (monitored) a fitness Centre, indoor pool, large lobby entrance, 3 elevators and more. Come and see (id:19720)
Property Details
| MLS® Number | X10815041 |
| Property Type | Single Family |
| Neigbourhood | Vanier |
| Community Name | 3402 - Vanier |
| Amenities Near By | Public Transit, Park |
| Community Features | Pet Restrictions, Community Centre |
| Parking Space Total | 1 |
| Pool Type | Indoor Pool, Indoor Pool |
| Water Front Type | Waterfront |
Building
| Bathroom Total | 2 |
| Bedrooms Above Ground | 2 |
| Bedrooms Total | 2 |
| Amenities | Party Room |
| Appliances | Dishwasher, Dryer, Hood Fan, Microwave, Refrigerator, Stove, Washer |
| Basement Type | Full |
| Cooling Type | Central Air Conditioning |
| Exterior Finish | Brick, Concrete |
| Heating Fuel | Natural Gas |
| Heating Type | Forced Air |
| Type | Apartment |
| Utility Water | Municipal Water |
Parking
| Underground |
Land
| Acreage | No |
| Land Amenities | Public Transit, Park |
| Zoning Description | Residential |
Rooms
| Level | Type | Length | Width | Dimensions |
|---|---|---|---|---|
| Main Level | Living Room | 5.66 m | 3.88 m | 5.66 m x 3.88 m |
| Main Level | Primary Bedroom | 3.22 m | 4.03 m | 3.22 m x 4.03 m |
| Main Level | Bedroom | 3.96 m | 2.81 m | 3.96 m x 2.81 m |
| Main Level | Kitchen | 2.36 m | 2.48 m | 2.36 m x 2.48 m |
https://www.realtor.ca/real-estate/27679819/1907-70-landry-street-ottawa-3402-vanier
Interested?
Contact us for more information

Robert Pugh
Broker

#201-1500 Bank Street
Ottawa, Ontario K1H 7Z2
(613) 733-9100
(613) 733-1450
































