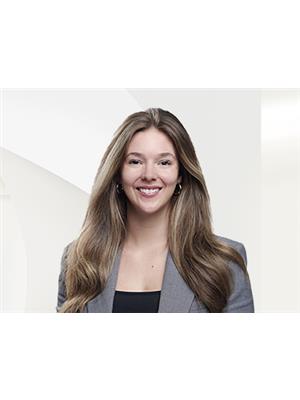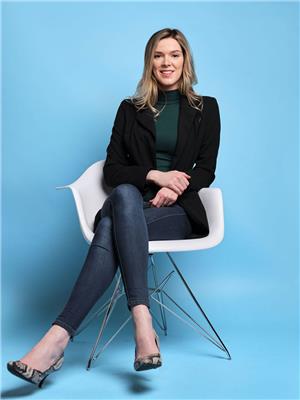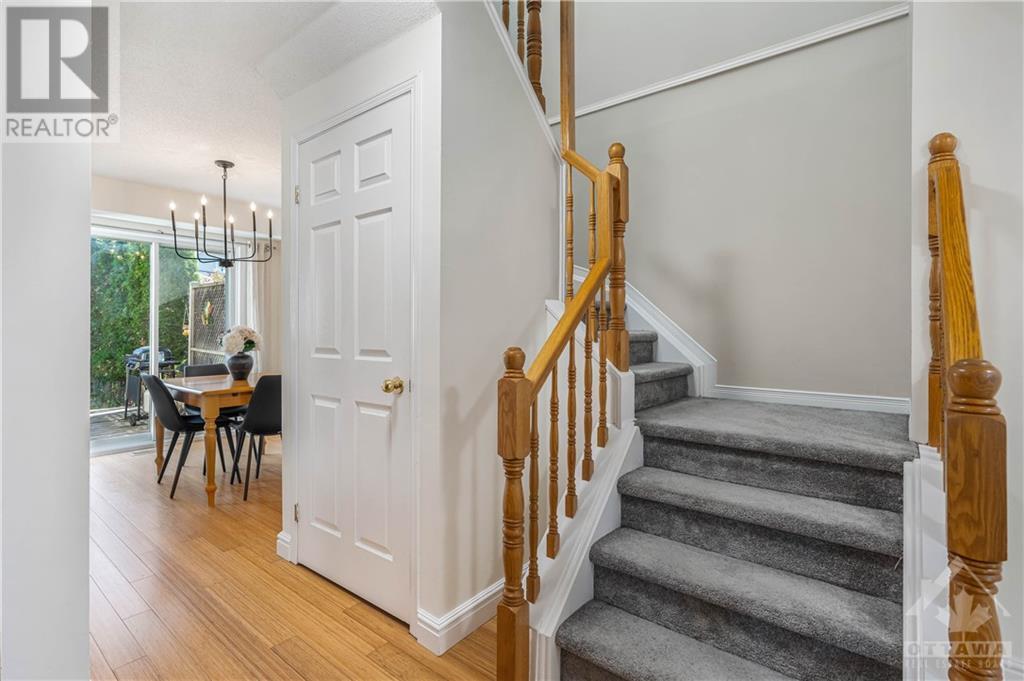191 Beatrice Drive Barrhaven (7706 - Barrhaven - Longfields), Ontario K2J 4P2
$529,900
Welcome to your future home in the heart of Longfields! This charming property offers convenience with nearby shopping centers and is surrounded by parks with 4 within a 20-minute walk. This home features 3 bedrooms, 1.5 bathrooms, and a fully finished basement, providing plenty of space for your family. As you enter, you'll be greeted by a foyer with a coat closet, powder room, and garage entry. The main floor includes a large living room and kitchen with ample storage space and an eat-in area over looking the backyard. Upstairs, you'll find 3 bedrooms, with the primary bedroom showcasing a walk-in closet. Recent updates include furnace (2020), air conditioner (2020), bathroom flooring (2024), refinished kitchen cabinets (2024), bedroom flooring (2024), roof (2018), and washing machine (2024). Step outside to relax in the private backyard with a deck for outdoor gatherings. Experience comfort and convenience in this delightful abode!, Flooring: Tile, Flooring: Laminate, Flooring: Carpet Wall To Wall (id:19720)
Property Details
| MLS® Number | X10442473 |
| Property Type | Single Family |
| Neigbourhood | Longfields |
| Community Name | 7706 - Barrhaven - Longfields |
| Amenities Near By | Public Transit, Park |
| Parking Space Total | 3 |
Building
| Bathroom Total | 2 |
| Bedrooms Above Ground | 3 |
| Bedrooms Total | 3 |
| Appliances | Dishwasher, Dryer, Hood Fan, Microwave, Refrigerator, Stove, Washer |
| Basement Development | Finished |
| Basement Type | Full (finished) |
| Construction Style Attachment | Attached |
| Cooling Type | Central Air Conditioning |
| Exterior Finish | Brick |
| Foundation Type | Concrete |
| Heating Fuel | Natural Gas |
| Heating Type | Forced Air |
| Stories Total | 2 |
| Type | Row / Townhouse |
| Utility Water | Municipal Water |
Parking
| Attached Garage |
Land
| Acreage | No |
| Fence Type | Fenced Yard |
| Land Amenities | Public Transit, Park |
| Sewer | Sanitary Sewer |
| Size Depth | 101 Ft |
| Size Frontage | 20 Ft |
| Size Irregular | 20 X 101 Ft ; 0 |
| Size Total Text | 20 X 101 Ft ; 0 |
| Zoning Description | Residential |
Rooms
| Level | Type | Length | Width | Dimensions |
|---|---|---|---|---|
| Second Level | Primary Bedroom | 4.26 m | 3.02 m | 4.26 m x 3.02 m |
| Second Level | Bedroom | 3.65 m | 2.84 m | 3.65 m x 2.84 m |
| Second Level | Bedroom | 2.81 m | 2.33 m | 2.81 m x 2.33 m |
| Second Level | Bathroom | 2.54 m | 1.62 m | 2.54 m x 1.62 m |
| Basement | Family Room | 7.74 m | 2.94 m | 7.74 m x 2.94 m |
| Main Level | Foyer | 3.35 m | 1.11 m | 3.35 m x 1.11 m |
| Main Level | Bathroom | 1.42 m | 1.37 m | 1.42 m x 1.37 m |
| Main Level | Living Room | 5.3 m | 3.04 m | 5.3 m x 3.04 m |
| Main Level | Dining Room | 3.12 m | 2.28 m | 3.12 m x 2.28 m |
| Main Level | Kitchen | 3.53 m | 2.43 m | 3.53 m x 2.43 m |
Interested?
Contact us for more information

Julie Patterson
Salesperson
292 Somerset Street West
Ottawa, Ontario K2P 0J6
(613) 422-8688
(613) 422-6200

Kate Loibl
Salesperson
292 Somerset Street West
Ottawa, Ontario K2P 0J6
(613) 422-8688
(613) 422-6200
































