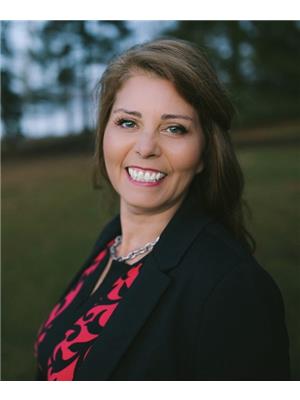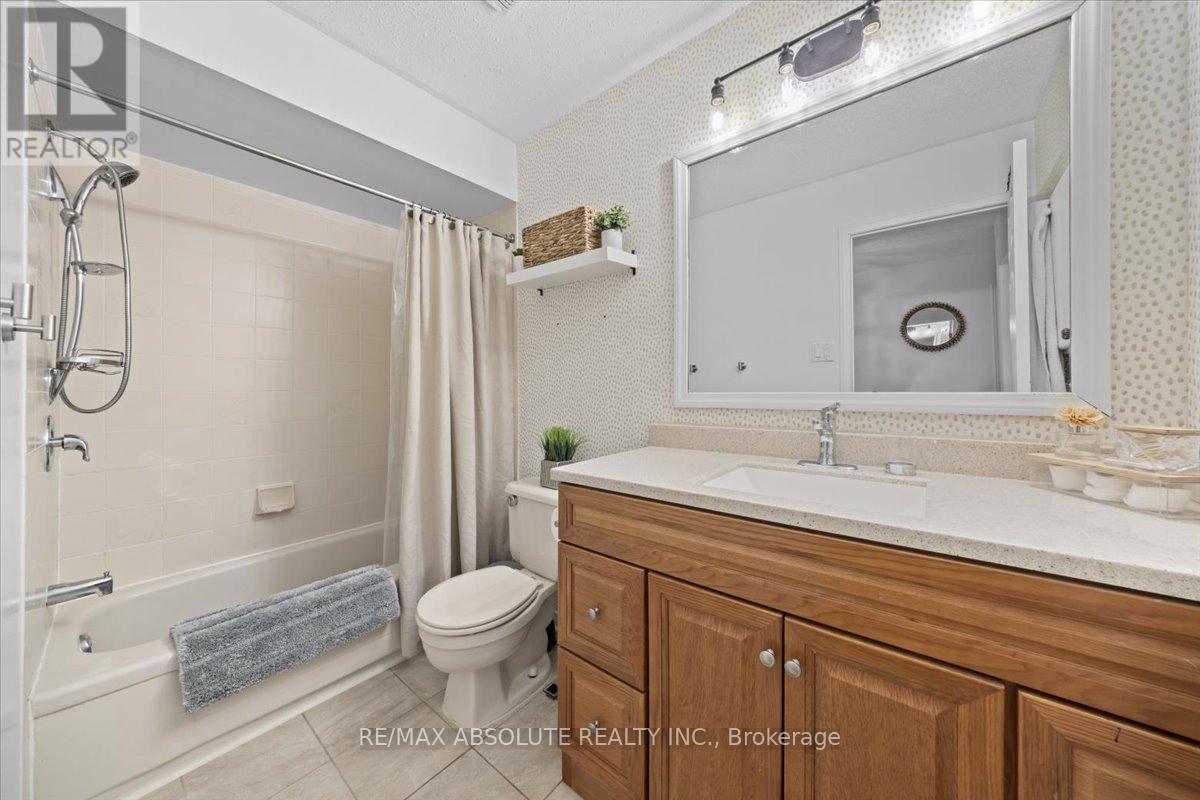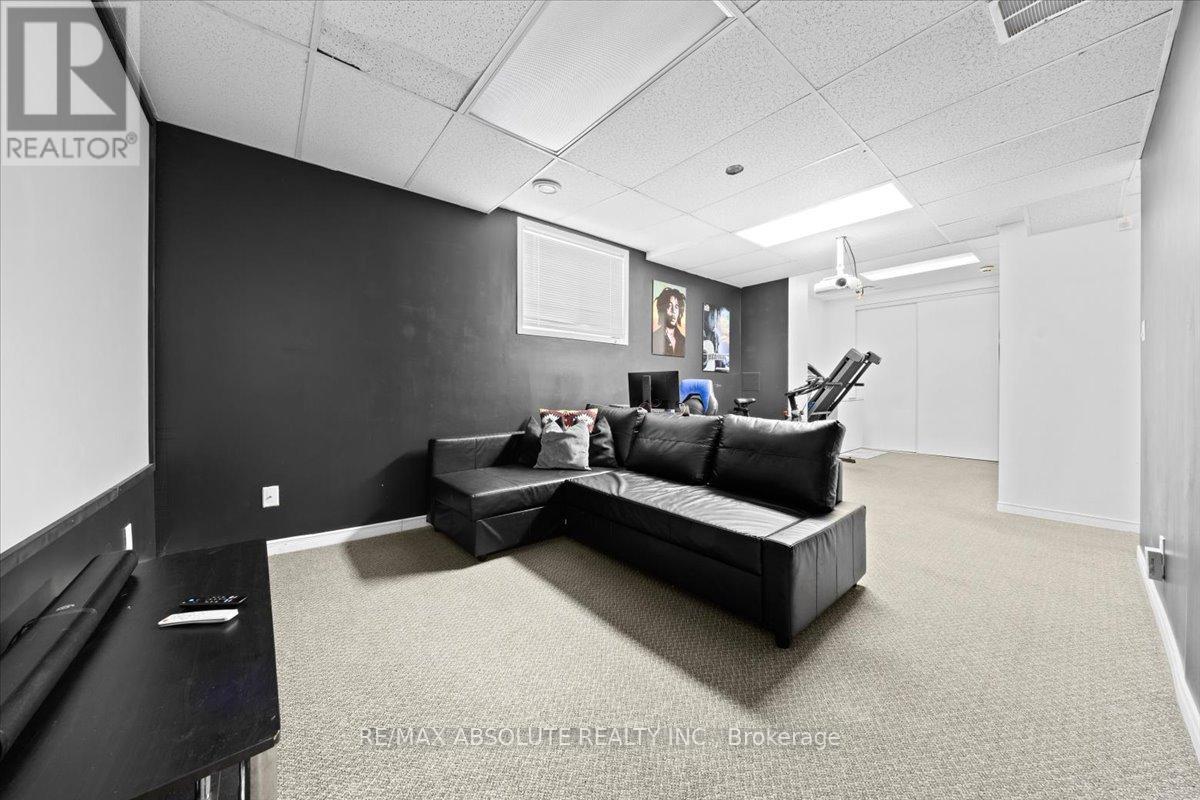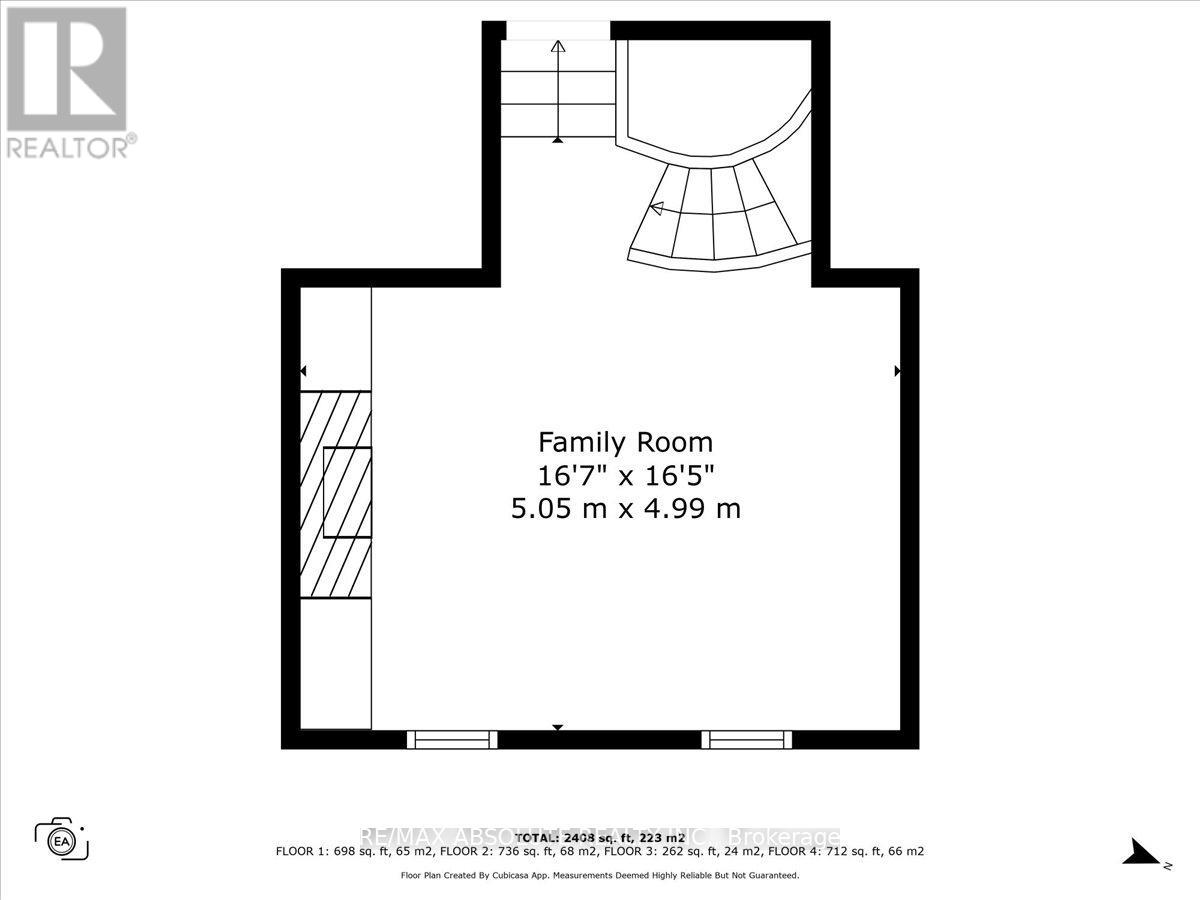1919 La Chapelle Street Ottawa, Ontario K1C 6A4
$689,900
OPEN HOUSE April 27, 2-4:pm. Stunning 3++ Bedroom Home with Impressive Features and Space! Step inside this beautiful home, and you'll immediately feel the warmth and charm that sets it apart. The attention to detail throughout is something you dont often find. This home boasts updates throughout with hardwood & tile on the main & second floors, and cozy carpet in the finished basement rec room. It is more spacious than it appears from the outside, with generously sized rooms and exceptional finishes.The main level features a bright sunlit living area, a powder room, laundry, and convenient inside garage access. The heart of the home boasts a second-level family room with custom built-ins, offering a cozy yet stylish space for relaxation.With 3 full bathrooms, theres no shortage of convenience for the whole family. But thats not all, the fully finished basement is a showstopper! It includes an extra bedroom, a full bathroom, a craft/hobby room, and a fully equipped theatre room, perfect for movie nights or entertaining guests. Dont miss out on this one-of-a-kind home, its the perfect blend of luxury, comfort, and functionality. (id:19720)
Open House
This property has open houses!
2:00 pm
Ends at:4:00 pm
Property Details
| MLS® Number | X12015120 |
| Property Type | Single Family |
| Community Name | 2008 - Chapel Hill |
| Parking Space Total | 6 |
Building
| Bathroom Total | 4 |
| Bedrooms Above Ground | 3 |
| Bedrooms Below Ground | 1 |
| Bedrooms Total | 4 |
| Age | 31 To 50 Years |
| Appliances | Central Vacuum, Water Meter, Dishwasher, Dryer, Hood Fan, Microwave, Stove, Washer, Refrigerator |
| Basement Development | Finished |
| Basement Type | N/a (finished) |
| Construction Style Attachment | Detached |
| Cooling Type | Central Air Conditioning |
| Exterior Finish | Insul Brick, Vinyl Siding |
| Fireplace Present | Yes |
| Fireplace Total | 1 |
| Foundation Type | Poured Concrete |
| Half Bath Total | 1 |
| Heating Fuel | Natural Gas |
| Heating Type | Forced Air |
| Stories Total | 2 |
| Size Interior | 1,500 - 2,000 Ft2 |
| Type | House |
| Utility Water | Municipal Water |
Parking
| Attached Garage | |
| Garage |
Land
| Acreage | No |
| Sewer | Sanitary Sewer |
| Size Depth | 121 Ft ,2 In |
| Size Frontage | 31 Ft ,8 In |
| Size Irregular | 31.7 X 121.2 Ft |
| Size Total Text | 31.7 X 121.2 Ft |
Rooms
| Level | Type | Length | Width | Dimensions |
|---|---|---|---|---|
| Second Level | Primary Bedroom | 4.62 m | 3.82 m | 4.62 m x 3.82 m |
| Second Level | Bathroom | 1.72 m | 3.4 m | 1.72 m x 3.4 m |
| Second Level | Family Room | 4.99 m | 5.05 m | 4.99 m x 5.05 m |
| Second Level | Bathroom | 2.75 m | 1.56 m | 2.75 m x 1.56 m |
| Second Level | Bedroom 2 | 4.75 m | 3.07 m | 4.75 m x 3.07 m |
| Second Level | Bedroom 3 | 3.87 m | 2.78 m | 3.87 m x 2.78 m |
| Basement | Recreational, Games Room | 8.15 m | 3.54 m | 8.15 m x 3.54 m |
| Basement | Bedroom | 3.84 m | 3.37 m | 3.84 m x 3.37 m |
| Basement | Games Room | 2.43 m | 3.37 m | 2.43 m x 3.37 m |
| Basement | Bathroom | 2.77 m | 1.85 m | 2.77 m x 1.85 m |
| Main Level | Kitchen | 4.59 m | 3.41 m | 4.59 m x 3.41 m |
| Main Level | Living Room | 5.96 m | 3.39 m | 5.96 m x 3.39 m |
| Main Level | Foyer | 2.7 m | 4.21 m | 2.7 m x 4.21 m |
| Main Level | Laundry Room | 2.84 m | 1.91 m | 2.84 m x 1.91 m |
| Main Level | Dining Room | 3.21 m | 3.62 m | 3.21 m x 3.62 m |
Utilities
| Cable | Installed |
| Sewer | Installed |
https://www.realtor.ca/real-estate/28014349/1919-la-chapelle-street-ottawa-2008-chapel-hill
Contact Us
Contact us for more information

Kim Faithfull
Salesperson
www.realestate-ottawa.net/
238 Argyle Ave
Ottawa, Ontario K2P 1B9
(613) 422-2055
(613) 721-5556
www.remaxabsolute.com/
Holly Faithfull
Salesperson
238 Argyle Ave
Ottawa, Ontario K2P 1B9
(613) 422-2055
(613) 721-5556
www.remaxabsolute.com/




































