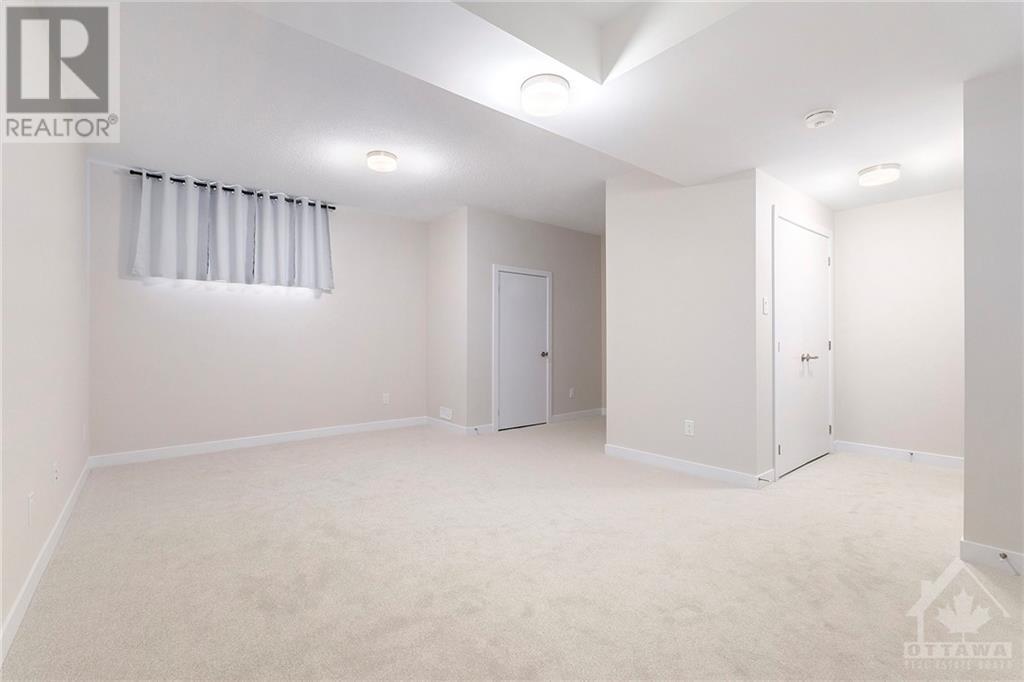193 Beebalm Crescent Ottawa, Ontario K2J 6C6
$2,650 Monthly
Flooring: Vinyl, Brand new end unit in Half Moon Bay! Spacious entryway enters into the bright open concept main floor w/ luxury plank vinyl, enhanced pot lights, spacious kitchen w/ extended eat-in island and stainless steel appliances. Basement has 9ft ceilings, stacked washer and dryer, and ample storage space. Upstairs hosts 3 bedrooms, main bath, ensuite bathroom and balcony. Half Port Parking. Great location within 10 minutes of highway, and 5 minutes to Costco, restaurants, coffee shops and daily essential amenities. Rental application, credit report, proof of employment and ID required. 1 year high speed internet included!, Deposit: 5300, Flooring: Carpet W/W & Mixed, Flooring: Mixed (id:19720)
Property Details
| MLS® Number | X10446903 |
| Property Type | Single Family |
| Neigbourhood | Half Moon Bay |
| Community Name | 7711 - Barrhaven - Half Moon Bay |
| Amenities Near By | Public Transit, Park |
| Features | Flat Site |
| Parking Space Total | 2 |
Building
| Bathroom Total | 3 |
| Bedrooms Above Ground | 3 |
| Bedrooms Total | 3 |
| Amenities | Fireplace(s) |
| Appliances | Dishwasher, Dryer, Refrigerator, Stove, Washer |
| Basement Development | Finished |
| Basement Type | Full (finished) |
| Construction Style Attachment | Attached |
| Cooling Type | Central Air Conditioning |
| Exterior Finish | Brick |
| Fireplace Present | Yes |
| Foundation Type | Concrete, Block |
| Half Bath Total | 1 |
| Heating Fuel | Natural Gas |
| Heating Type | Forced Air |
| Stories Total | 2 |
| Type | Row / Townhouse |
| Utility Water | Municipal Water |
Land
| Acreage | No |
| Land Amenities | Public Transit, Park |
| Sewer | Sanitary Sewer |
| Zoning Description | N/a |
Rooms
| Level | Type | Length | Width | Dimensions |
|---|---|---|---|---|
| Second Level | Bathroom | Measurements not available | ||
| Second Level | Bathroom | Measurements not available | ||
| Second Level | Bedroom 2 | 2.43 m | 2.74 m | 2.43 m x 2.74 m |
| Second Level | Bedroom 3 | 2.49 m | 2.77 m | 2.49 m x 2.77 m |
| Basement | Family Room | 5.48 m | 5.48 m x Measurements not available | |
| Main Level | Living Room | 3.65 m | 5.3 m | 3.65 m x 5.3 m |
| Main Level | Kitchen | 3.68 m | 2.62 m | 3.68 m x 2.62 m |
| Main Level | Bathroom | Measurements not available | ||
| Main Level | Primary Bedroom | 3.81 m | 3.07 m | 3.81 m x 3.07 m |
Utilities
| Sewer | Installed |
https://www.realtor.ca/real-estate/27677635/193-beebalm-crescent-ottawa-7711-barrhaven-half-moon-bay
Interested?
Contact us for more information

Jeremie Hughes
Salesperson
https://www.youtube.com/embed/o0Q1gYdCnSs
www.jeremiehughes.com/

2148 Carling Ave., Units 5 & 6
Ottawa, Ontario K2A 1H1
(613) 829-1818




























