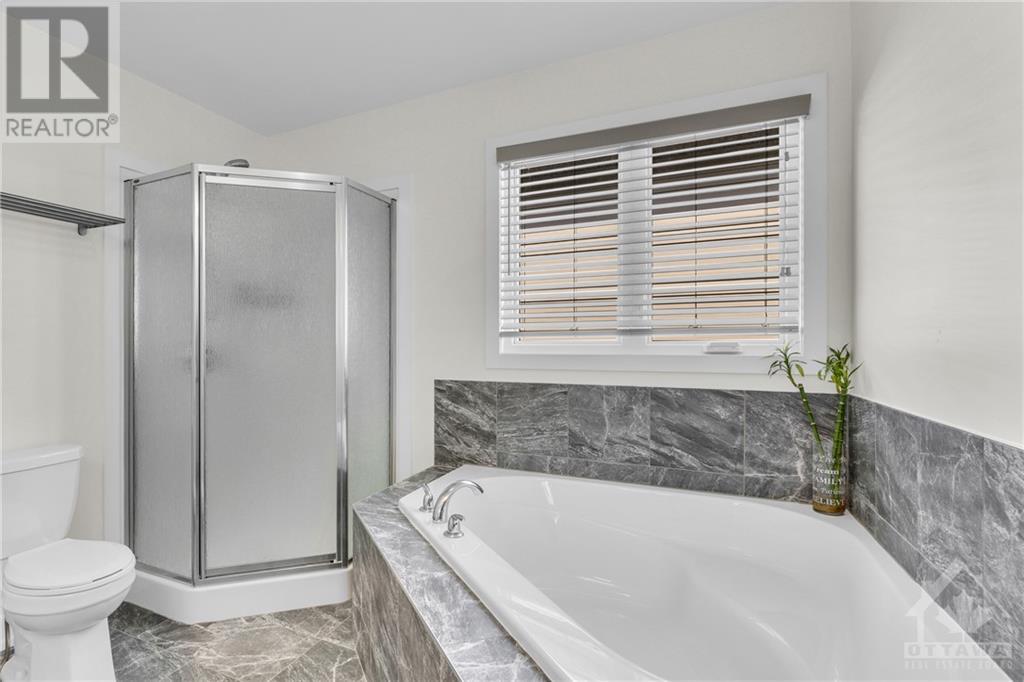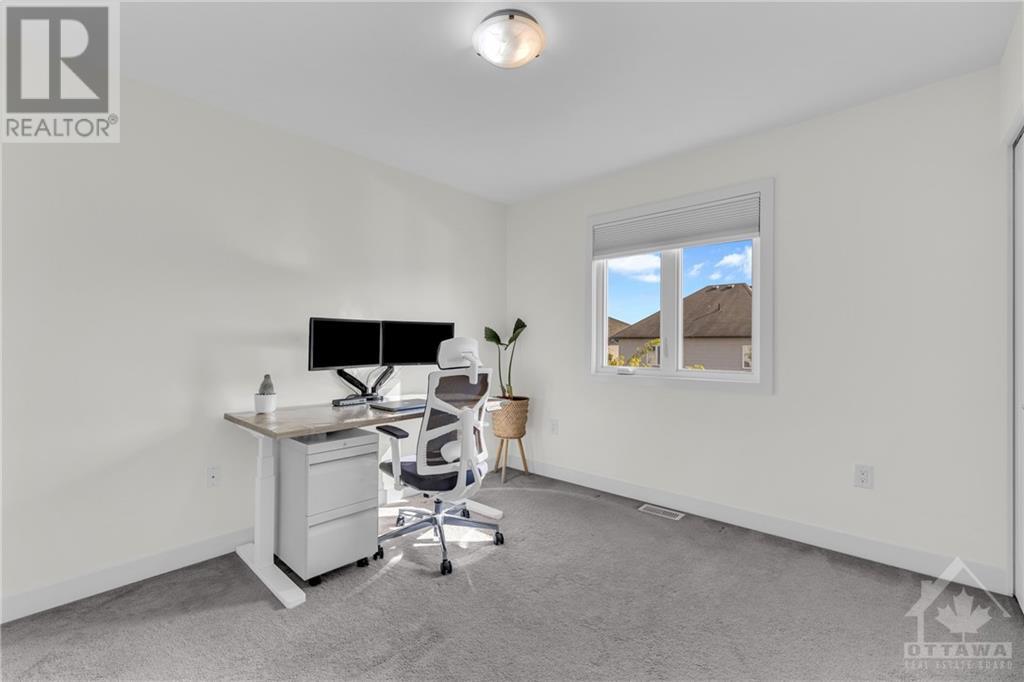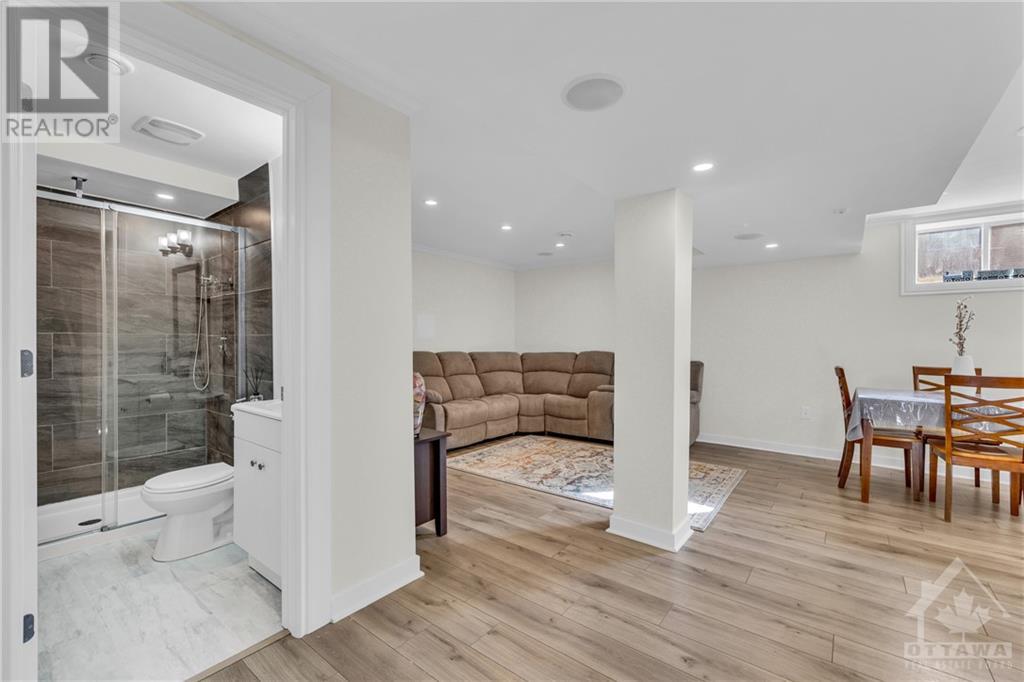193 Onyx Crescent Rockland, Ontario K4K 0H5
$647,000
Discover 193 Onyx Crescent in Rockland! This nearly 2000 sq ft, two-storey detached home is ideally located close to parks, schools, and all the amenities that make Rockland a fantastic place for families. It features three spacious bedrooms, four bathrooms, and a fully finished basement with a cozy family room and a four-piece bathroom. Built in 2019. The stylish, low-maintenance brick and siding exterior adds durability and charm. Don’t miss this amazing opportunity to settle in a vibrant, family-oriented neighbourhood – make it yours today! 60A Cable for EV Charger included. (id:19720)
Property Details
| MLS® Number | 1421128 |
| Property Type | Single Family |
| Neigbourhood | Town of Rockland |
| Parking Space Total | 2 |
Building
| Bathroom Total | 4 |
| Bedrooms Above Ground | 3 |
| Bedrooms Total | 3 |
| Appliances | Refrigerator, Dishwasher, Dryer, Hood Fan, Stove, Washer |
| Basement Development | Finished |
| Basement Type | Full (finished) |
| Constructed Date | 2019 |
| Construction Style Attachment | Detached |
| Cooling Type | Central Air Conditioning |
| Exterior Finish | Brick, Siding |
| Flooring Type | Wall-to-wall Carpet, Hardwood, Laminate |
| Foundation Type | Poured Concrete |
| Half Bath Total | 1 |
| Heating Fuel | Natural Gas |
| Heating Type | Forced Air |
| Stories Total | 2 |
| Type | House |
| Utility Water | Municipal Water |
Parking
| Attached Garage |
Land
| Acreage | No |
| Sewer | Municipal Sewage System |
| Size Depth | 104 Ft ,10 In |
| Size Frontage | 32 Ft ,9 In |
| Size Irregular | 32.76 Ft X 104.85 Ft |
| Size Total Text | 32.76 Ft X 104.85 Ft |
| Zoning Description | Residential |
Rooms
| Level | Type | Length | Width | Dimensions |
|---|---|---|---|---|
| Second Level | Bedroom | 13'0" x 10'4" | ||
| Second Level | Bedroom | 11'2" x 10'1" | ||
| Second Level | Primary Bedroom | 16'8" x 13'4" | ||
| Basement | Recreation Room | 13'0" x 21'5" | ||
| Main Level | Kitchen | 11'0" x 9'0" | ||
| Main Level | Dining Room | 11'3" x 11'0" | ||
| Main Level | Living Room | 15'6" x 11'10" |
https://www.realtor.ca/real-estate/27676334/193-onyx-crescent-rockland-town-of-rockland
Interested?
Contact us for more information

Saeideh Shabani
Salesperson
www.twitter.com/thetulipteam

610 Bronson Avenue
Ottawa, ON K1S 4E6
(613) 236-5959
(613) 236-1515
www.hallmarkottawa.com

































