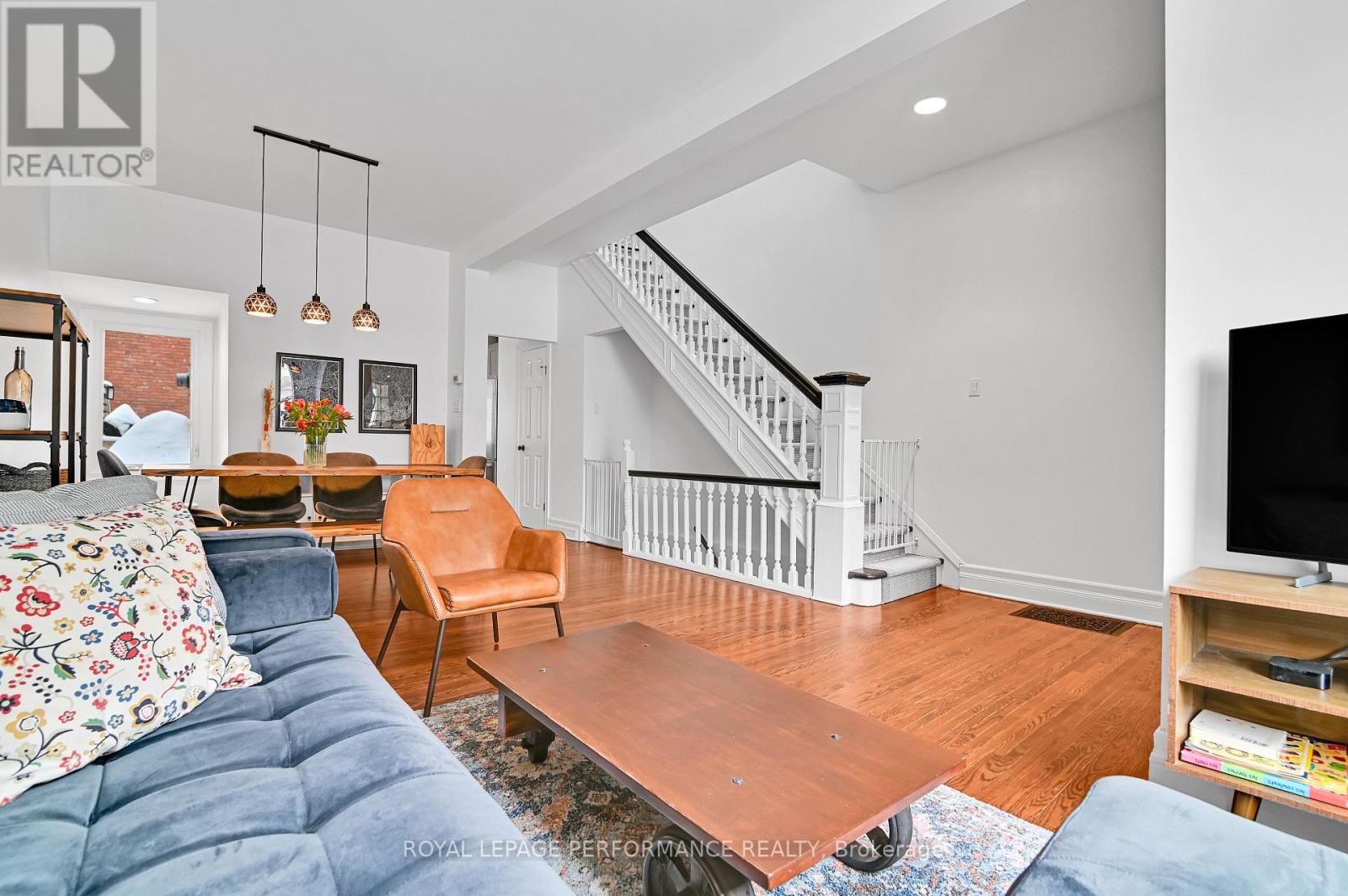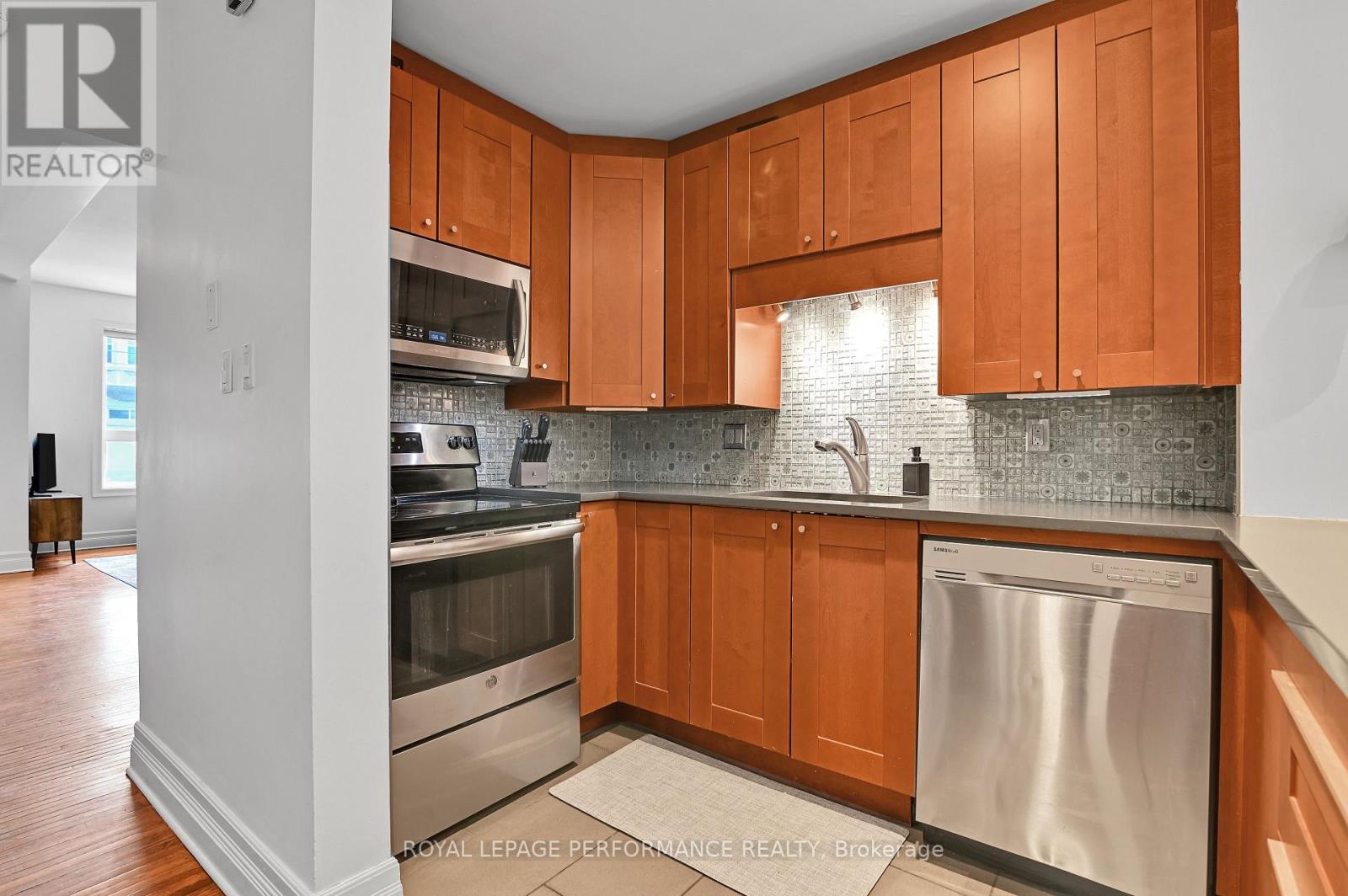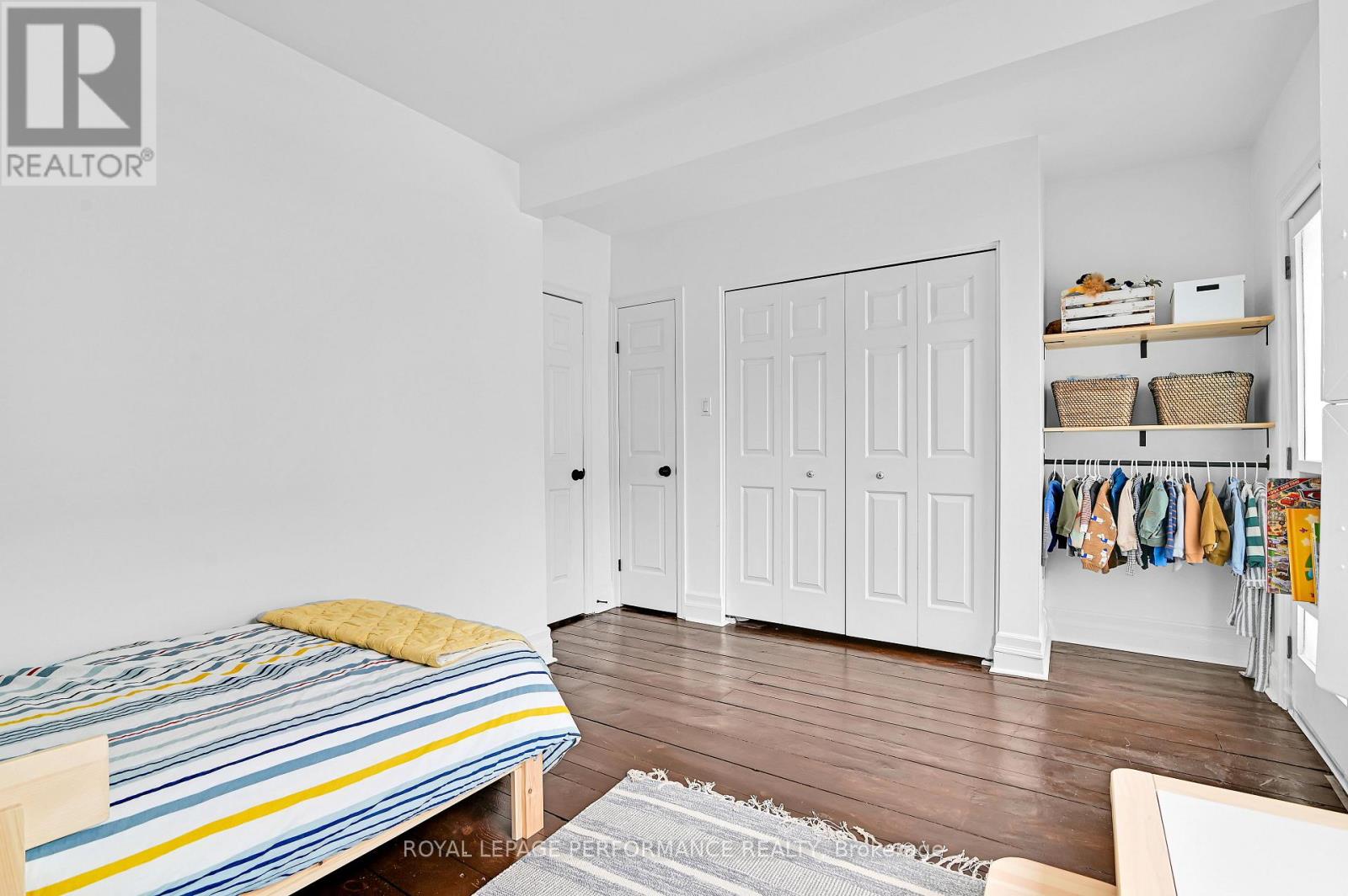194 Charlotte Street Ottawa, Ontario K1N 8K9
$799,900
This beautiful turn-of-the-century 3-bedroom, 3-bathroom home seamlessly blends historic charm with modern elegance. The open-concept living and dining areas are filled with natural light, accentuating the gleaming hardwood floors. A beautifully updated kitchen features stainless steel appliances, quartz countertops, and a breakfast bar, flowing effortlessly into a cozy family room with a wood-burning fireplace and direct access to the deck. The second level is thoughtfully designed for a growing family, offering three well-proportioned bedrooms and a stylish full bathroom with a stunning skylight. The second bedroom enjoys the added luxury of a private balcony. A fully finished lower level, complete with a 3-piece bathroom, provides a versatile space ideal for a home office or additional living area. Perfectly situated within walking distance of the University of Ottawa, Strathcona Park, the ByWard Market, and more, this home offers unparalleled convenience in a highly sought-after location. (id:19720)
Property Details
| MLS® Number | X12001989 |
| Property Type | Single Family |
| Community Name | 4003 - Sandy Hill |
| Parking Space Total | 1 |
Building
| Bathroom Total | 3 |
| Bedrooms Above Ground | 3 |
| Bedrooms Total | 3 |
| Amenities | Fireplace(s) |
| Basement Development | Partially Finished |
| Basement Type | N/a (partially Finished) |
| Construction Style Attachment | Attached |
| Cooling Type | Central Air Conditioning |
| Exterior Finish | Brick, Vinyl Siding |
| Fireplace Present | Yes |
| Foundation Type | Stone |
| Half Bath Total | 1 |
| Heating Fuel | Natural Gas |
| Heating Type | Forced Air |
| Stories Total | 2 |
| Size Interior | 1,400 - 1,599 Ft2 |
| Type | Row / Townhouse |
| Utility Water | Municipal Water |
Parking
| No Garage |
Land
| Acreage | No |
| Sewer | Sanitary Sewer |
| Size Depth | 65 Ft ,3 In |
| Size Frontage | 15 Ft ,9 In |
| Size Irregular | 15.8 X 65.3 Ft |
| Size Total Text | 15.8 X 65.3 Ft |
Rooms
| Level | Type | Length | Width | Dimensions |
|---|---|---|---|---|
| Second Level | Primary Bedroom | 5.32 m | 3.48 m | 5.32 m x 3.48 m |
| Second Level | Bedroom 2 | 4.74 m | 3.4 m | 4.74 m x 3.4 m |
| Second Level | Bedroom 3 | 3.71 m | 2.82 m | 3.71 m x 2.82 m |
| Second Level | Bathroom | 2.44 m | 1.66 m | 2.44 m x 1.66 m |
| Lower Level | Bathroom | 2.9 m | 1.86 m | 2.9 m x 1.86 m |
| Lower Level | Family Room | 6.04 m | 4.7 m | 6.04 m x 4.7 m |
| Main Level | Living Room | 4.77 m | 4.37 m | 4.77 m x 4.37 m |
| Main Level | Dining Room | 3.99 m | 3.84 m | 3.99 m x 3.84 m |
| Main Level | Kitchen | 3.53 m | 2.94 m | 3.53 m x 2.94 m |
| Main Level | Den | 3.53 m | 3.47 m | 3.53 m x 3.47 m |
https://www.realtor.ca/real-estate/27983372/194-charlotte-street-ottawa-4003-sandy-hill
Contact Us
Contact us for more information

Paul Mccunn
Salesperson
www.paulmccunn.com/
#201-1500 Bank Street
Ottawa, Ontario K1H 7Z2
(613) 733-9100
(613) 733-1450




































