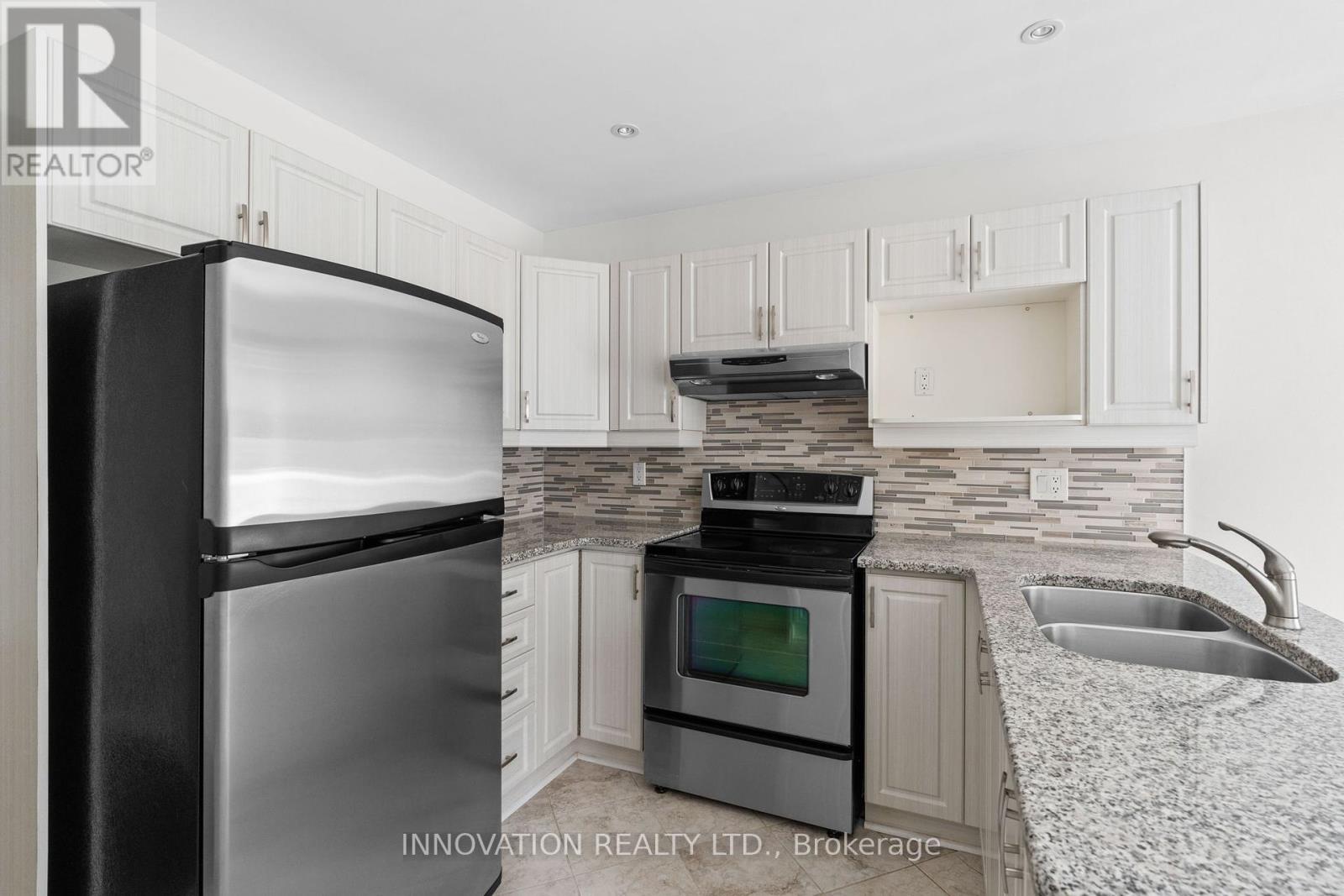1947 Orchardview Avenue Ottawa, Ontario K4A 3H2
$609,000
Welcome to 1947 Orchardview Avenue, a delightful 3-bedroom, 3-bathroom family home nestled in the heart of the inviting Fallingbrook neighborhood. Surrounded by mature trees on a peaceful street, this beautifully maintained home offers warmth, comfort, and modern convenience. Step inside to find a welcoming main floor with gleaming hardwood flooring that flows seamlessly throughout. The living room exudes coziness, featuring a charming gas fireplace perfect for chilly evenings. The bright and airy well-appointed eat-in kitchen boasts ample cabinetry, countertops, and stainless-steel appliances. A separate dining room provides the ideal setting for family meals or hosting friends. Sliding patio doors lead to a fully fenced yard with patio, a private retreat where kids can play, pets can roam, or you can simply unwind. A convenient powder room completes the main level. Upstairs, you'll find a serene primary bedroom with a spacious walk-in closet and a spa-like 3-piece ensuite. Two generously sized secondary bedrooms, each with ample closet space, share easy access to a well-appointed 4-piece family bathroom. The lower level offers endless possibilities, with an expansive unfinished basement ready for your creative touch, whether you envision a home office, gym, entertainment area, or hobby space. A single-car garage with inside entry access adds practicality and convenience. Located just moments from top-rated schools, parks, the Ray Friel Recreation Complex, Princess Louise Falls, hiking trails, shopping, and more, this home truly has it all. Don't miss the opportunity to make it your own. (id:19720)
Open House
This property has open houses!
1:00 pm
Ends at:3:00 pm
Property Details
| MLS® Number | X12058530 |
| Property Type | Single Family |
| Community Name | 1106 - Fallingbrook/Gardenway South |
| Equipment Type | Water Heater |
| Features | Lane |
| Parking Space Total | 3 |
| Rental Equipment Type | Water Heater |
Building
| Bathroom Total | 3 |
| Bedrooms Above Ground | 3 |
| Bedrooms Total | 3 |
| Amenities | Fireplace(s) |
| Appliances | Dryer, Garage Door Opener, Stove, Washer, Window Coverings, Refrigerator |
| Basement Development | Unfinished |
| Basement Type | Full (unfinished) |
| Construction Style Attachment | Detached |
| Cooling Type | Central Air Conditioning |
| Exterior Finish | Brick, Vinyl Siding |
| Fireplace Present | Yes |
| Foundation Type | Poured Concrete |
| Half Bath Total | 1 |
| Heating Fuel | Natural Gas |
| Heating Type | Forced Air |
| Stories Total | 2 |
| Type | House |
| Utility Water | Municipal Water |
Parking
| Attached Garage |
Land
| Acreage | No |
| Sewer | Sanitary Sewer |
| Size Depth | 106 Ft ,11 In |
| Size Frontage | 34 Ft ,5 In |
| Size Irregular | 34.45 X 106.96 Ft ; Lot Size Irregular |
| Size Total Text | 34.45 X 106.96 Ft ; Lot Size Irregular |
Rooms
| Level | Type | Length | Width | Dimensions |
|---|---|---|---|---|
| Second Level | Bathroom | 2.04 m | 2.26 m | 2.04 m x 2.26 m |
| Second Level | Primary Bedroom | 4.57 m | 3.38 m | 4.57 m x 3.38 m |
| Second Level | Bathroom | 1.86 m | 1.8 m | 1.86 m x 1.8 m |
| Second Level | Other | 1.95 m | 1.25 m | 1.95 m x 1.25 m |
| Second Level | Bedroom 2 | 3.38 m | 3.11 m | 3.38 m x 3.11 m |
| Second Level | Bedroom 3 | 3.36 m | 3.35 m | 3.36 m x 3.35 m |
| Basement | Laundry Room | 6.9 m | 1.74 m | 6.9 m x 1.74 m |
| Main Level | Foyer | 2.16 m | 2.41 m | 2.16 m x 2.41 m |
| Main Level | Living Room | 4.48 m | 3.38 m | 4.48 m x 3.38 m |
| Main Level | Dining Room | 3.35 m | 2.74 m | 3.35 m x 2.74 m |
| Main Level | Kitchen | 5.12 m | 3.05 m | 5.12 m x 3.05 m |
| Main Level | Bathroom | 2.1 m | 1.46 m | 2.1 m x 1.46 m |
Contact Us
Contact us for more information

Ramsay Ferguson
Salesperson
www.thebfteam.ca/
8221 Campeau Drive Unit B
Kanata, Ontario K2T 0A2
(613) 755-2278
(613) 755-2279

Tom Bastien
Broker
www.thebfteam.ca/
376 Churchill Ave. N, Unit 101
Ottawa, Ontario K1Z 5C3
(613) 755-2278
(613) 755-2279
www.innovationrealty.ca/










































