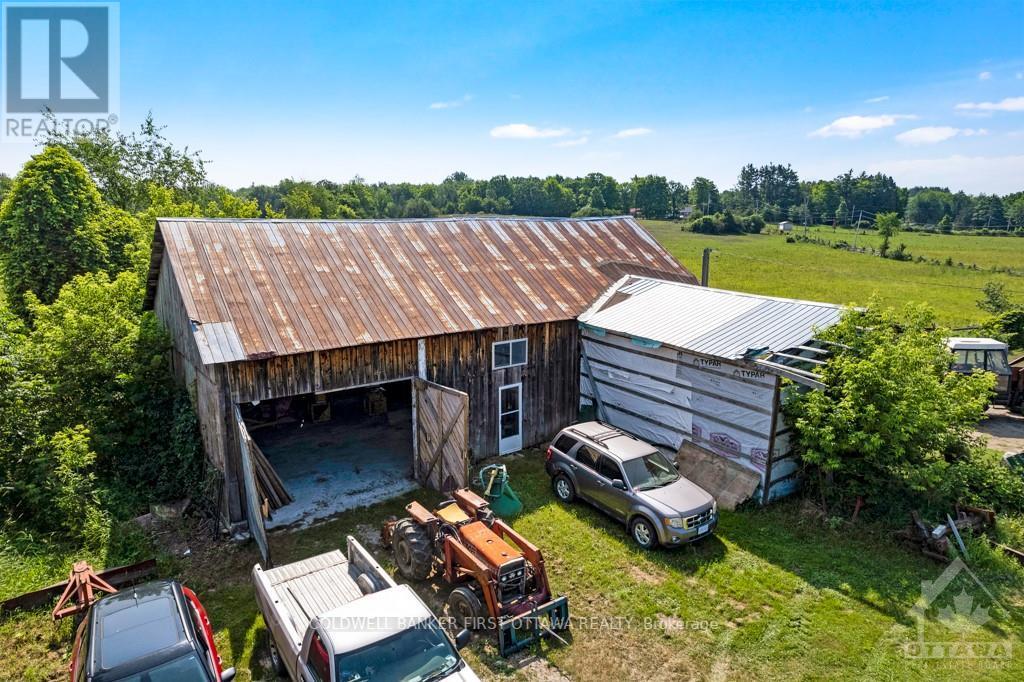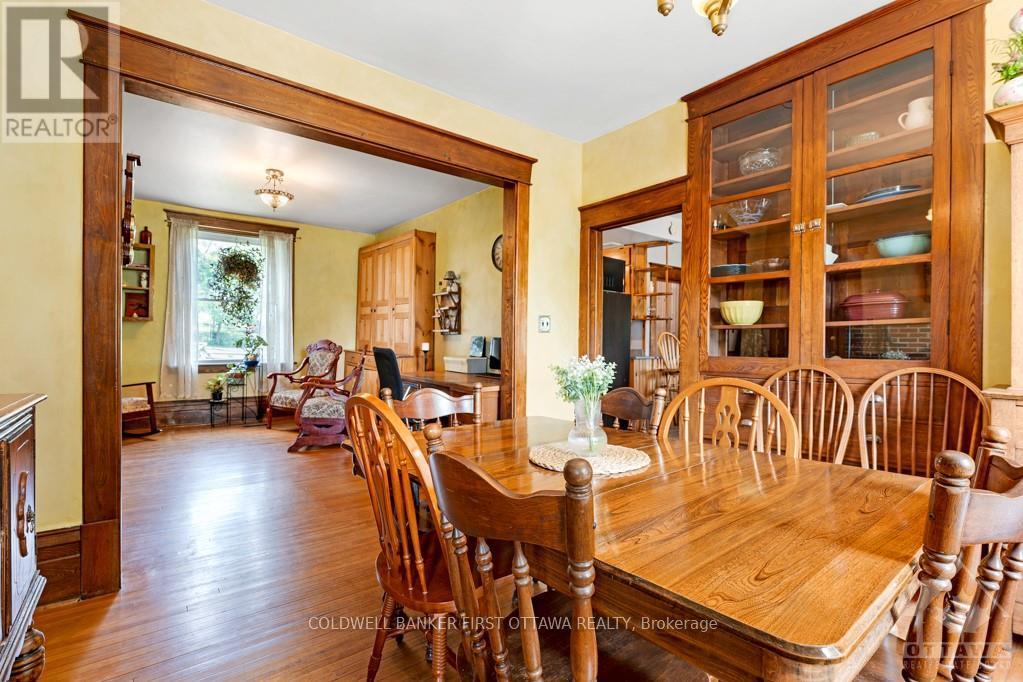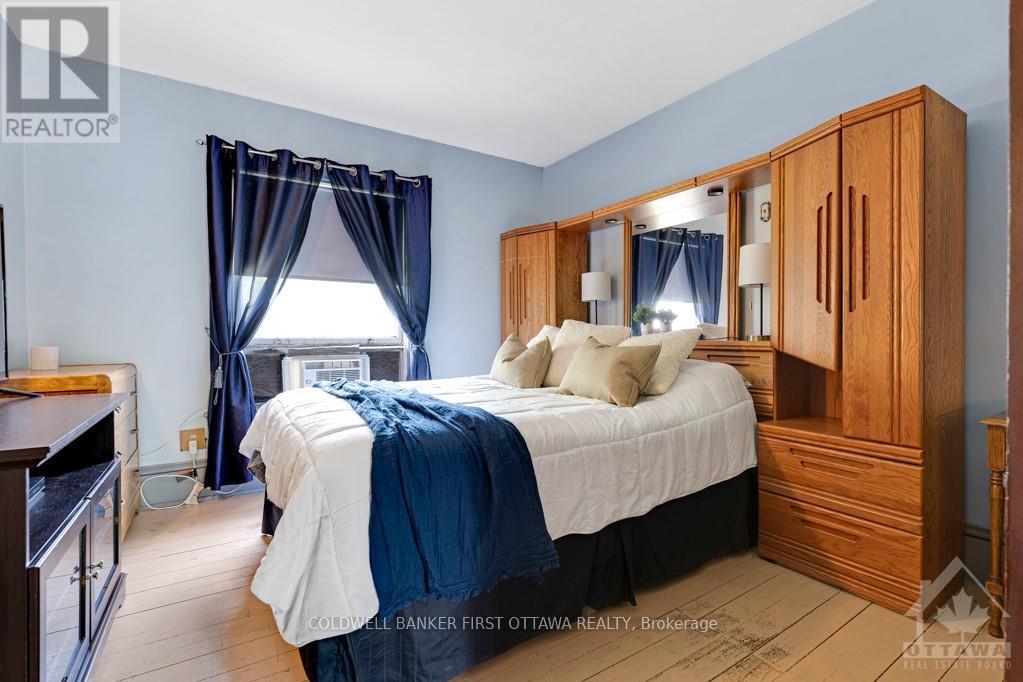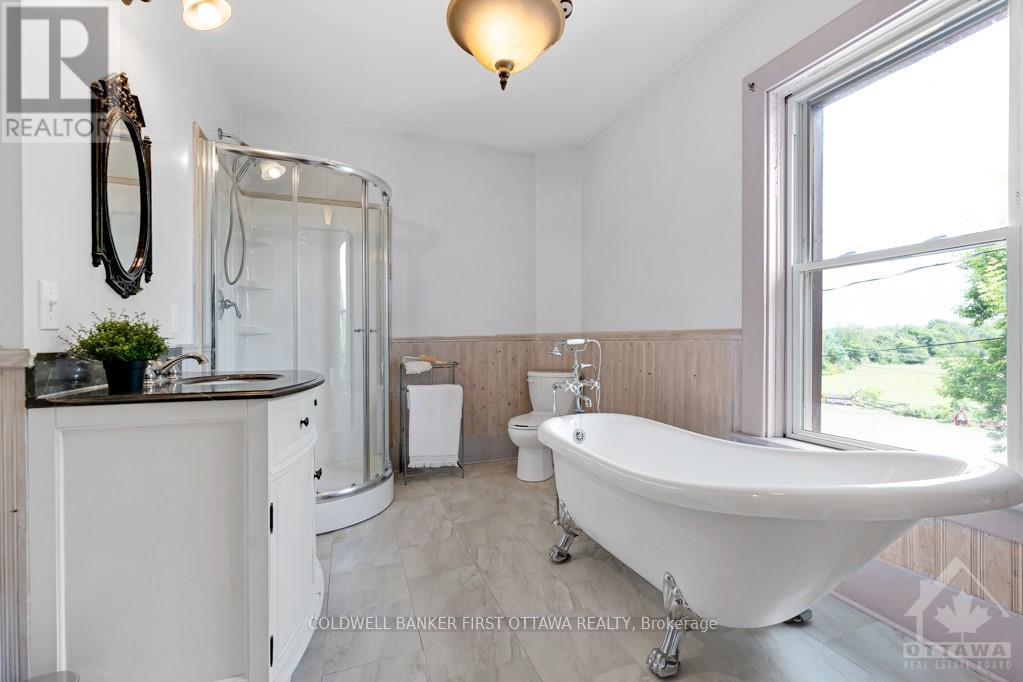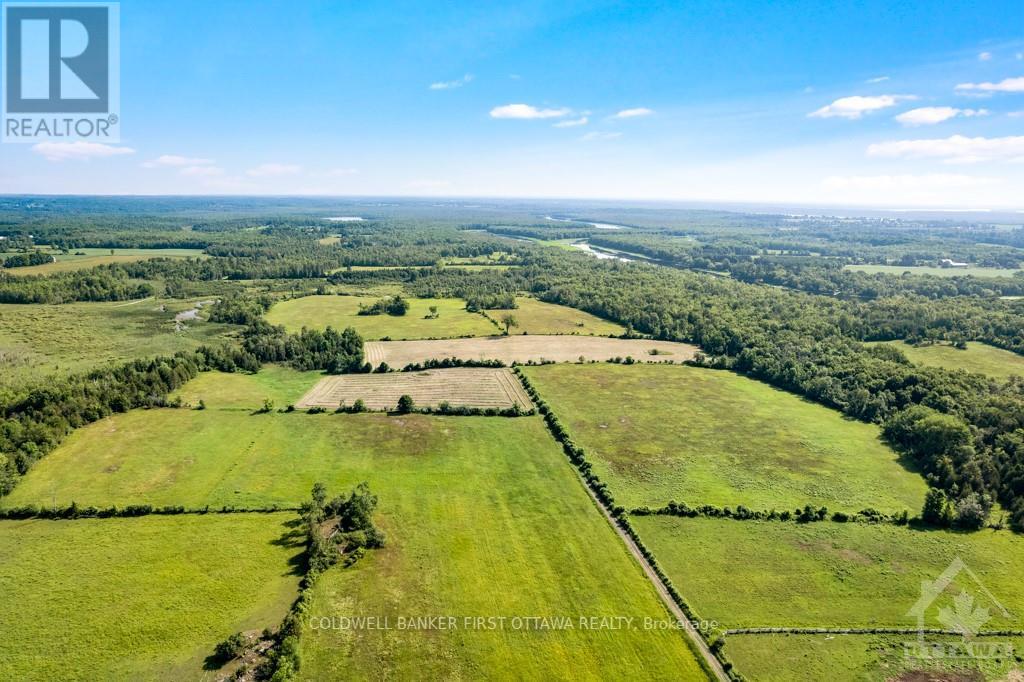195 Montgomery Road Drummond/north Elmsley (908 - Drummond N Elmsley (Drummond) Twp), Ontario K0G 1K0
$1,150,000
Flooring: Vinyl, Flooring: Softwood, Flooring: Hardwood, Century character on 292 acre farm with today's production of beef and hay. Farm has 100 acre hay fields and 80 acres of pastures. No pesticides used for 35 yrs, with cattle providing fertilizer. Soils are sandy loam and clay flats. Land also has 3 acre clean sandpit, for personal use. Two barns, one converted to 5-car garage. Heart of the farm is big welcoming home with upper & lower verandahs overlooking countryside. Inside, you have ash hardwood floors and trim that came from farm woodlot. Livingroom large windows and solid-wood pocket doors to family room. Formal diningroom gorgeous built-in buffet with display shelves. Eat-in kitchen with extra prep areas, cupboards a plenty and woodstove. Powder room. Rear foyer & mudroom. Front & back staircases to sitting area, three bedrms, flex room, 4-pc bathrm with soaker tub & shower. Plus, second floor laundry room. Insulated basement for storage. New propane furnace Sept 2024. Possible lot severance. 5 mins to Lanark. 40 mins to Kanata. (id:19720)
Property Details
| MLS® Number | X9520594 |
| Property Type | Single Family |
| Community Name | 908 - Drummond N Elmsley (Drummond) Twp |
| Features | Wooded Area |
| Parking Space Total | 12 |
| Structure | Barn |
Building
| Bathroom Total | 2 |
| Bedrooms Above Ground | 3 |
| Bedrooms Total | 3 |
| Appliances | Water Heater, Water Treatment, Dishwasher, Dryer, Refrigerator, Washer |
| Basement Development | Unfinished |
| Basement Type | Full (unfinished) |
| Construction Style Attachment | Detached |
| Exterior Finish | Wood |
| Foundation Type | Stone |
| Stories Total | 2 |
| Type | House |
Land
| Acreage | Yes |
| Sewer | Septic System |
| Size Irregular | 1 |
| Size Total | 1.0000|100+ Acres |
| Size Total Text | 1.0000|100+ Acres |
| Zoning Description | Rural |
Rooms
| Level | Type | Length | Width | Dimensions |
|---|---|---|---|---|
| Second Level | Bedroom | 4.16 m | 3.45 m | 4.16 m x 3.45 m |
| Second Level | Bedroom | 4.19 m | 3.42 m | 4.19 m x 3.42 m |
| Second Level | Bedroom | 3.65 m | 2.97 m | 3.65 m x 2.97 m |
| Second Level | Bathroom | 4.03 m | 2.43 m | 4.03 m x 2.43 m |
| Second Level | Laundry Room | 2.79 m | 1.47 m | 2.79 m x 1.47 m |
| Second Level | Other | 2.92 m | 1.47 m | 2.92 m x 1.47 m |
| Second Level | Sitting Room | 2.36 m | 1.16 m | 2.36 m x 1.16 m |
| Third Level | Loft | 13.41 m | 8.53 m | 13.41 m x 8.53 m |
| Lower Level | Utility Room | 13.41 m | 7.31 m | 13.41 m x 7.31 m |
| Main Level | Foyer | 4.06 m | 2.36 m | 4.06 m x 2.36 m |
| Main Level | Living Room | 3.98 m | 4.19 m | 3.98 m x 4.19 m |
| Main Level | Dining Room | 4.19 m | 3.65 m | 4.19 m x 3.65 m |
| Main Level | Kitchen | 6.62 m | 2.56 m | 6.62 m x 2.56 m |
| Main Level | Family Room | 4.19 m | 3.63 m | 4.19 m x 3.63 m |
| Main Level | Bathroom | 2.87 m | 1.49 m | 2.87 m x 1.49 m |
| Main Level | Foyer | 3.53 m | 2.84 m | 3.53 m x 2.84 m |
| Main Level | Mud Room | 5.35 m | 2.28 m | 5.35 m x 2.28 m |
Interested?
Contact us for more information

Stephanie Mols
Salesperson
www.stephaniemols.ca/
51 Foster St
Perth, Ontario K7H 1R9
(613) 831-9628







