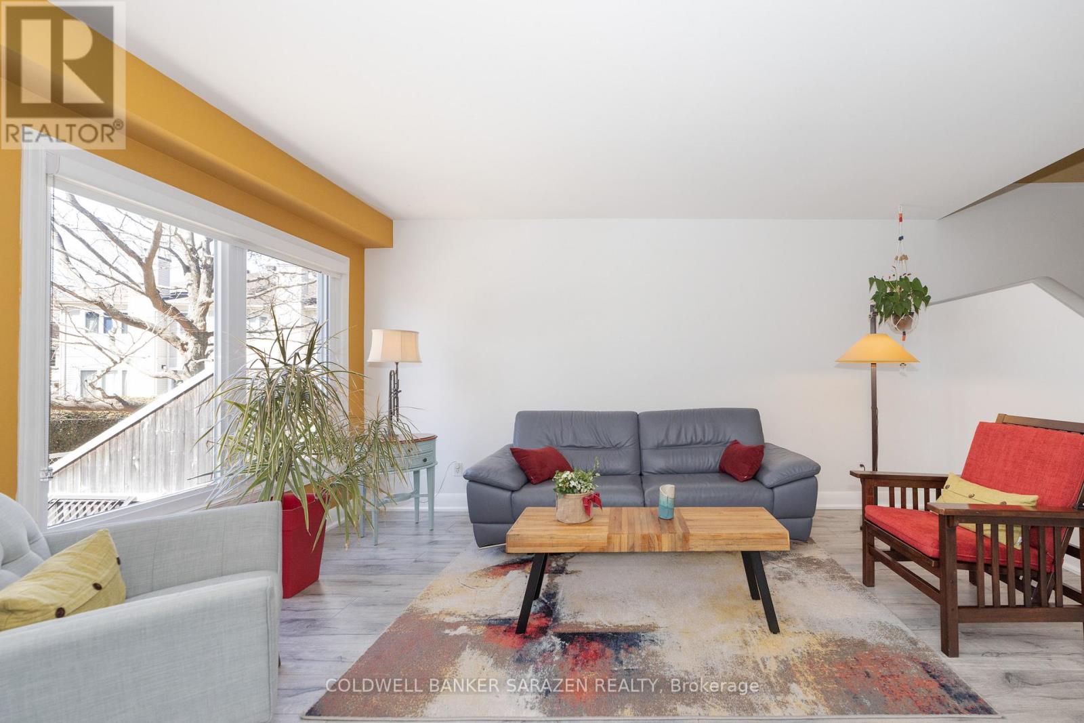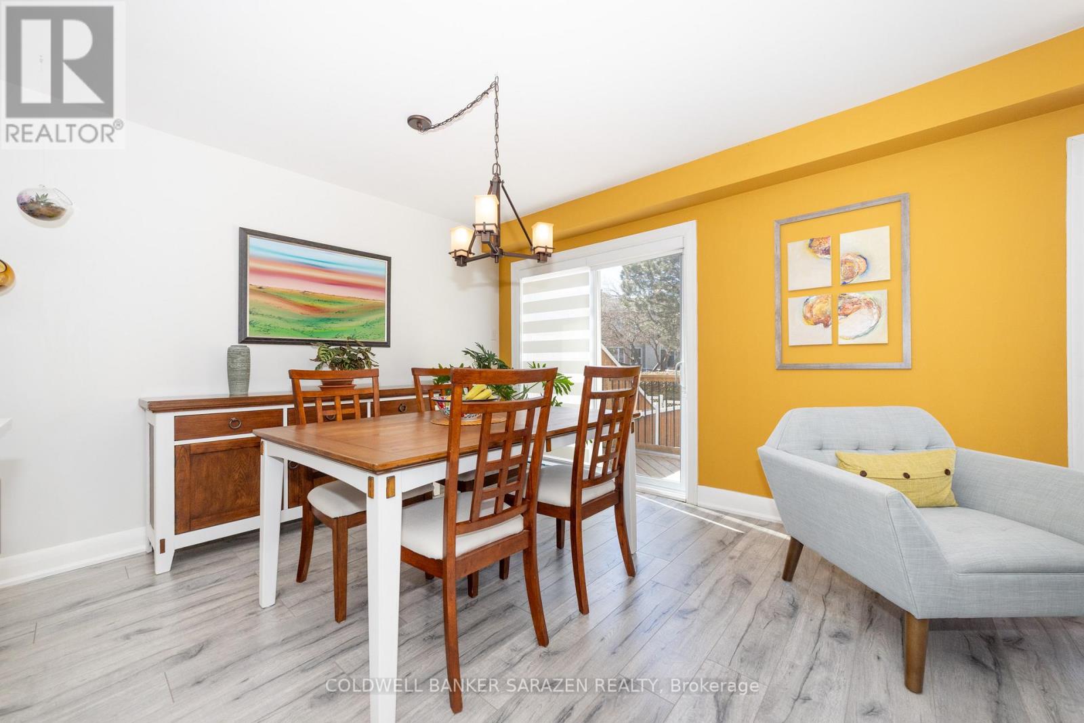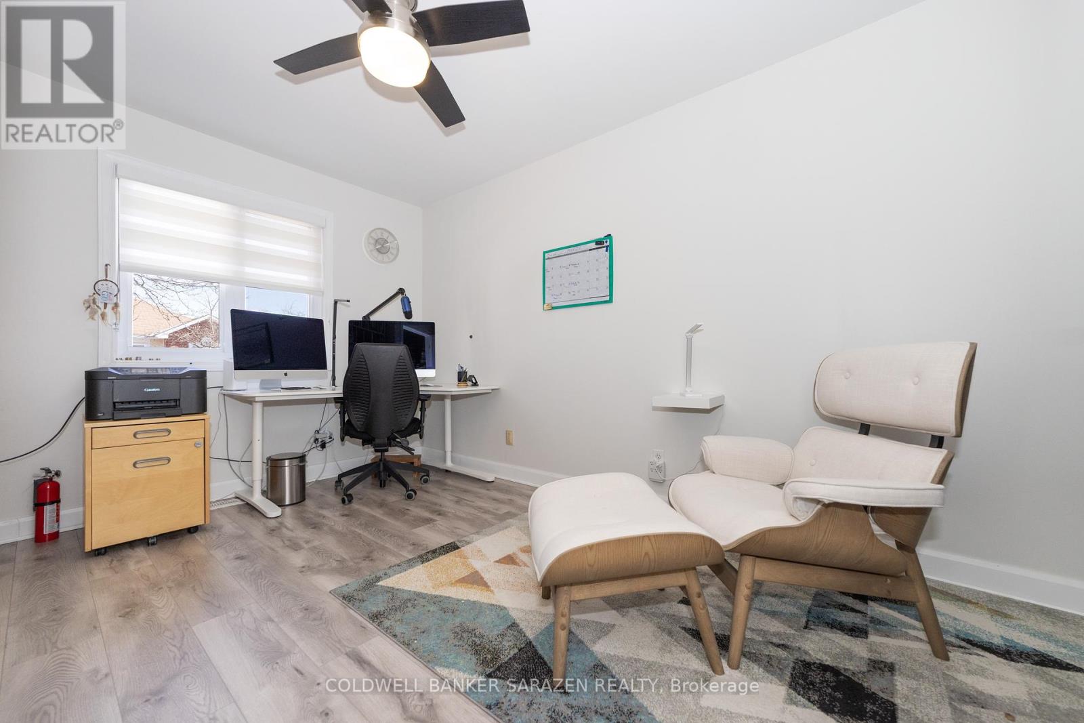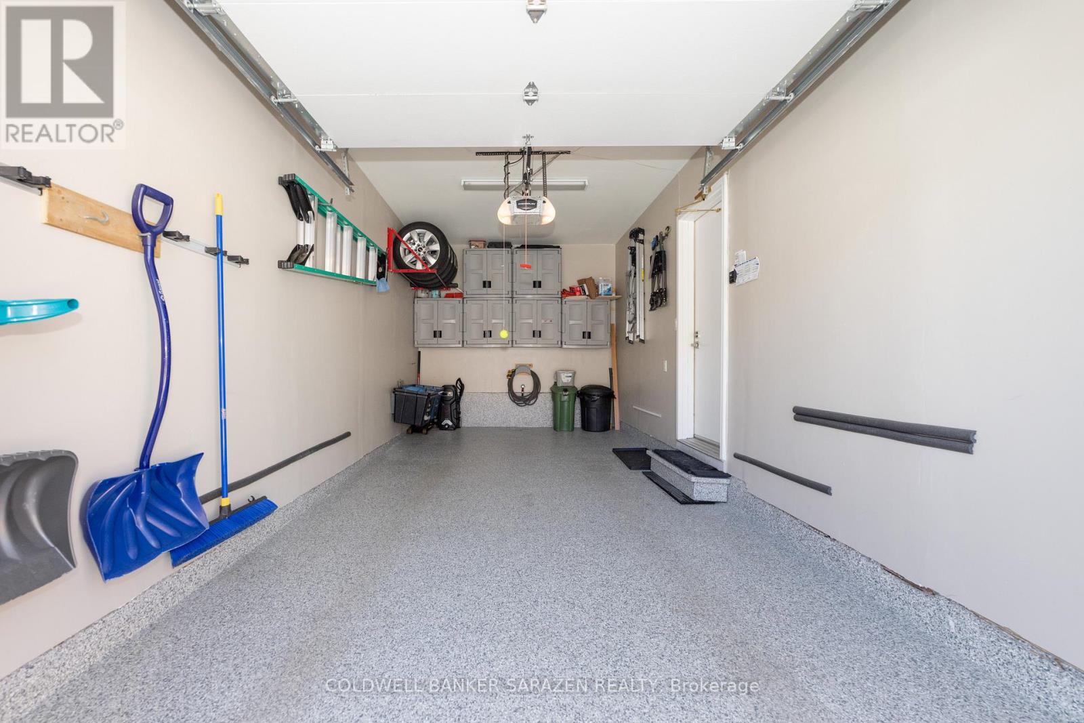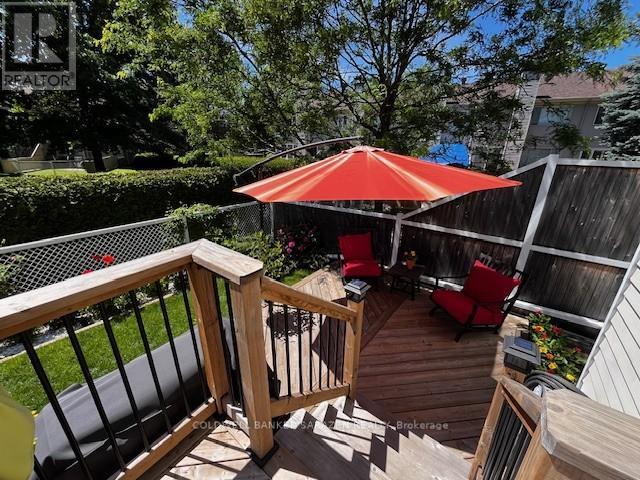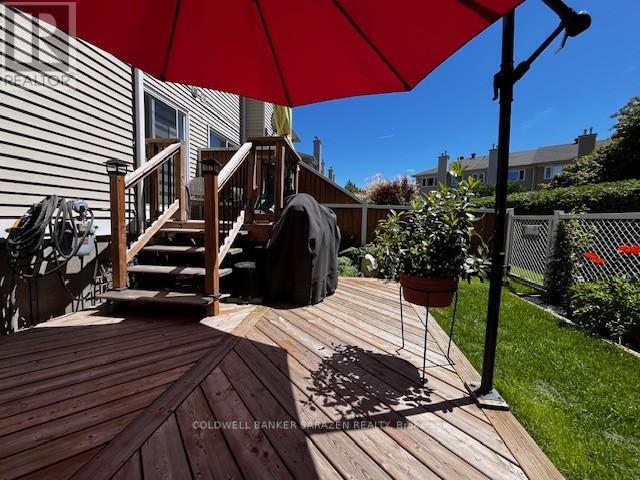1954 Crestdale Street Ottawa, Ontario K1C 7J8
$564,900Maintenance,
$192.37 Monthly
Maintenance,
$192.37 MonthlyThis immaculate 10/10 completely updated 3-bedroom, 3-bathroom townhome is move-in ready and backs onto a peaceful common area for added privacy. The main level offers a bright open-concept space with modern kitchen, spacious dining room, bright living room and powder room along with inside access to the garage which has sleek epoxy flooring. The second level includes a large primary bedroom with walk in closet and spa like ensuite bathroom, 2 additional spacious bedrooms and main bathroom. The lower level, with high ceilings features a spacious recreation room with large window and electric fireplace, large storage room, large laundry/utility room. With low condo fees ($192.37) and affordable monthly utilities this home is as cost-effective as it is beautiful. Additional features include central vacuum, a heat recovery ventilator (HRV) and a UV filter on the furnace for improved air quality. Offers will be accepted with a minimum 10:00 PM irrevocable after 1:00 PM on April 2, 2025. Don't miss out on this incredible opportunity. Kitchen appliances 2019, furnace &AC 2019,washer and dryer 2021. Schedule your showing today! (id:19720)
Property Details
| MLS® Number | X12046608 |
| Property Type | Single Family |
| Community Name | 2009 - Chapel Hill |
| Community Features | Pet Restrictions |
| Features | Flat Site |
| Parking Space Total | 2 |
Building
| Bathroom Total | 3 |
| Bedrooms Above Ground | 3 |
| Bedrooms Total | 3 |
| Appliances | Water Meter, Dishwasher, Dryer, Stove, Washer, Refrigerator |
| Basement Development | Finished |
| Basement Type | Full (finished) |
| Cooling Type | Central Air Conditioning |
| Exterior Finish | Brick, Vinyl Siding |
| Half Bath Total | 1 |
| Heating Fuel | Natural Gas |
| Heating Type | Forced Air |
| Stories Total | 2 |
| Size Interior | 1,400 - 1,599 Ft2 |
| Type | Row / Townhouse |
Parking
| Attached Garage | |
| Garage |
Land
| Acreage | No |
Rooms
| Level | Type | Length | Width | Dimensions |
|---|---|---|---|---|
| Second Level | Bathroom | 2.45 m | 2.38 m | 2.45 m x 2.38 m |
| Second Level | Primary Bedroom | 4.73 m | 4.69 m | 4.73 m x 4.69 m |
| Second Level | Bathroom | 2.5 m | 2.1 m | 2.5 m x 2.1 m |
| Second Level | Other | 2.53 m | 1.8 m | 2.53 m x 1.8 m |
| Second Level | Bedroom 2 | 3.94 m | 2.41 m | 3.94 m x 2.41 m |
| Second Level | Bedroom 3 | 3.73 m | 2.89 m | 3.73 m x 2.89 m |
| Basement | Recreational, Games Room | 5.91 m | 3.69 m | 5.91 m x 3.69 m |
| Basement | Other | 3.2 m | 2.24 m | 3.2 m x 2.24 m |
| Basement | Laundry Room | 6.43 m | 2.07 m | 6.43 m x 2.07 m |
| Ground Level | Foyer | 4.87 m | 1.23 m | 4.87 m x 1.23 m |
| Ground Level | Bathroom | 1.58 m | 1.36 m | 1.58 m x 1.36 m |
| Ground Level | Kitchen | 3.5 m | 3.14 m | 3.5 m x 3.14 m |
| Ground Level | Living Room | 4.83 m | 3.57 m | 4.83 m x 3.57 m |
| Ground Level | Dining Room | 3.46 m | 2.38 m | 3.46 m x 2.38 m |
https://www.realtor.ca/real-estate/28085506/1954-crestdale-street-ottawa-2009-chapel-hill
Contact Us
Contact us for more information

Ian Campbell
Salesperson
www.theguyinthekilt.com/
1090 Ambleside Drive
Ottawa, Ontario K2B 8G7
(613) 596-4133
(613) 596-5905








