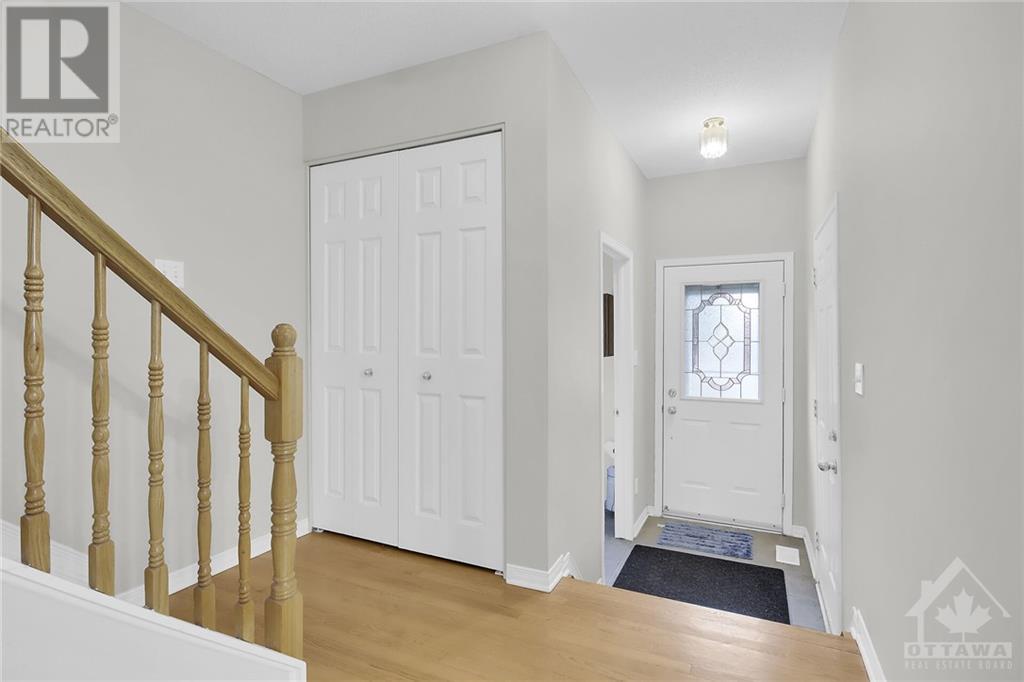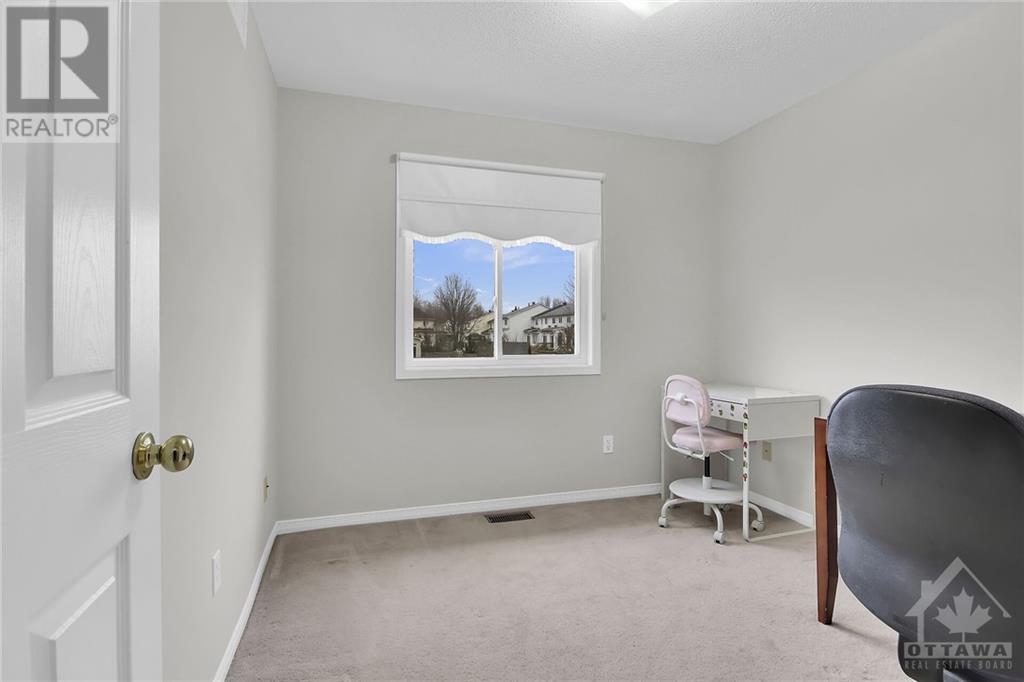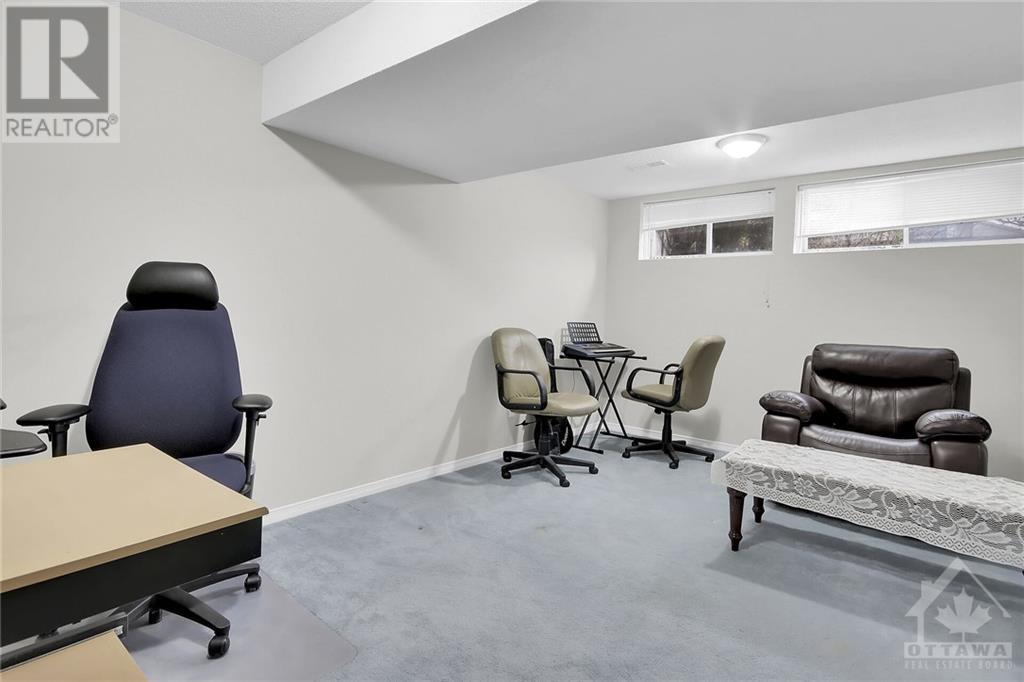196 Claridge Drive Ottawa, Ontario K2J 5G8
$549,000
Open House Sun Nov 24 2:30 to 3:30 pm. Beautiful two storey End Unit Townhome 3 bedrooms, 2 bathrooms and a finished basement located in the heart of Longfield's, barrhaven with 6 Parks & 5 Schools all within 10min of Walking Distance in friendly and safe neighborhood. ! Main level Living-Dining combo w/hardwood floors, powder room, inside access to the garage, spacious kitchen that features ample counter space & storage with a patio door providing plenty of natural light & direct access to the fully fenced yard. Second level features spacious 3 bedrooms along with the main bathroom. Lower level is fully finished w/a family room and large windows for more natural light. Conveniently located near parks, schools, and amenities, this is the perfect home for you or for investment. Updates: Freshly Painted 2023, Roof 2024, Refrigerator 2024, HWT 2024. Furnace 2018. (id:19720)
Open House
This property has open houses!
2:30 pm
Ends at:3:30 pm
Property Details
| MLS® Number | 1419829 |
| Property Type | Single Family |
| Neigbourhood | longfields |
| Amenities Near By | Public Transit, Recreation Nearby, Shopping |
| Community Features | Family Oriented |
| Features | Automatic Garage Door Opener |
| Parking Space Total | 2 |
Building
| Bathroom Total | 2 |
| Bedrooms Above Ground | 3 |
| Bedrooms Total | 3 |
| Appliances | Refrigerator, Dishwasher, Dryer, Hood Fan, Stove, Washer, Blinds |
| Basement Development | Finished |
| Basement Type | Full (finished) |
| Constructed Date | 2004 |
| Cooling Type | Central Air Conditioning |
| Exterior Finish | Brick, Siding |
| Flooring Type | Wall-to-wall Carpet, Hardwood, Ceramic |
| Foundation Type | Poured Concrete |
| Half Bath Total | 1 |
| Heating Fuel | Natural Gas |
| Heating Type | Forced Air |
| Stories Total | 2 |
| Type | Row / Townhouse |
| Utility Water | Municipal Water |
Parking
| Attached Garage | |
| Inside Entry |
Land
| Acreage | No |
| Fence Type | Fenced Yard |
| Land Amenities | Public Transit, Recreation Nearby, Shopping |
| Landscape Features | Landscaped |
| Sewer | Municipal Sewage System |
| Size Depth | 103 Ft ,3 In |
| Size Frontage | 28 Ft ,1 In |
| Size Irregular | 28.12 Ft X 103.28 Ft |
| Size Total Text | 28.12 Ft X 103.28 Ft |
| Zoning Description | Residential |
Rooms
| Level | Type | Length | Width | Dimensions |
|---|---|---|---|---|
| Second Level | Primary Bedroom | 14'3" x 12'1" | ||
| Second Level | Bedroom | 9'0" x 12'9" | ||
| Second Level | Full Bathroom | 8'11" x 4'11" | ||
| Second Level | Bedroom | 9'8" x 9'6" | ||
| Basement | Recreation Room | 10'1" x 16'10" | ||
| Basement | Laundry Room | Measurements not available | ||
| Basement | Storage | 7'10" x 6'7" | ||
| Main Level | Kitchen | 8'5" x 12'0" | ||
| Main Level | Living Room | 10'8" x 12'7" | ||
| Main Level | Dining Room | 9'10" x 12'7" | ||
| Main Level | Partial Bathroom | Measurements not available |
https://www.realtor.ca/real-estate/27673061/196-claridge-drive-ottawa-longfields
Interested?
Contact us for more information

Nawal Kumar
Salesperson

1090 Ambleside Drive
Ottawa, Ontario K2B 8G7
(613) 596-4133
(613) 596-5905
www.coldwellbankersarazen.com/



























