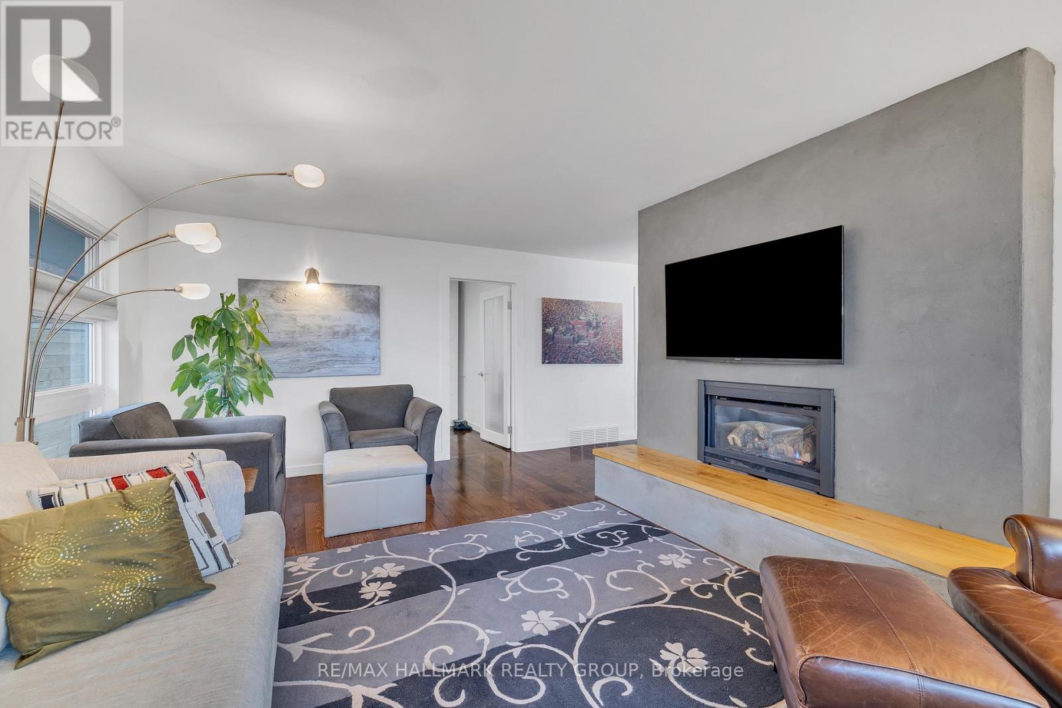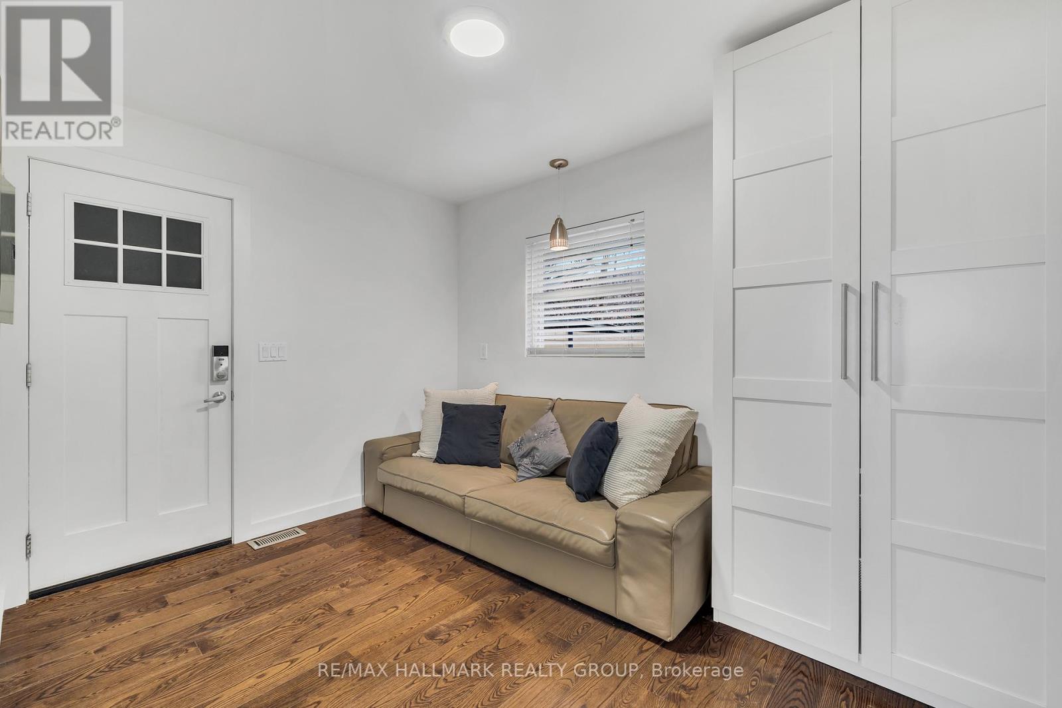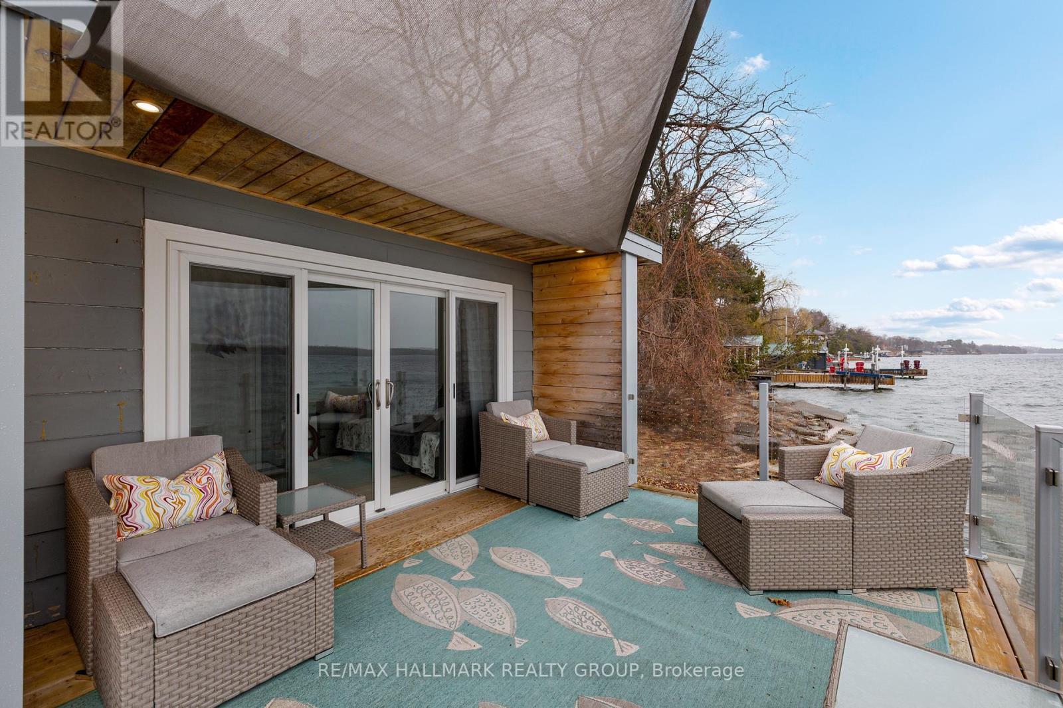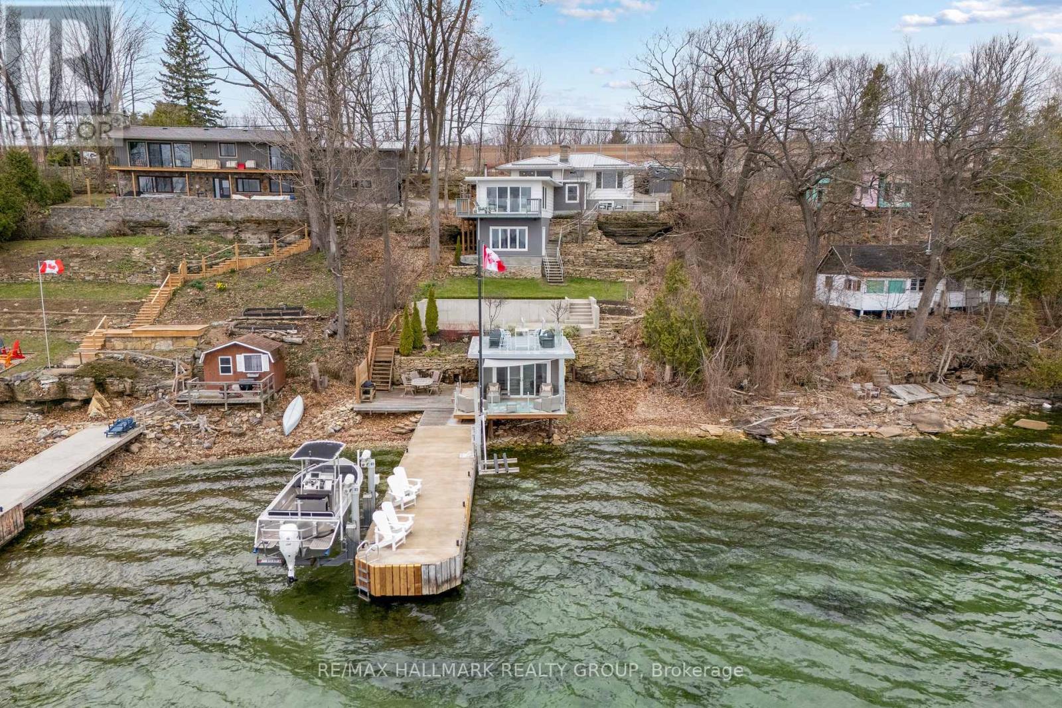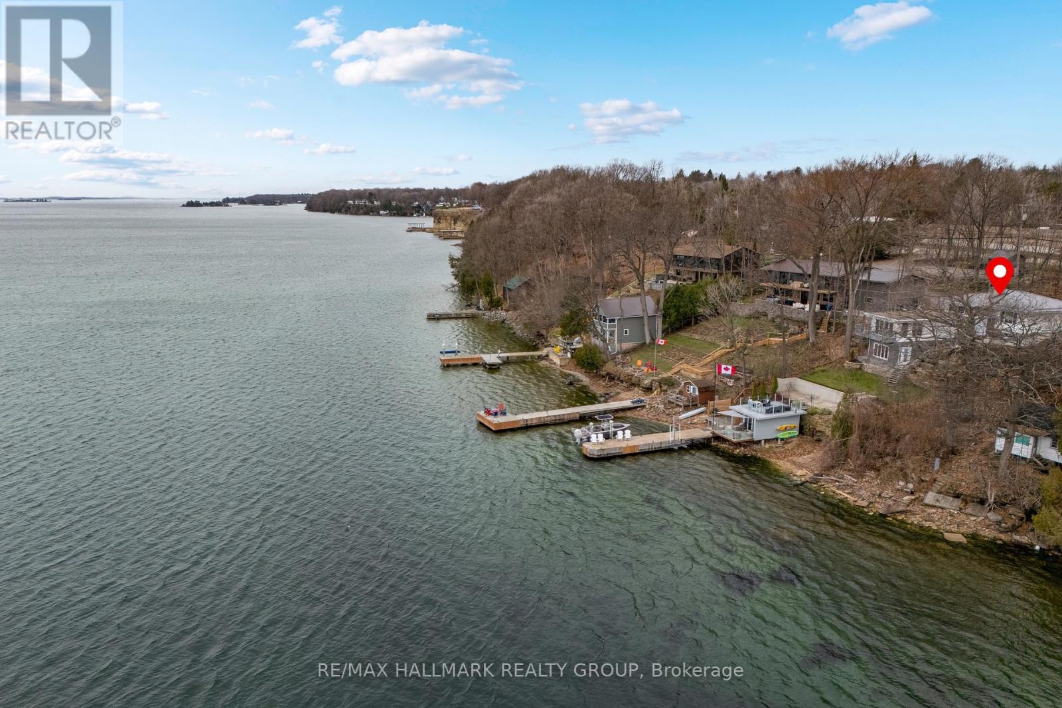197 Brockmere Cliff Road Elizabethtown-Kitley, Ontario K6V 5T3
$1,299,900
Welcome to 197 Brockmere Cliff Road a modern riverfront retreat located just 10 minutes from Brockville, offering front-row views of the St. Lawrence River. This unassuming property unfolds into something truly special once you step around to the south-facing side. Perfectly positioned on the waters edge, the property comes equipped with a custom 10-foot-wide Kehoe dock, complete with two remote-controlled lifts (one PWC, one boat). A charming bunkie is ready to host overnight guests, and above it, a rooftop patio with sleek glass railings offers an incredible perch to enjoy morning coffee, evening sunsets, or late-night stargazing. Step inside the main home and you'll immediately notice the attention to detail and the inviting, updated interior. The main level boasts an open-concept layout that blends a sleek, modern kitchen with a dining area and a cozy sitting space. A beautifully updated 3-piece bathroom with a deep soaker tub adds a spa-like feel to the main floor. Just a few steps up, you'll find a second living room that serves as a relaxing retreat, featuring a warm gas fireplace and river views. The primary bedroom is perfectly positioned to take in the ever-changing water views, creating a serene escape at the end of each day. The upper level also includes a second bedroom, a den, and a modern bathroom with in-suite laundry for ultimate convenience. One of the homes most unique features is the lower-level utility room, a flexible space with exposed rock and a wood stove that invites year-round use. Whether you envision it as a cozy lounge, workshop, or creative studio, this space has character and endless potential.Additional features include two electric vehicle chargers, making this property as forward-thinking as it is beautiful. 197 Brockmere Cliff Road is not just a homeits a lifestyle. Whether you're seeking a peaceful year-round residence or the ultimate weekend getaway, this property delivers style, function, and that unbeatable riverfront charm. (id:19720)
Property Details
| MLS® Number | X12096862 |
| Property Type | Single Family |
| Community Name | 811 - Elizabethtown Kitley (Old Kitley) Twp |
| Community Features | Fishing |
| Easement | Unknown |
| Equipment Type | None |
| Features | Carpet Free |
| Parking Space Total | 4 |
| Rental Equipment Type | None |
| Structure | Deck, Patio(s), Shed, Boathouse, Dock |
| View Type | View, River View, Direct Water View, Unobstructed Water View |
| Water Front Type | Waterfront |
Building
| Bathroom Total | 2 |
| Bedrooms Above Ground | 2 |
| Bedrooms Below Ground | 1 |
| Bedrooms Total | 3 |
| Amenities | Fireplace(s) |
| Appliances | Oven - Built-in, Range, Cooktop, Dishwasher, Dryer, Oven, Stove, Washer, Window Coverings, Refrigerator |
| Basement Features | Separate Entrance |
| Basement Type | Full |
| Construction Style Attachment | Detached |
| Construction Style Split Level | Backsplit |
| Cooling Type | Central Air Conditioning |
| Exterior Finish | Steel, Stucco |
| Fireplace Present | Yes |
| Fireplace Total | 2 |
| Fireplace Type | Woodstove |
| Foundation Type | Concrete |
| Heating Fuel | Natural Gas |
| Heating Type | Forced Air |
| Size Interior | 1,100 - 1,500 Ft2 |
| Type | House |
| Utility Water | Municipal Water |
Parking
| No Garage |
Land
| Access Type | Public Road, Private Docking |
| Acreage | No |
| Landscape Features | Landscaped |
| Sewer | Septic System |
| Size Depth | 175 Ft ,2 In |
| Size Frontage | 50 Ft |
| Size Irregular | 50 X 175.2 Ft |
| Size Total Text | 50 X 175.2 Ft |
| Surface Water | River/stream |
Contact Us
Contact us for more information

Brandy Burns
Salesperson
www.dreamtorealitygroup.ca/
700 Eagleson Road, Suite 105
Ottawa, Ontario K2M 2G9
(613) 663-2720
(613) 592-9701
www.hallmarkottawa.com/

Kaleigh Duchene
Salesperson
www.brandyburns.ca/
700 Eagleson Road, Suite 105
Ottawa, Ontario K2M 2G9
(613) 663-2720
(613) 592-9701
www.hallmarkottawa.com/
























