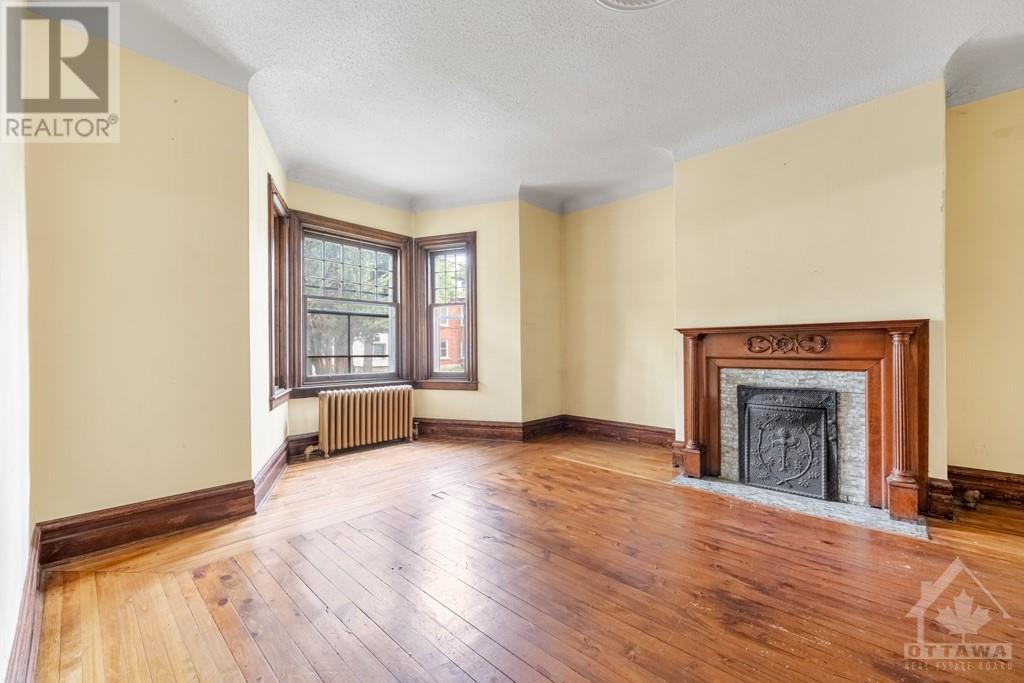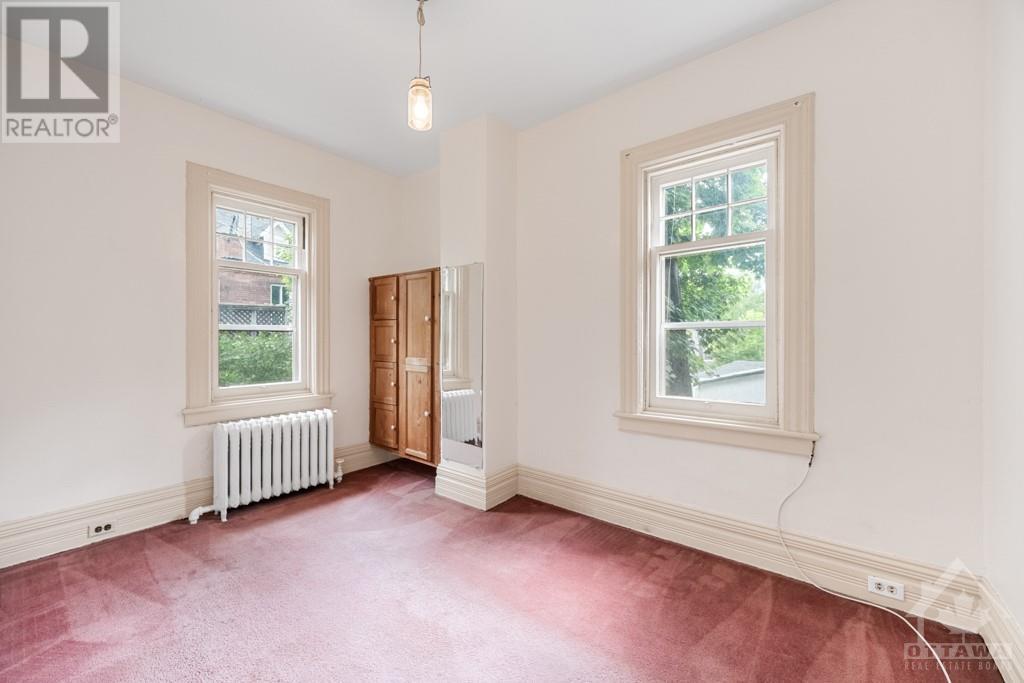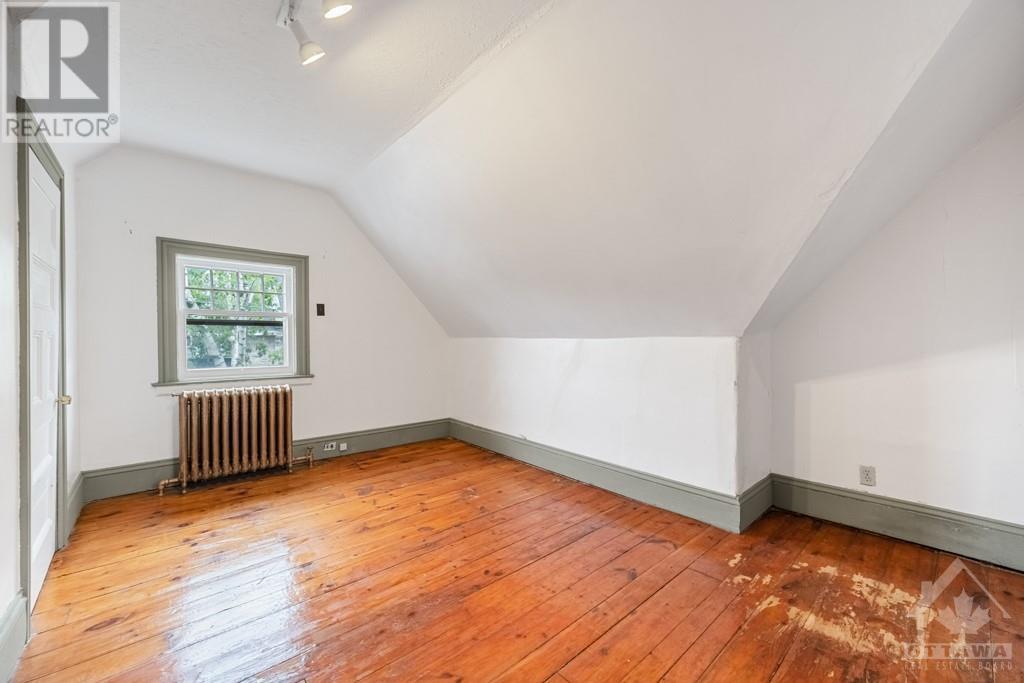198 Cobourg Street Ottawa, Ontario K1N 8H6
$729,000
Flooring: Hardwood, Flooring: Linoleum, Within walking distance of shopping, great restaurants, Strathcona Park, Rideau River and the Canal, find 198 Coburg Street—a turn-of-the century heritage home. From the front porch, move into the stunning living room, complete with hardwood floors, ornamental fireplace, bay windows, and high ceilings. The well-lit dining room flows into the kitchen, with its impressive counter space, cupboards, and adjoining powder room. Enjoy summer barbeques on the backyard patio. The expansive lower level offers a laundry corner with washer and dryer and ample storage space. Upstairs, discover two secondary bedrooms with fitted closets, a large full bathroom, a beautiful primary bedroom with decorative fireplace and bay windows, and a walk-out to the balcony overlooking the street. On the third floor, illuminated by a skylight, two more bedrooms and den await, as well as another full bathroom. There is no questioning the history this home contains—step into your future at 198 Cobourg. (id:19720)
Property Details
| MLS® Number | X9519756 |
| Property Type | Single Family |
| Neigbourhood | Sandy Hill |
| Community Name | 4003 - Sandy Hill |
| Amenities Near By | Public Transit, Park |
Building
| Bathroom Total | 3 |
| Bedrooms Above Ground | 5 |
| Bedrooms Total | 5 |
| Amenities | Fireplace(s) |
| Appliances | Dishwasher, Dryer, Hood Fan, Refrigerator, Stove, Washer |
| Basement Development | Unfinished |
| Basement Type | Full (unfinished) |
| Construction Style Attachment | Attached |
| Exterior Finish | Brick |
| Fireplace Present | Yes |
| Fireplace Total | 2 |
| Foundation Type | Stone |
| Heating Fuel | Natural Gas |
| Heating Type | Hot Water Radiator Heat |
| Stories Total | 3 |
| Type | Row / Townhouse |
| Utility Water | Municipal Water |
Land
| Acreage | No |
| Land Amenities | Public Transit, Park |
| Sewer | Sanitary Sewer |
| Size Depth | 66 Ft |
| Size Frontage | 30 Ft ,6 In |
| Size Irregular | 30.5 X 66 Ft ; 1 |
| Size Total Text | 30.5 X 66 Ft ; 1 |
| Zoning Description | Residential |
Rooms
| Level | Type | Length | Width | Dimensions |
|---|---|---|---|---|
| Second Level | Other | 3.45 m | 2.43 m | 3.45 m x 2.43 m |
| Second Level | Primary Bedroom | 5.41 m | 4.41 m | 5.41 m x 4.41 m |
| Second Level | Bedroom | 4.41 m | 3.53 m | 4.41 m x 3.53 m |
| Second Level | Bedroom | 3.65 m | 2.71 m | 3.65 m x 2.71 m |
| Second Level | Bathroom | 3.14 m | 3.07 m | 3.14 m x 3.07 m |
| Third Level | Bedroom | 5.86 m | 4.26 m | 5.86 m x 4.26 m |
| Third Level | Bedroom | 4.47 m | 3.58 m | 4.47 m x 3.58 m |
| Third Level | Den | 3.65 m | 2.97 m | 3.65 m x 2.97 m |
| Third Level | Bathroom | 2.38 m | 2.33 m | 2.38 m x 2.33 m |
| Lower Level | Other | 9.6 m | 5.94 m | 9.6 m x 5.94 m |
| Main Level | Foyer | 1.34 m | 1.29 m | 1.34 m x 1.29 m |
| Main Level | Living Room | 5.86 m | 4.34 m | 5.86 m x 4.34 m |
| Main Level | Dining Room | 5.35 m | 4.14 m | 5.35 m x 4.14 m |
| Main Level | Kitchen | 5.96 m | 4.21 m | 5.96 m x 4.21 m |
| Main Level | Bathroom | 2.03 m | 1.42 m | 2.03 m x 1.42 m |
https://www.realtor.ca/real-estate/27290827/198-cobourg-street-ottawa-4003-sandy-hill
Interested?
Contact us for more information

Charles Sezlik
Salesperson
www.sezlik.com/

40 Landry Street, Suite 114
Ottawa, Ontario K1L 8K4
(613) 744-6697
(613) 744-6975
www.teamrealty.ca/

Dominique Laframboise
Salesperson
www.sezlik.com/

40 Landry Street, Suite 114
Ottawa, Ontario K1L 8K4
(613) 744-6697
(613) 744-6975
www.teamrealty.ca/































