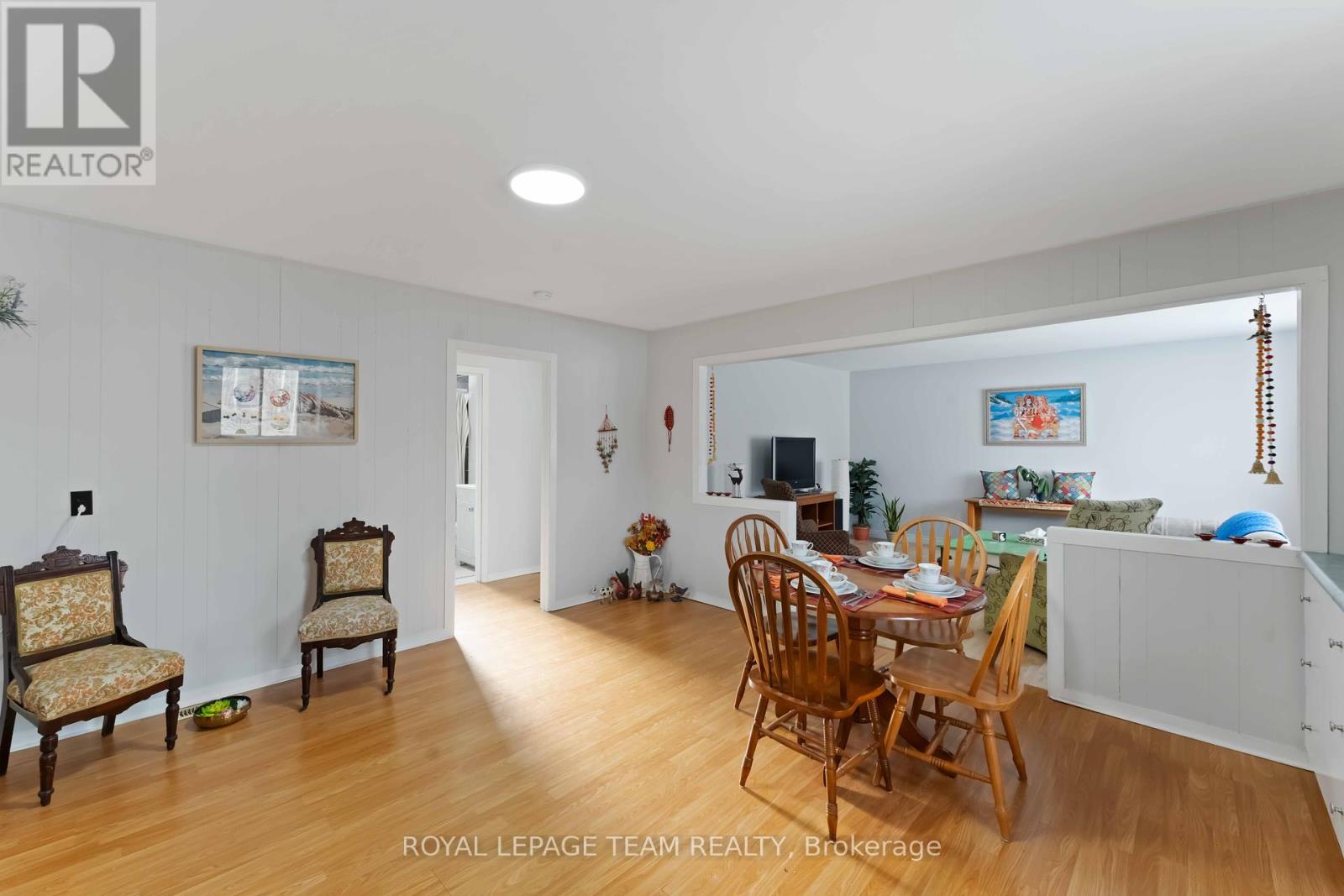1984 Forced Road Ottawa, Ontario K0A 3H0
$569,000
Welcome to this charming bungalow, nestled on a serene one-acre lot in the peaceful neighborhood of Vars. Surrounded by newly built homes and exciting redevelopment, this property offers a perfect blend of privacy and convenience. Enjoy easy access to Barrhaven, downtown Ottawa, and Orleans, making it an ideal location for both work and leisure. This 2+1 bedroom home boasts a spacious layout, with a partially finished basement that holds endless potential. Whether you're looking to create additional living space for your family or, as an investor, add a secondary dwelling (thanks to a separate entrance to the lower level), the possibilities are limitless. The two generously sized bedrooms on the main floor offer ample space, with the second bedroom featuring patio doors that open up to a private deck and a large, expansive yard. Currently owner-occupied, this home is move-in ready, and the closing date can be flexible to suit your needs. Located just 25 minutes from downtown Ottawa, this home provides the perfect combination of peaceful living and city convenience. (id:19720)
Property Details
| MLS® Number | X12040321 |
| Property Type | Single Family |
| Community Name | 1109 - Vars & Area |
| Equipment Type | Propane Tank |
| Features | Lane |
| Parking Space Total | 3 |
| Rental Equipment Type | Propane Tank |
Building
| Bathroom Total | 2 |
| Bedrooms Above Ground | 2 |
| Bedrooms Below Ground | 1 |
| Bedrooms Total | 3 |
| Age | 51 To 99 Years |
| Appliances | Dishwasher, Dryer, Stove, Washer, Refrigerator |
| Architectural Style | Bungalow |
| Basement Development | Unfinished |
| Basement Features | Separate Entrance |
| Basement Type | N/a (unfinished) |
| Construction Style Attachment | Detached |
| Exterior Finish | Stucco |
| Foundation Type | Block |
| Half Bath Total | 1 |
| Heating Fuel | Propane |
| Heating Type | Forced Air |
| Stories Total | 1 |
| Type | House |
Parking
| Carport | |
| Garage |
Land
| Acreage | No |
| Sewer | Septic System |
| Size Irregular | 209 X 210 Acre |
| Size Total Text | 209 X 210 Acre |
Rooms
| Level | Type | Length | Width | Dimensions |
|---|---|---|---|---|
| Basement | Bedroom 2 | 4.28 m | 4 m | 4.28 m x 4 m |
| Basement | Recreational, Games Room | 4.55 m | 8 m | 4.55 m x 8 m |
| Main Level | Living Room | 4.55 m | 3.94 m | 4.55 m x 3.94 m |
| Main Level | Dining Room | 4.55 m | 4.5 m | 4.55 m x 4.5 m |
| Main Level | Kitchen | 4.55 m | 4.5 m | 4.55 m x 4.5 m |
| Main Level | Primary Bedroom | 3.66 m | 2.82 m | 3.66 m x 2.82 m |
| Main Level | Bedroom | 3.66 m | 2.82 m | 3.66 m x 2.82 m |
https://www.realtor.ca/real-estate/28070945/1984-forced-road-ottawa-1109-vars-area
Contact Us
Contact us for more information

Piriya Paramananthan
Salesperson
piriyaparamananthan.royallepage.ca/index.php
www.facebook.com/PiriyaHomes/
proptx_import/
3101 Strandherd Drive, Suite 4
Ottawa, Ontario K2G 4R9
(613) 825-7653
(613) 825-8762
www.teamrealty.ca/
Balan Jeyabalasingam
Salesperson
3101 Strandherd Drive, Suite 4
Ottawa, Ontario K2G 4R9
(613) 825-7653
(613) 825-8762
www.teamrealty.ca/


























