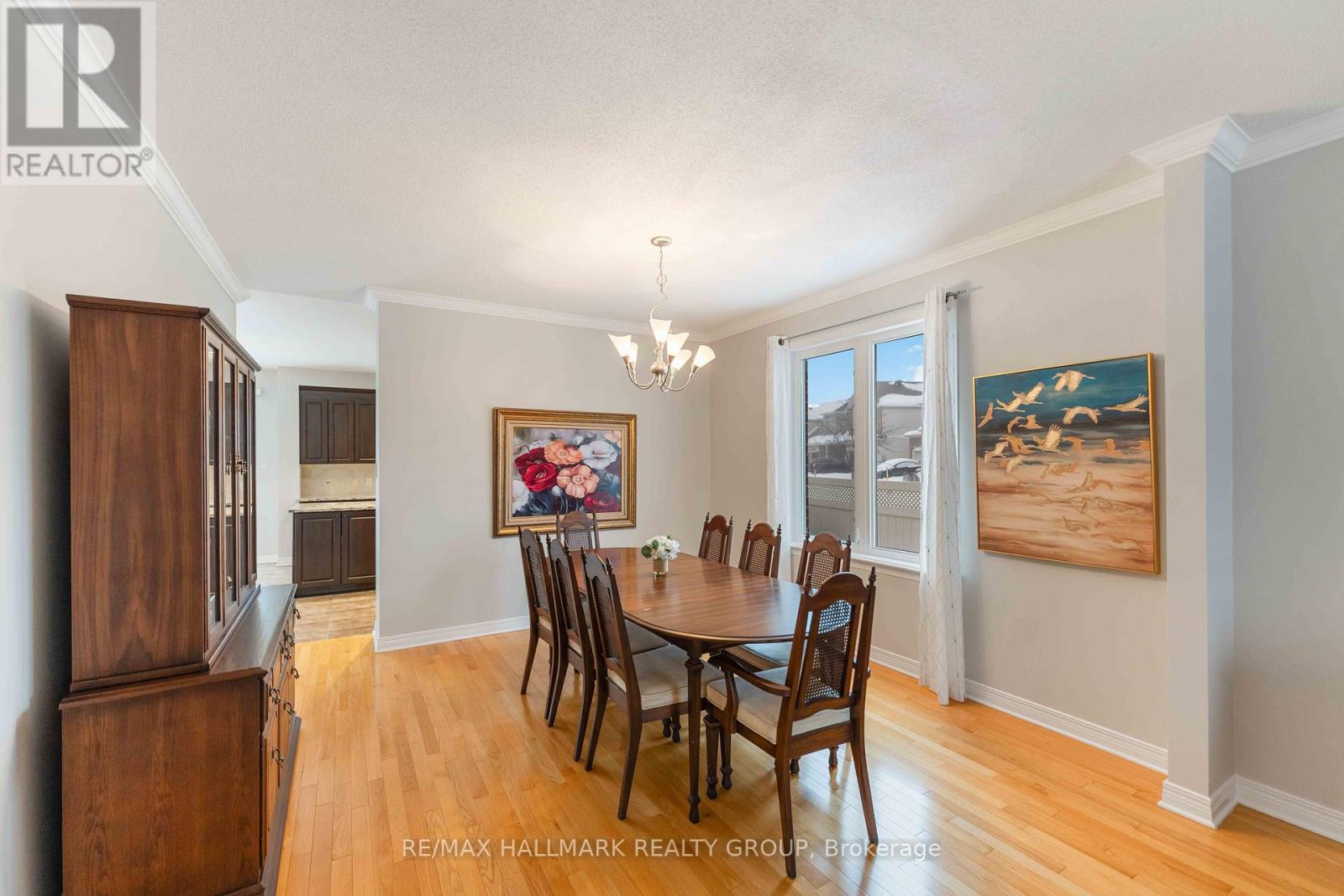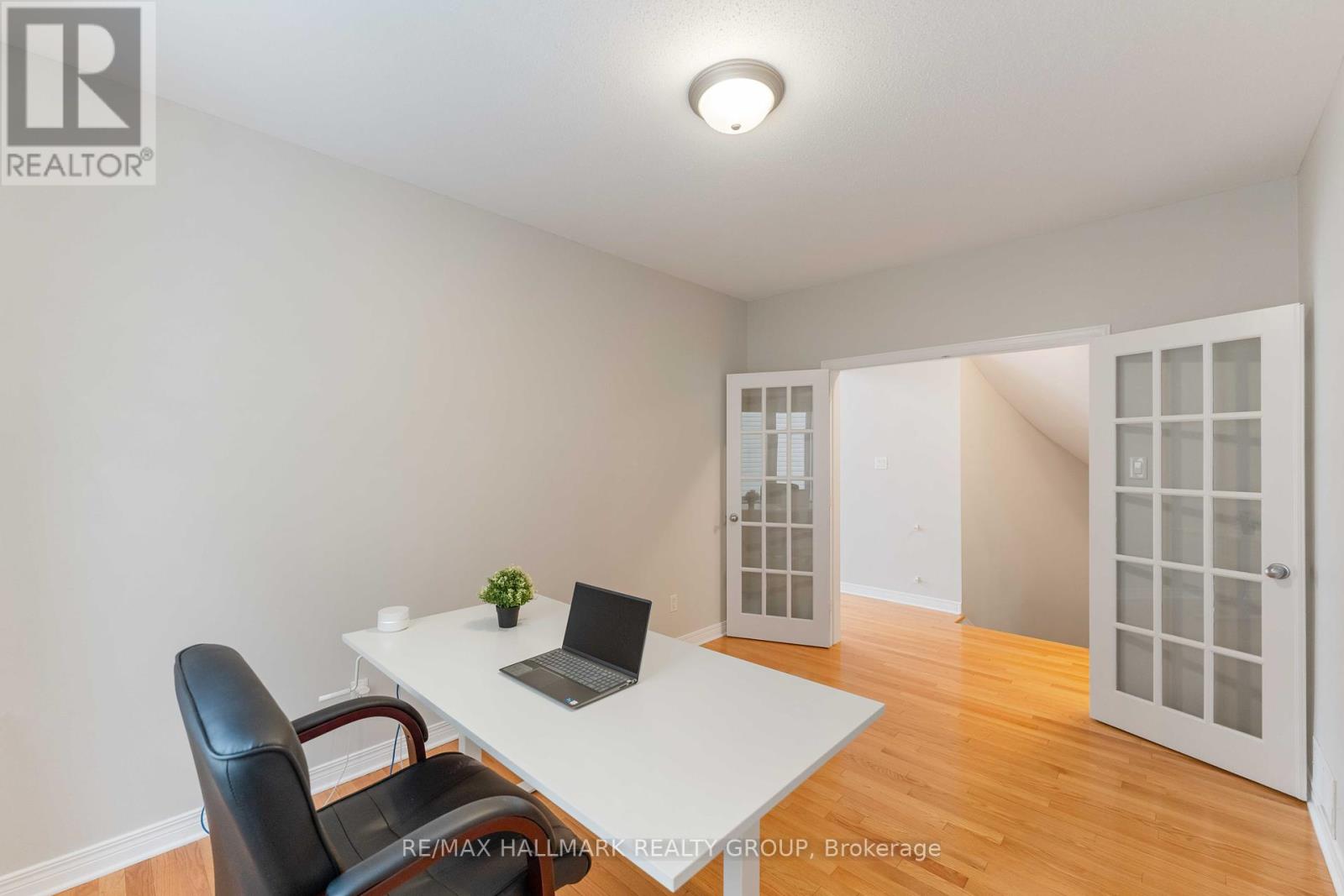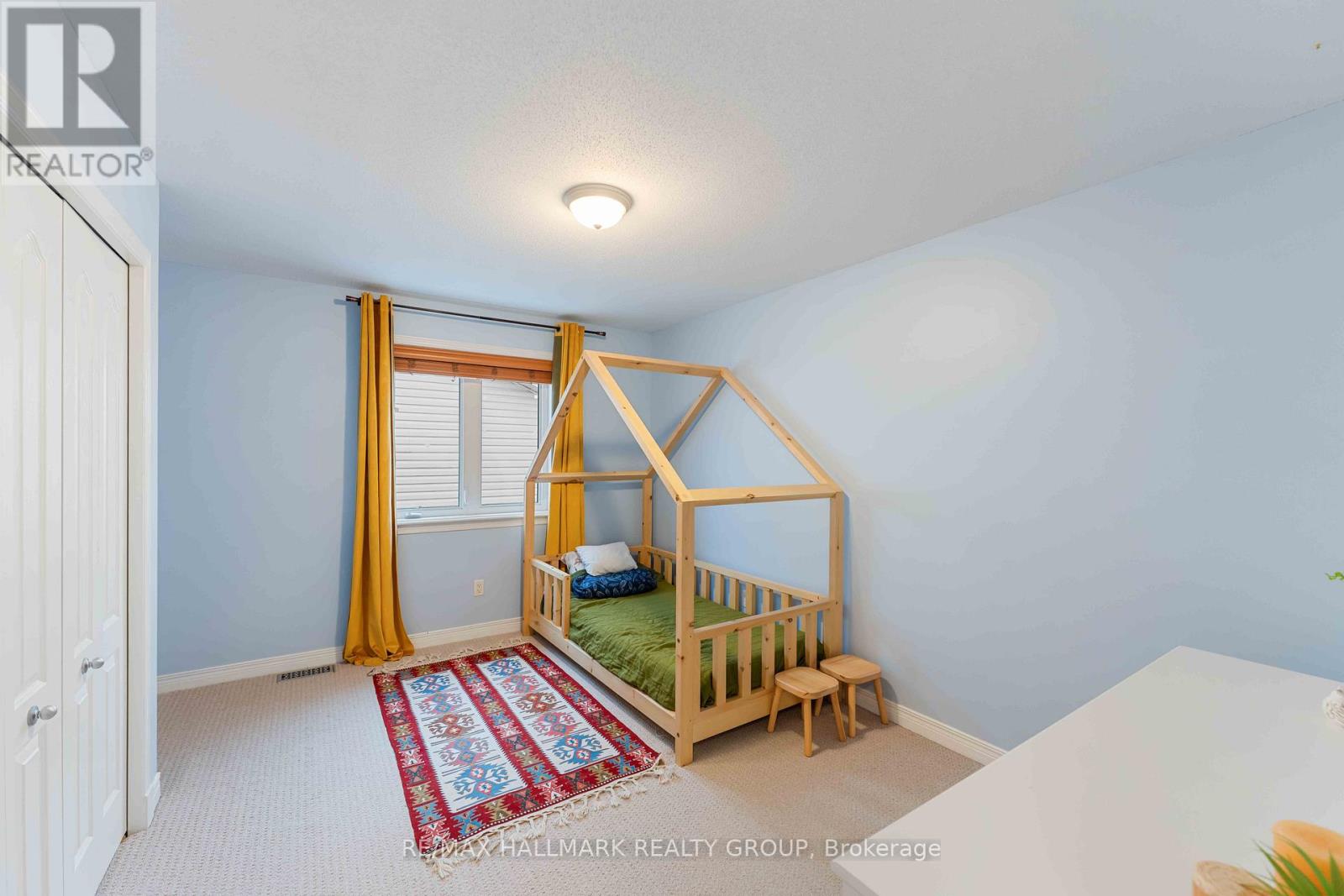1991 Plainhill Drive Ottawa, Ontario K4A 0E8
$984,900
Welcome to 1991 Plainhill Drive! This Richcraft Sheraton offers just under 3,400 sq ft of finished living space. A beautifully crafted home designed for modern living and family comfort, located on an oversized corner lot with a gorgeous landscaped yard and inground pool. Gorgeous hardwood flows through the main level, offering large living and dining rooms, main floor office & laundry, kitchen with granite counters & ample cabinetry, and the highlight of this main floor is the grand family room with soaring two-storey high ceilings. The upper level has 4 spacious bedrooms. The primary bedroom offers a 2 sided fireplace and 5pc ensuite. Three secondary bedrooms are filled with natural lights. Two of the three bedrooms have walk-in closets. The upper floor is complete with a full 5pc bathroom. Unspoiled basement awaits an endless list of possibilities. Situated in a sought-after neighborhood, this home is close to excellent schools, parks, shopping, dining, and transportation links, making it an ideal choice for families. (id:19720)
Property Details
| MLS® Number | X11890826 |
| Property Type | Single Family |
| Community Name | 1119 - Notting Hill/Summerside |
| Parking Space Total | 6 |
| Pool Type | Inground Pool |
Building
| Bathroom Total | 3 |
| Bedrooms Above Ground | 4 |
| Bedrooms Total | 4 |
| Amenities | Fireplace(s) |
| Appliances | Water Heater |
| Basement Development | Unfinished |
| Basement Type | N/a (unfinished) |
| Construction Style Attachment | Detached |
| Cooling Type | Central Air Conditioning |
| Exterior Finish | Brick, Vinyl Siding |
| Fireplace Present | Yes |
| Fireplace Total | 2 |
| Foundation Type | Block |
| Half Bath Total | 1 |
| Heating Fuel | Natural Gas |
| Heating Type | Forced Air |
| Stories Total | 2 |
| Type | House |
| Utility Water | Municipal Water |
Parking
| Attached Garage |
Land
| Acreage | No |
| Landscape Features | Landscaped |
| Sewer | Sanitary Sewer |
| Size Depth | 106 Ft ,9 In |
| Size Frontage | 61 Ft ,6 In |
| Size Irregular | 61.56 X 106.8 Ft |
| Size Total Text | 61.56 X 106.8 Ft |
Rooms
| Level | Type | Length | Width | Dimensions |
|---|---|---|---|---|
| Second Level | Bathroom | 4.32 m | 4.09 m | 4.32 m x 4.09 m |
| Second Level | Bathroom | 1.98 m | 2.43 m | 1.98 m x 2.43 m |
| Second Level | Primary Bedroom | 5.43 m | 6.69 m | 5.43 m x 6.69 m |
| Second Level | Bedroom 2 | 4.49 m | 3.82 m | 4.49 m x 3.82 m |
| Second Level | Bedroom 3 | 3.68 m | 5.27 m | 3.68 m x 5.27 m |
| Second Level | Bedroom 4 | 3.75 m | 3.97 m | 3.75 m x 3.97 m |
| Main Level | Kitchen | 4.64 m | 3.88 m | 4.64 m x 3.88 m |
| Main Level | Eating Area | 4.04 m | 2.63 m | 4.04 m x 2.63 m |
| Main Level | Living Room | 4.04 m | 5.17 m | 4.04 m x 5.17 m |
| Main Level | Dining Room | 4.36 m | 3.74 m | 4.36 m x 3.74 m |
| Main Level | Family Room | 5.06 m | 3.98 m | 5.06 m x 3.98 m |
| Main Level | Office | 2.96 m | 4.07 m | 2.96 m x 4.07 m |
https://www.realtor.ca/real-estate/27733455/1991-plainhill-drive-ottawa-1119-notting-hillsummerside
Interested?
Contact us for more information
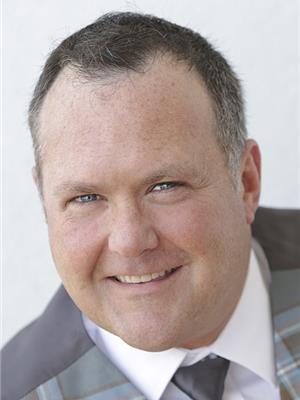
James Blaskie
Salesperson
www.qualityhomesteam.com/

4366 Innes Road
Ottawa, Ontario K4A 3W3
(613) 590-3000
(613) 590-3050
www.hallmarkottawa.com/
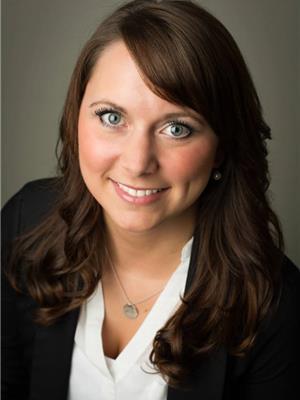
Josee Blaskie
Salesperson
www.qualityhomesteam.com/

4366 Innes Road
Ottawa, Ontario K4A 3W3
(613) 590-3000
(613) 590-3050
www.hallmarkottawa.com/








