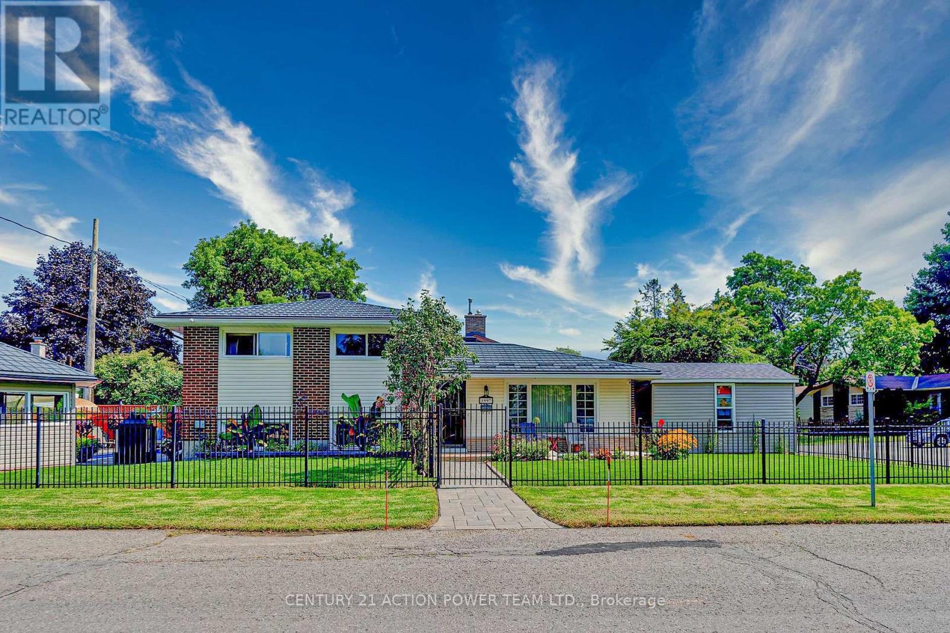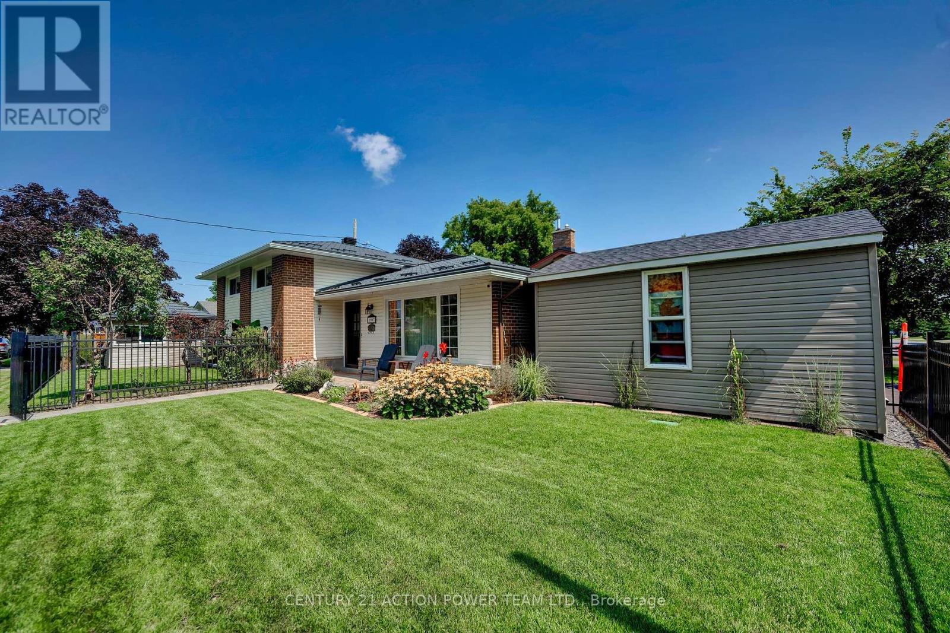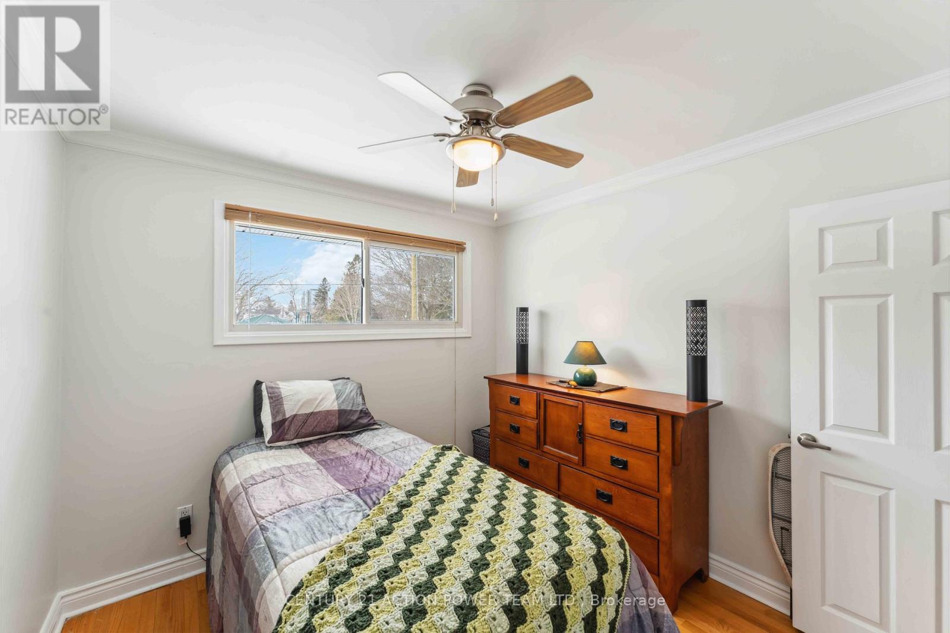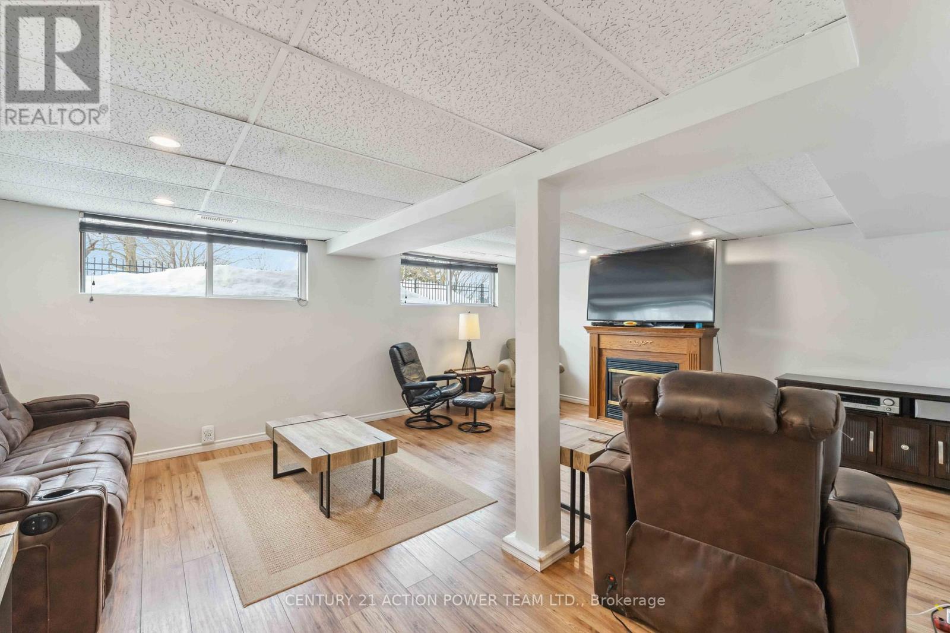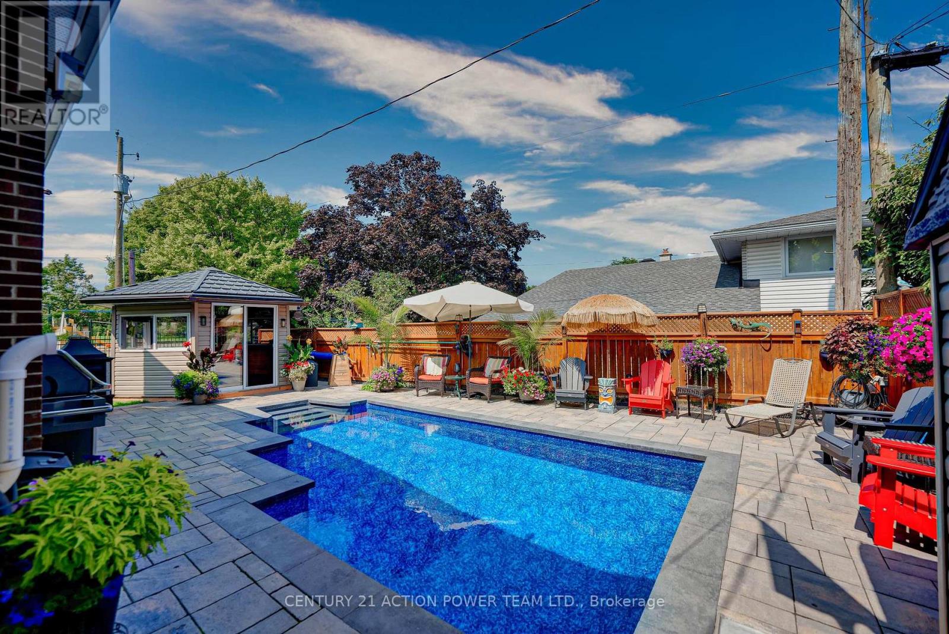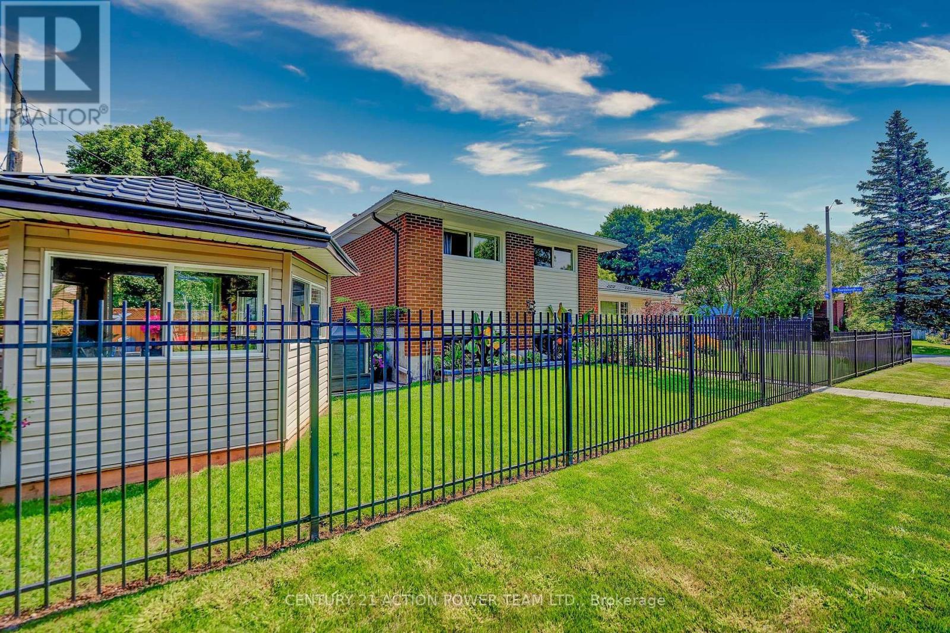1997 Cochrane Street Ottawa, Ontario K1V 7R5
$699,900
Welcome to 1997 Cochrane St! This charming corner-lot, split-level home offers 3 bedrooms, 2 bathrooms, and is nestled on a quiet, mature street perfect for a growing family. Step inside to find a bright and inviting main level featuring a formal living room with a cozy natural gas fireplace, a spacious dining room, and stunning hardwood floors throughout. The kitchen boasts solid wood cabinetry, stainless steel appliances, and plenty of counter space for meal prep. Upstairs, you'll discover a serene primary bedroom, two additional bedrooms, and a beautifully updated full bath. The lower level provides even more space to enjoy, with a generous family room, laundry area, ample storage, and a convenient 2-piece bath. Outside, your private backyard retreat awaits! Take a refreshing dip in the heated Ionized pool, unwind under the custom-built gazebo, or fire up the BBQ with a natural gas hook up all set against the backdrop of a beautifully landscaped interlocking patio. Additional highlights include a durable 50-year metal roof, an irrigation system for a lush green lawn, generator hookup, a massive workshop shed, and elegant wrought iron fencing for added curb appeal. Ideally located just steps from parks, greenspaces, schools, transit, shopping, and restaurants this home is a must-see. Don't miss out on this incredible opportunity! (id:19720)
Property Details
| MLS® Number | X12022284 |
| Property Type | Single Family |
| Community Name | 3803 - Ellwood |
| Equipment Type | Water Heater - Gas |
| Features | Irregular Lot Size |
| Parking Space Total | 4 |
| Pool Type | Inground Pool |
| Rental Equipment Type | Water Heater - Gas |
Building
| Bathroom Total | 2 |
| Bedrooms Above Ground | 3 |
| Bedrooms Total | 3 |
| Age | 51 To 99 Years |
| Appliances | Water Meter, Dryer, Stove, Washer, Refrigerator |
| Basement Development | Finished |
| Basement Type | Full (finished) |
| Construction Style Attachment | Detached |
| Construction Style Split Level | Sidesplit |
| Cooling Type | Central Air Conditioning |
| Exterior Finish | Brick, Vinyl Siding |
| Fireplace Present | Yes |
| Flooring Type | Hardwood |
| Foundation Type | Poured Concrete |
| Half Bath Total | 1 |
| Heating Fuel | Natural Gas |
| Heating Type | Forced Air |
| Size Interior | 1,500 - 2,000 Ft2 |
| Type | House |
| Utility Water | Municipal Water |
Parking
| No Garage |
Land
| Acreage | No |
| Sewer | Sanitary Sewer |
| Size Depth | 80 Ft ,6 In |
| Size Frontage | 60 Ft |
| Size Irregular | 60 X 80.5 Ft |
| Size Total Text | 60 X 80.5 Ft |
Rooms
| Level | Type | Length | Width | Dimensions |
|---|---|---|---|---|
| Lower Level | Family Room | 5.77 m | 6.2 m | 5.77 m x 6.2 m |
| Lower Level | Laundry Room | Measurements not available | ||
| Lower Level | Utility Room | 2.52 m | 2.43 m | 2.52 m x 2.43 m |
| Main Level | Living Room | 3.55 m | 6.32 m | 3.55 m x 6.32 m |
| Main Level | Dining Room | 2.76 m | 2.24 m | 2.76 m x 2.24 m |
| Main Level | Kitchen | 2.76 m | 3.73 m | 2.76 m x 3.73 m |
| Main Level | Bathroom | 1.58 m | 2.87 m | 1.58 m x 2.87 m |
| Main Level | Primary Bedroom | 4.21 m | 3.11 m | 4.21 m x 3.11 m |
| Main Level | Bedroom 2 | 3.18 m | 3.11 m | 3.18 m x 3.11 m |
| Main Level | Bedroom 3 | 3.02 m | 2.87 m | 3.02 m x 2.87 m |
Utilities
| Cable | Available |
| Sewer | Installed |
https://www.realtor.ca/real-estate/28031603/1997-cochrane-street-ottawa-3803-ellwood
Contact Us
Contact us for more information
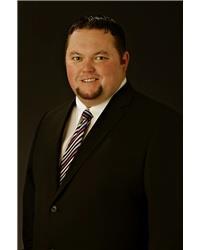
Stephen George
Salesperson
www.c21ottawa.com/
1420 Youville Dr. Unit 15
Ottawa, Ontario K1C 7B3
(613) 837-3800
(613) 837-1007

Marc-Andre Perrier
Broker of Record
1420 Youville Dr. Unit 15
Ottawa, Ontario K1C 7B3
(613) 837-3800
(613) 837-1007

Dan Seguin
Salesperson
www.seguinregroup.ca/
1420 Youville Dr. Unit 15
Ottawa, Ontario K1C 7B3
(613) 837-3800
(613) 837-1007


