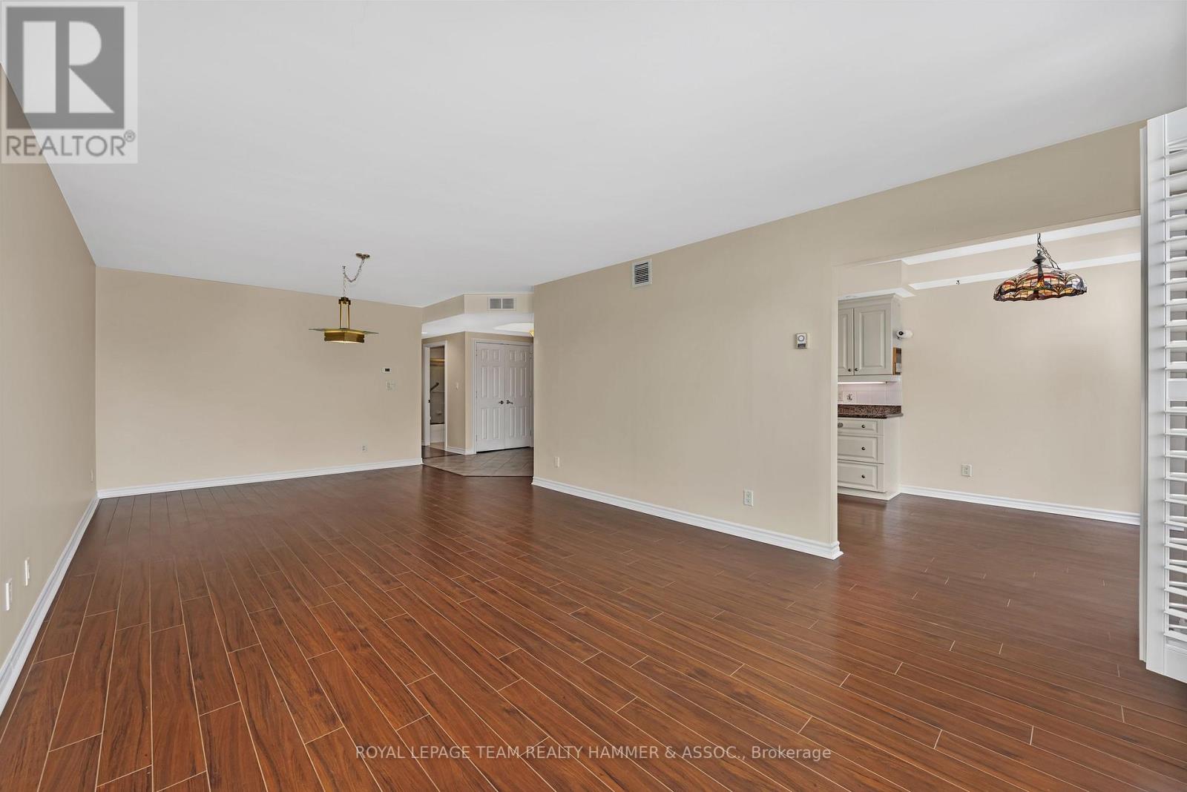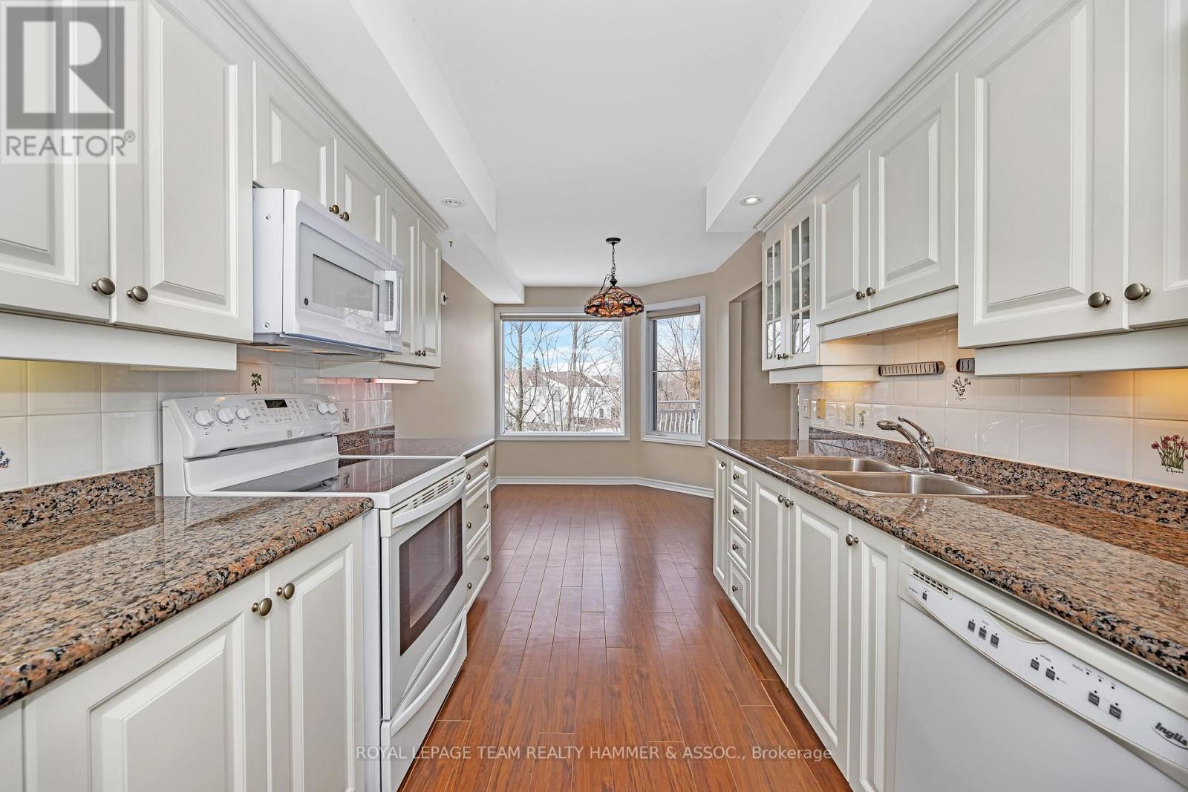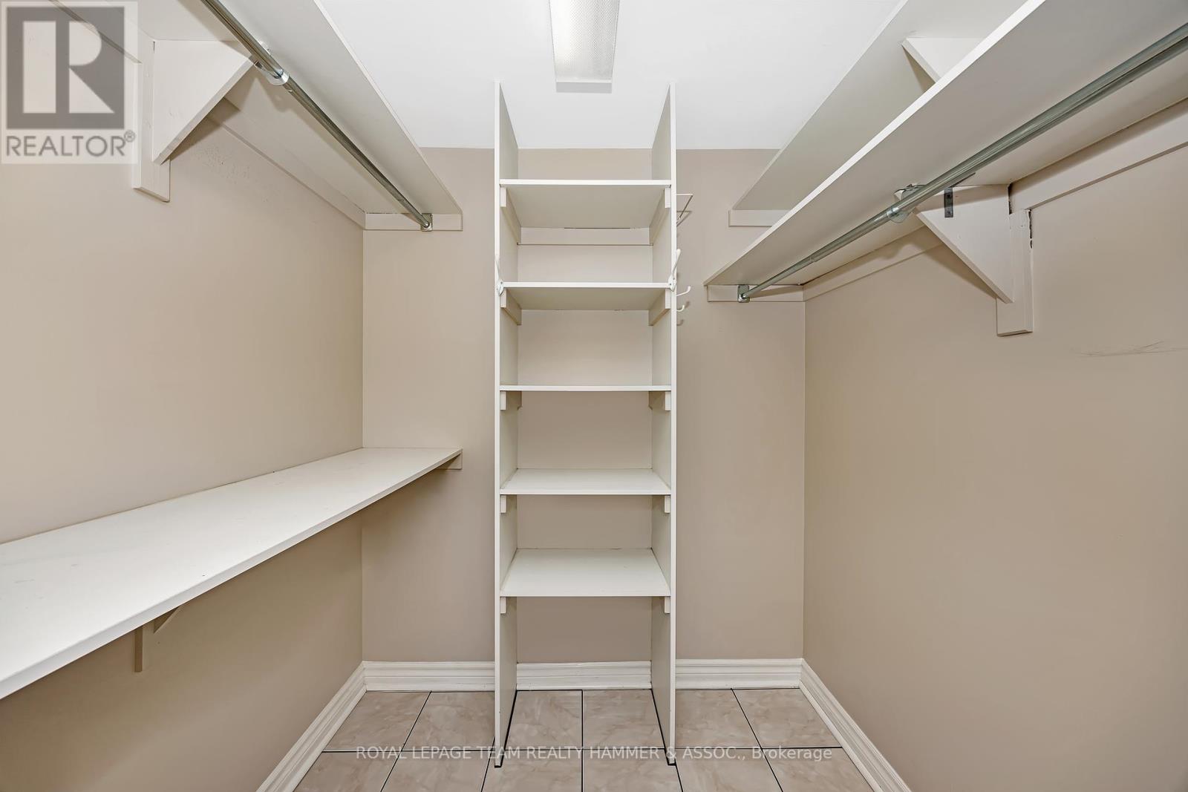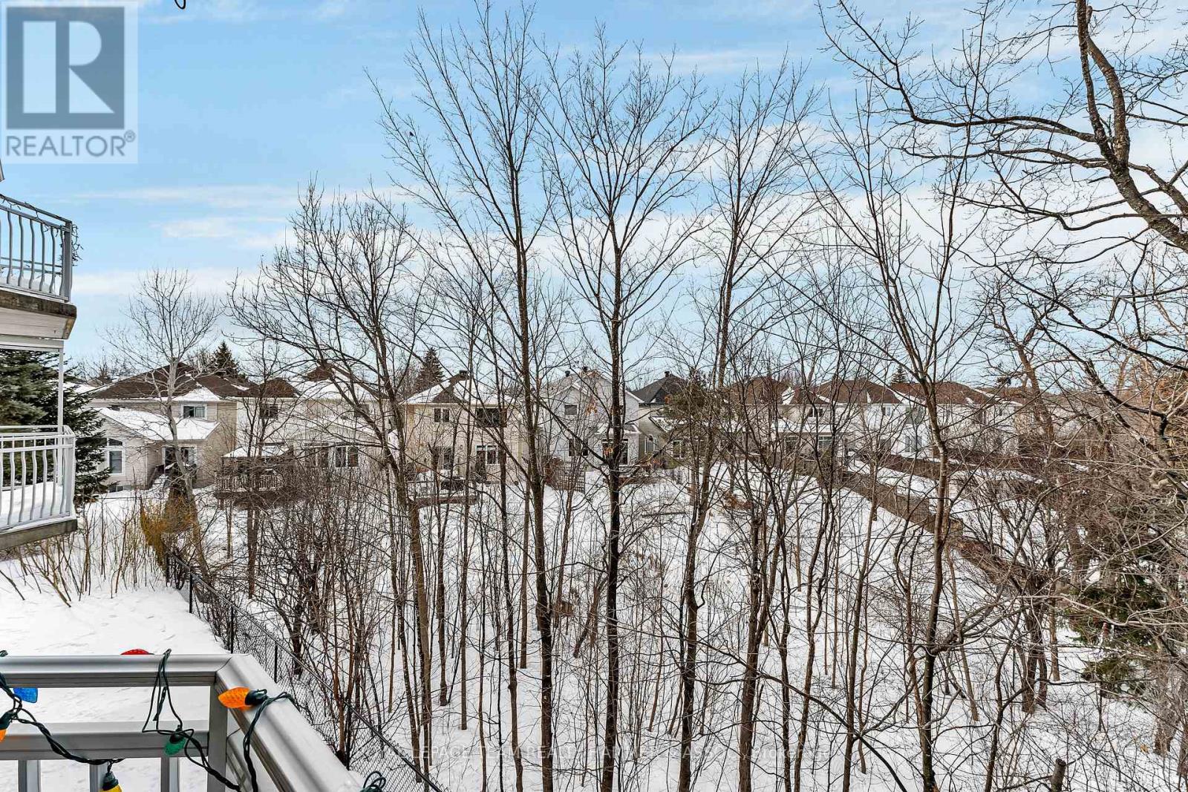1b - 111 Robson Court Ottawa, Ontario K2K 2W1
$575,000Maintenance, Common Area Maintenance, Insurance
$587.97 Monthly
Maintenance, Common Area Maintenance, Insurance
$587.97 MonthlyThis beautiful first-floor condo is ideal for downsizers or those looking for effortless accessibility in a quiet neighbourhood. Offering easy access with an elevator right across from your front door, leading to the garage where you'll find TWO designated parking spots and a storage locker. Inside, enjoy a spacious two-bedroom, two-bathroom layout with an open living area and a bright, white kitchen featuring quartz countertops, sleek white cabinets with ample storage, and a large breakfast nook that easily accommodates a table for four. The large windows in the nook flood the kitchen with natural sunlight, creating a warm and inviting space. Just outside your living room, step onto your private balcony overlooking a peaceful, well-treed yard, offering a perfect retreat. Plus, enjoy the convenience of a gas line for your BBQ, making outdoor cooking a breeze.The primary bedroom comfortably fits a king-sized bed, includes a desk nook, and has a walk-in closet. The ensuite bath boasts DOUBLE quartz sinks, and a stand-up shower. The second bedroom welcomes you with floor-to-ceiling windows, leading out to your private patio - perfect for relaxing! This condo has been professionally painted (2025), and professionally cleaned, making it move-in ready for its next owner. Don't miss this fantastic opportunity for comfortable and convenient condo living (id:19720)
Property Details
| MLS® Number | X12001672 |
| Property Type | Single Family |
| Community Name | 9007 - Kanata - Kanata Lakes/Heritage Hills |
| Community Features | Pet Restrictions |
| Features | Cul-de-sac, Wooded Area, In Suite Laundry |
| Parking Space Total | 2 |
| Structure | Patio(s) |
Building
| Bathroom Total | 2 |
| Bedrooms Above Ground | 2 |
| Bedrooms Total | 2 |
| Amenities | Storage - Locker |
| Appliances | Water Heater, Dishwasher, Dryer, Hood Fan, Microwave, Stove, Washer, Refrigerator |
| Cooling Type | Central Air Conditioning |
| Exterior Finish | Brick |
| Heating Fuel | Natural Gas |
| Heating Type | Forced Air |
| Size Interior | 1,000 - 1,199 Ft2 |
| Type | Apartment |
Parking
| Underground | |
| Garage | |
| Inside Entry |
Land
| Acreage | No |
Rooms
| Level | Type | Length | Width | Dimensions |
|---|---|---|---|---|
| Main Level | Primary Bedroom | 5.48 m | 3.35 m | 5.48 m x 3.35 m |
| Main Level | Bedroom 2 | 3.65 m | 2.73 m | 3.65 m x 2.73 m |
| Main Level | Bathroom | 2.43 m | 2.43 m | 2.43 m x 2.43 m |
| Main Level | Living Room | 5.18 m | 3.96 m | 5.18 m x 3.96 m |
| Main Level | Kitchen | 3.65 m | 2.43 m | 3.65 m x 2.43 m |
| Main Level | Dining Room | 3.96 m | 2.43 m | 3.96 m x 2.43 m |
| Main Level | Eating Area | 2.43 m | 3.05 m | 2.43 m x 3.05 m |
| Main Level | Foyer | 3.35 m | 2.13 m | 3.35 m x 2.13 m |
| Main Level | Study | 1.52 m | 1.52 m | 1.52 m x 1.52 m |
Contact Us
Contact us for more information

Patrice Raikova
Salesperson
www.rachelhammer.com/
1723 Carling Ave
Ottawa, Ontario K2A 1C8
(613) 725-1171
(613) 725-3323

Rachel Hammer
Broker of Record
www.youtube.com/embed/sgUaLuVnnyM
www.rachelhammer.com/
www.facebook.com/pages/Real-Estate-w-Rachel-Hammer/174526230417
twitter.com/rachelhammer
ca.linkedin.com/in/hammerrealestate
1723 Carling Ave
Ottawa, Ontario K2A 1C8
(613) 725-1171
(613) 725-3323
























